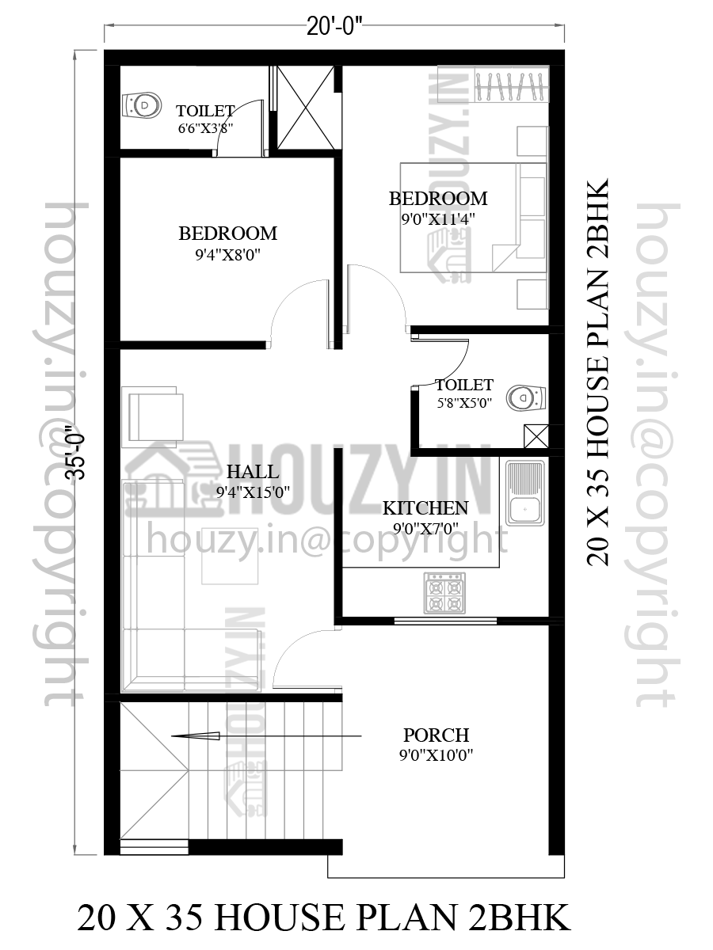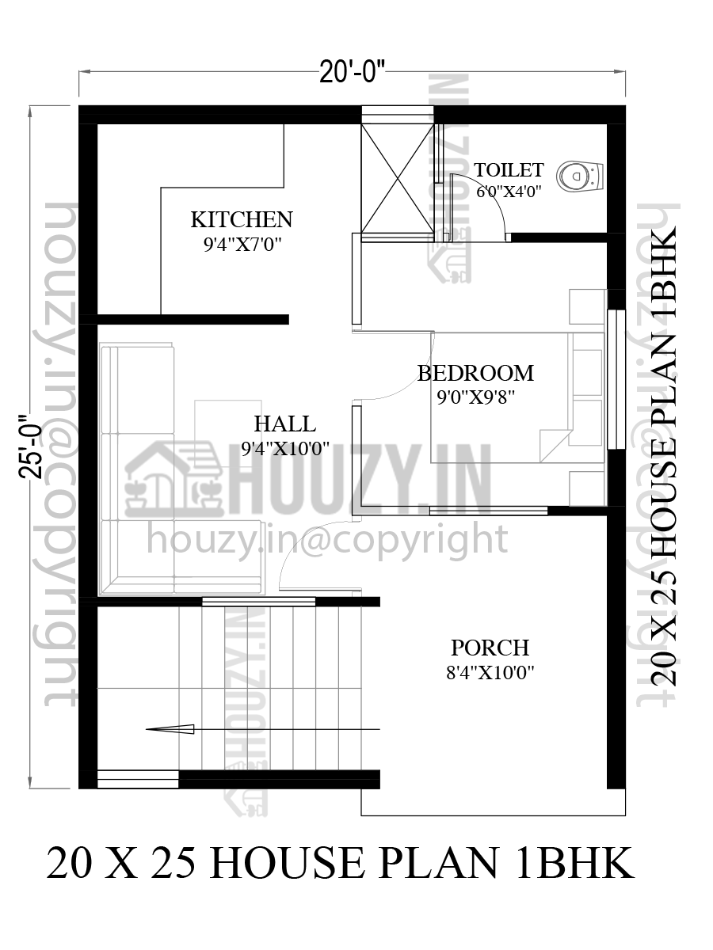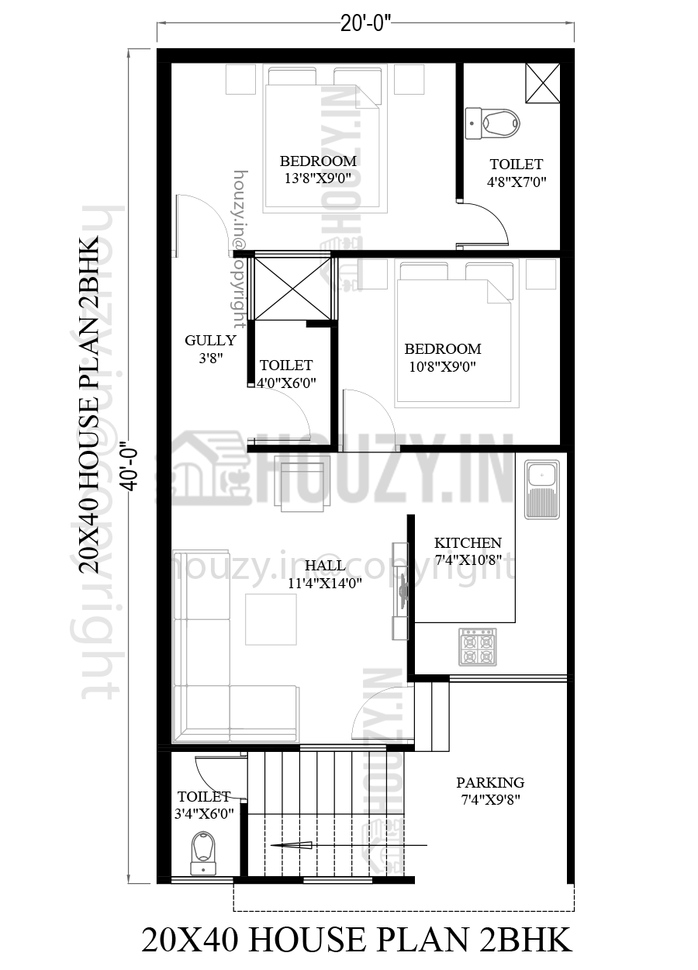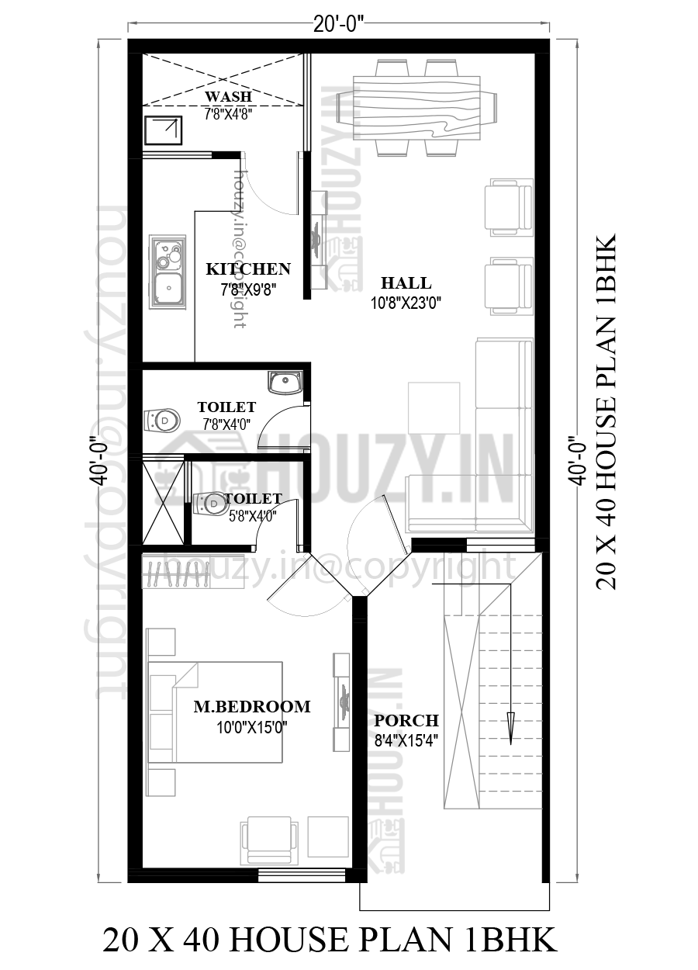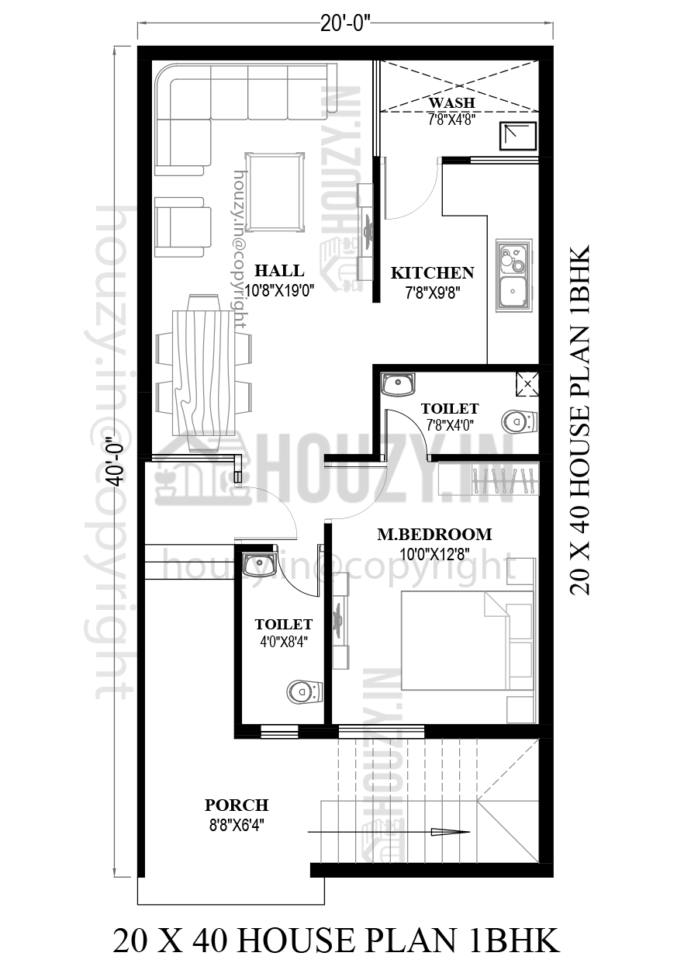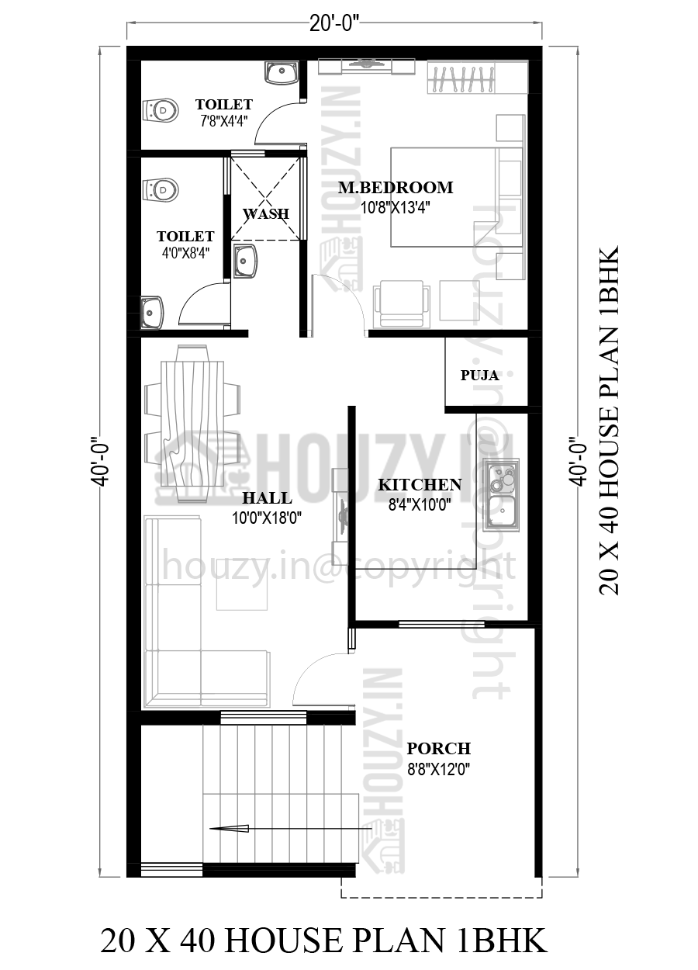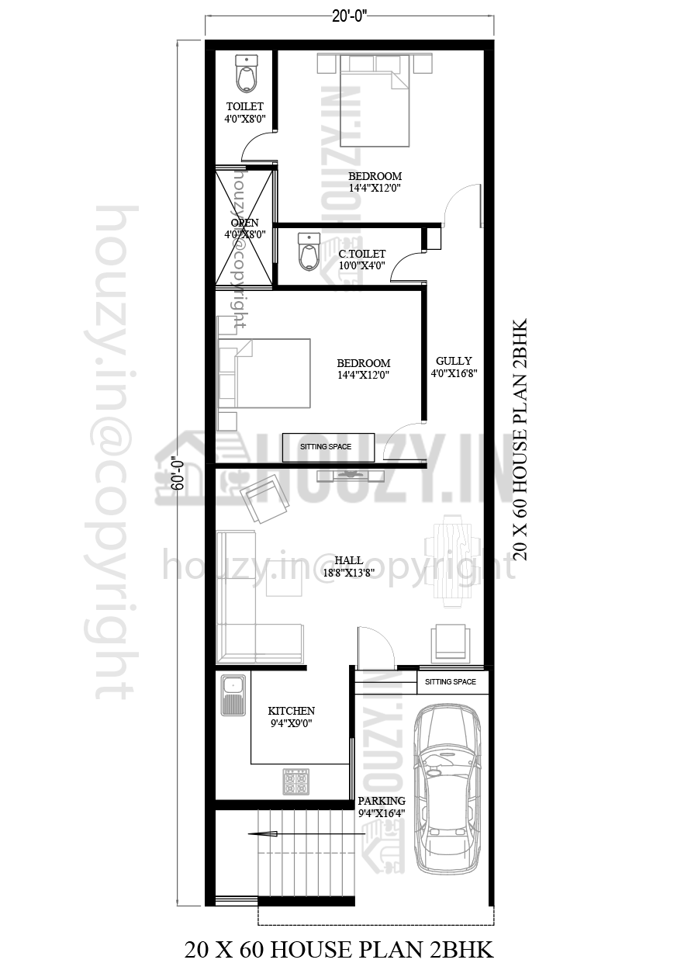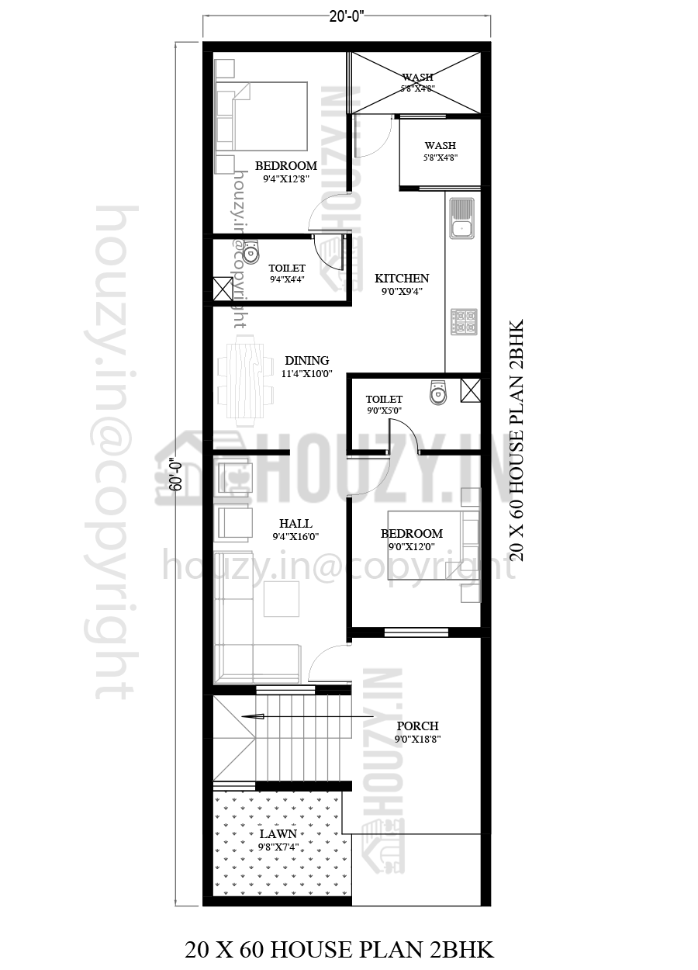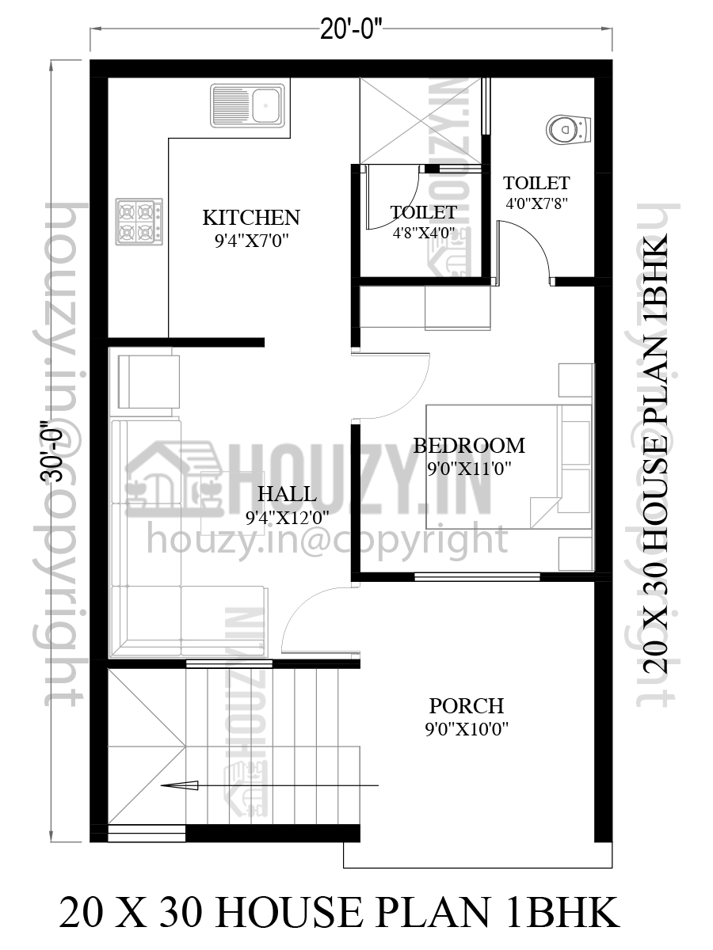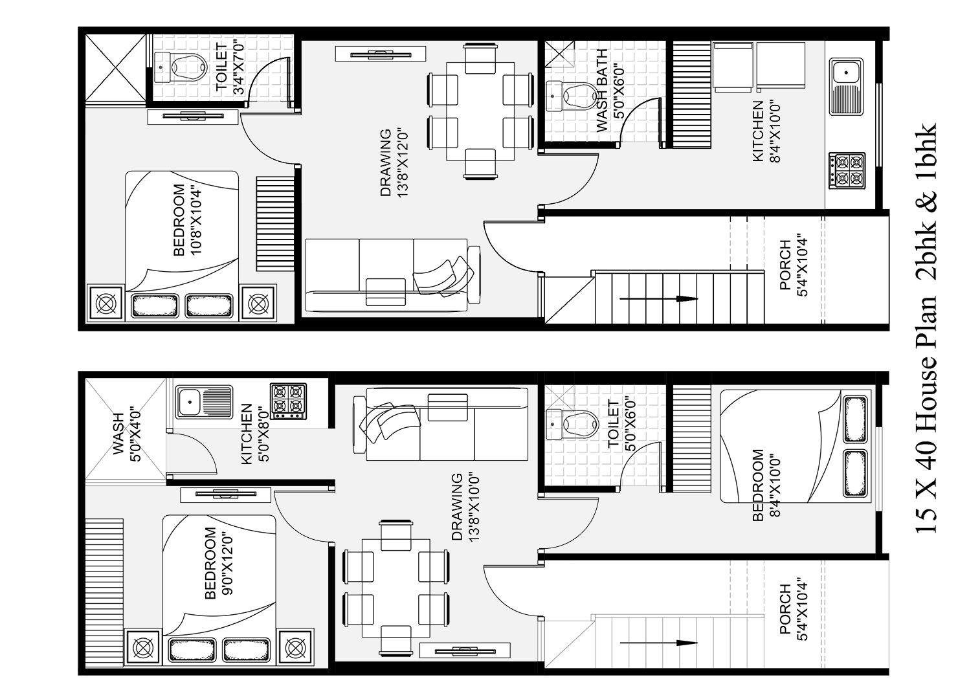20 x 35 house plan
20 x 35 house plan This is a 20 x 35 house plan. This plan has a parking area/porch, a living area/hall, a kitchen and two bedrooms, and a common washroom. Here we will share some designs of a 20 by 35 house plan in 2bhk as you can see in the image. For more … Read more
