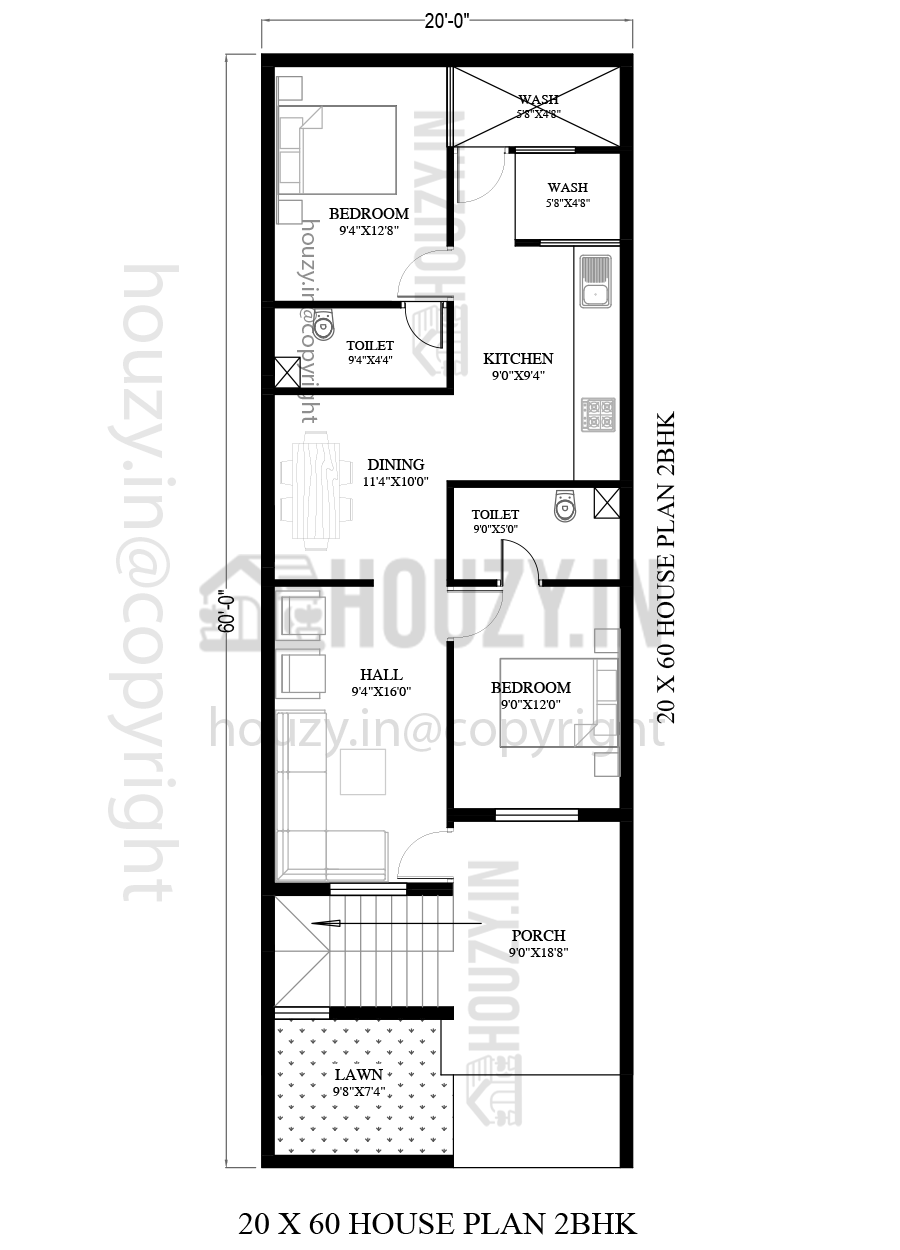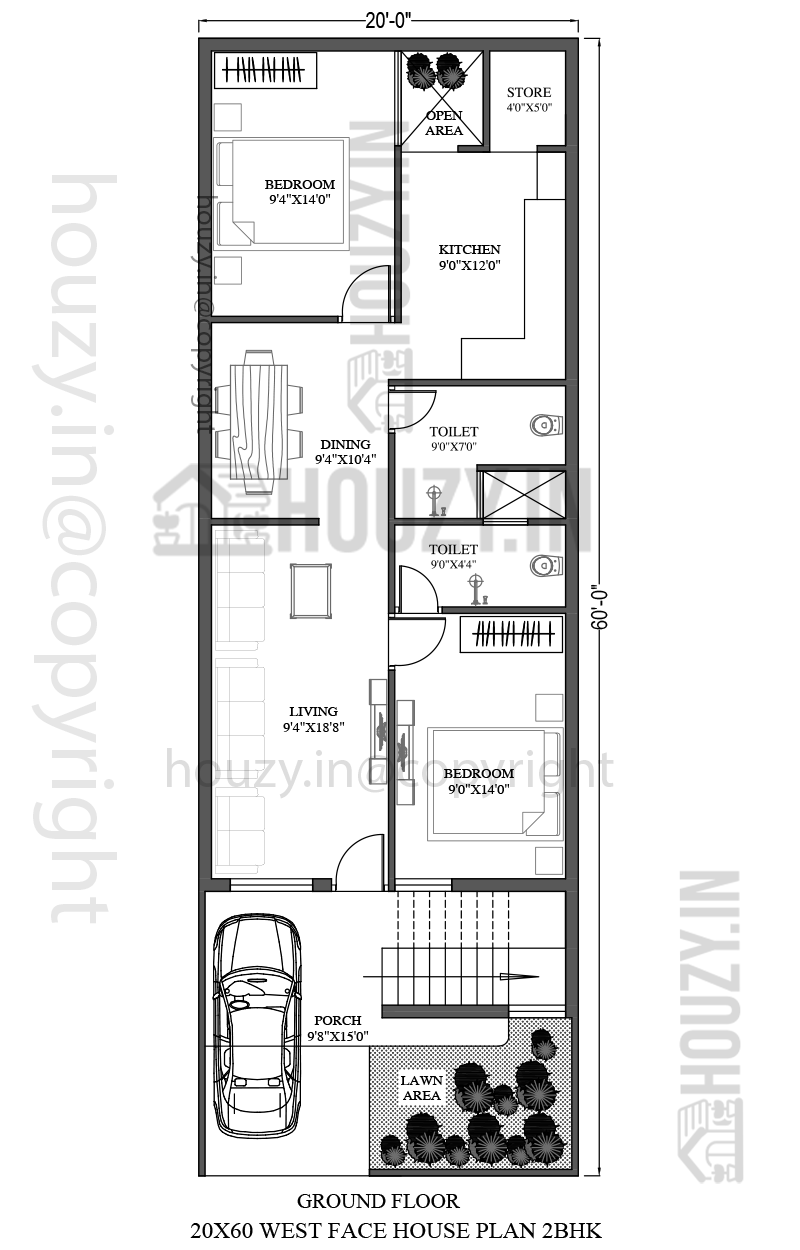20 x 60 house plans west facing
In this article, we are Introducing our well executed 20 x 60 house plans west facing, with modern features and fixtures which are important and useful in our daily life.
Here we have shared a design of a 20 by 60 west-facing house plan in 2bhk with a parking area, dining area, wash area, and a common washroom.
We have provided a west-facing 2bhk house plan with every possible modern fixture and facilities that are in trend and also plays an important role in our daily life.
The total plot area of this plan is 1,800 sq ft and to make it understandable we have provided the size of every area so that anyone can understand.

Now let’s talk about the plan and its design. At the start of the plan, we provided a lawn and a parking area.
The size of the porch area is 9’0″x 18’8″ and there is also a lawn where you can do gardening and grow vegetables at home without any chemicals.
As we move onwards and go inside the house there is a hall where you can welcome your guest and attractively decorate this room.
And the dimension of this area in 9’4″x16’0″ here you can place a sofa set, and a couch and make a wall-mounted tv cabinet, and if you love interior decoration then you can go for that also.
20 x 60 house plan west facing
From the hall, we can go to the master bedroom where you will get an attached washroom which makes this room convenient for a couple and more private.
The dimension of the master bedroom is 9’0″x12’0″ and the size of the attached washroom is 9’0″x5’0″. In this room, you can place a double bed, make a wardrobe and also do some sitting arrangements.
Again from the hall, we have access to the rest of the house. So as we move onwards we have a dining area where you can place a dining table and this is connected to the kitchen.
The size of the dining area is 11’4″x10’0″ and then we have our open modular kitchen with every kind of modern fixtures and modern appliances.
Dimensions of the kitchen are 9’0″x9’4″ which is a perfect size for a kitchen and a plus point is it’s an open modular kitchen so you can easily interact with your family members while preparing food.
Now there is a wash area in the size of 5’8″x4’8″ and it is located near the kitchen so you can do your extra work.
Now, at last, we have a common bedroom which can be your parent’s bedroom if they are living with you or a guest room or a Children’s room.
You can customize this room according to your need and perspective.
This house plan is a simple but beautiful house plan with big and spacious rooms and large size windows in the drawing area and every room provides natural sunlight and fresh air.
20 x 60 west facing house plans
This is a second design of a west facing house plan in the dimension of 20×60, in this plan, there are 2bedrooms, a parking area, a living area, a kitchen and dining area, a store room, and a common washroom.
At the start of the plan we have provided a lawn and a parking area where you can do gardening and in parking, you can park vehicles.
There is also a lawn where you can plant flowers and grow vegetables at home and the size of the parking area is 9’8″x 15’0″.
Then as we move forward there is a main entrance of the house on going inside there is a living area in the dimension of 9’4″x18’8″.
In this area, you can place a sofa set, couch, and some other things and you can make a wall-mounted tv cabinet and false ceiling design as interior decoration.

From the living area, we can go to the master bedroom of this plan the dimension of this master bedroom is 9’0″x14’0″ and there is also an attached washroom in the size of 9’8″x4’4″.
In this bedroom, you can place a bed, make a wardrobe and place some other things according to your liking.
After this, there is a dining area in the dimension of 9’4″x10’4″ here you can place a dining table and in front of this we have provided a common washroom in the dimension of 9’0″x7’0″.
Then there is a modular kitchen in the dimension of 9’0″x12’0″ with every kind of modern fixtures and facilities and for storage, we have provided cabinets and drawers.
On the back side of the kitchen, there is a store room where you can store your essentials and there is also a back open area.
After all of this, we have our second bedroom which is a common bedroom in the dimension of 9’4″x14’0″.
Here you can place a bed, make a wardrobe and place a dressing and other things according to your choice.
In conclusion,
This plan can be an example or an idea for you to make your dream home and if you liked this plan then you can go with this plan and do some changes according to your needs and desires.
It is a 2bhk house plan and it can be a great choice for a family who lives with their parents because this plan has 2 bedrooms with an attached washroom and a common washroom also.
If you want to enhance the overall look of this house you can opt for the interior decoration exterior decoration and some other designs like front elevation and all.
We hope you liked this plan or got some ideas to make your dream home.