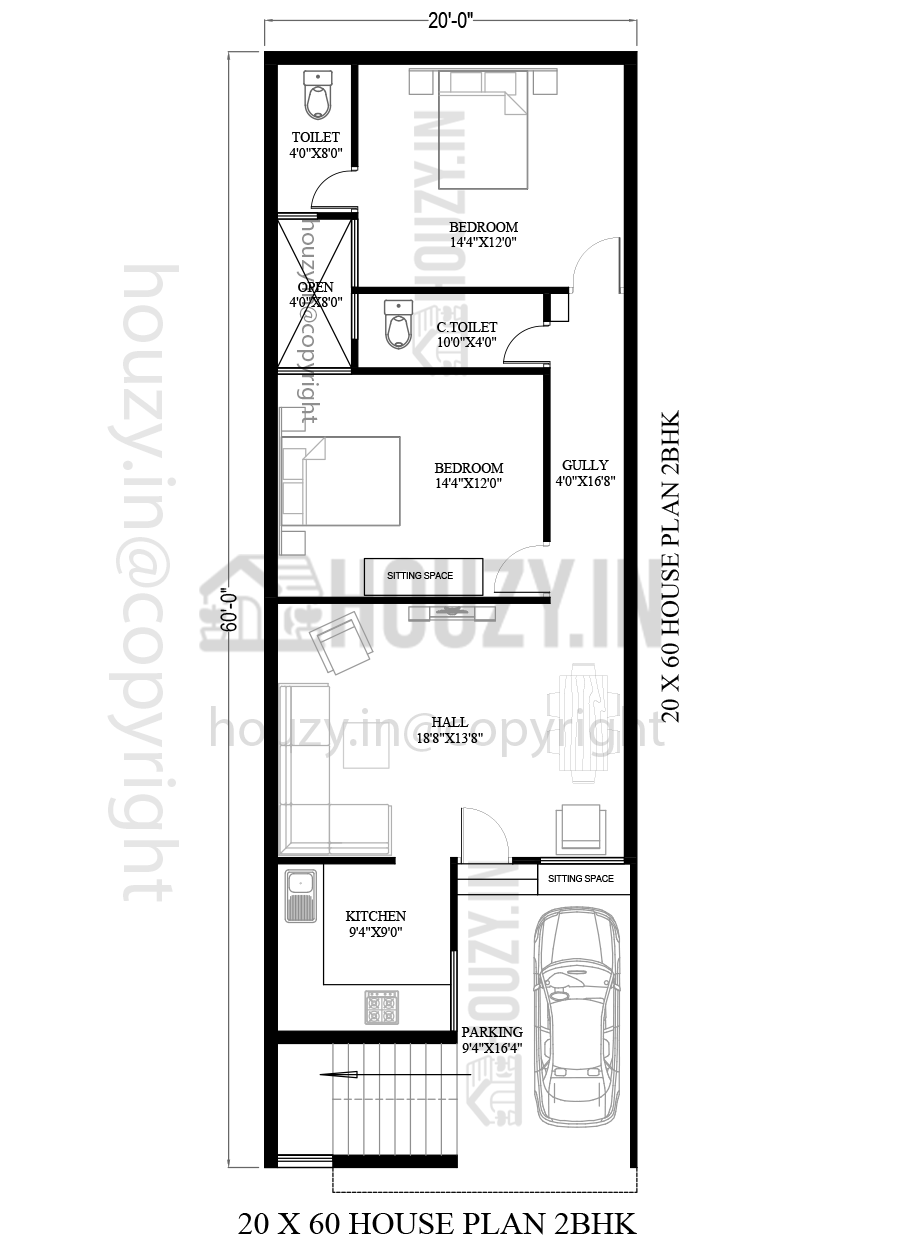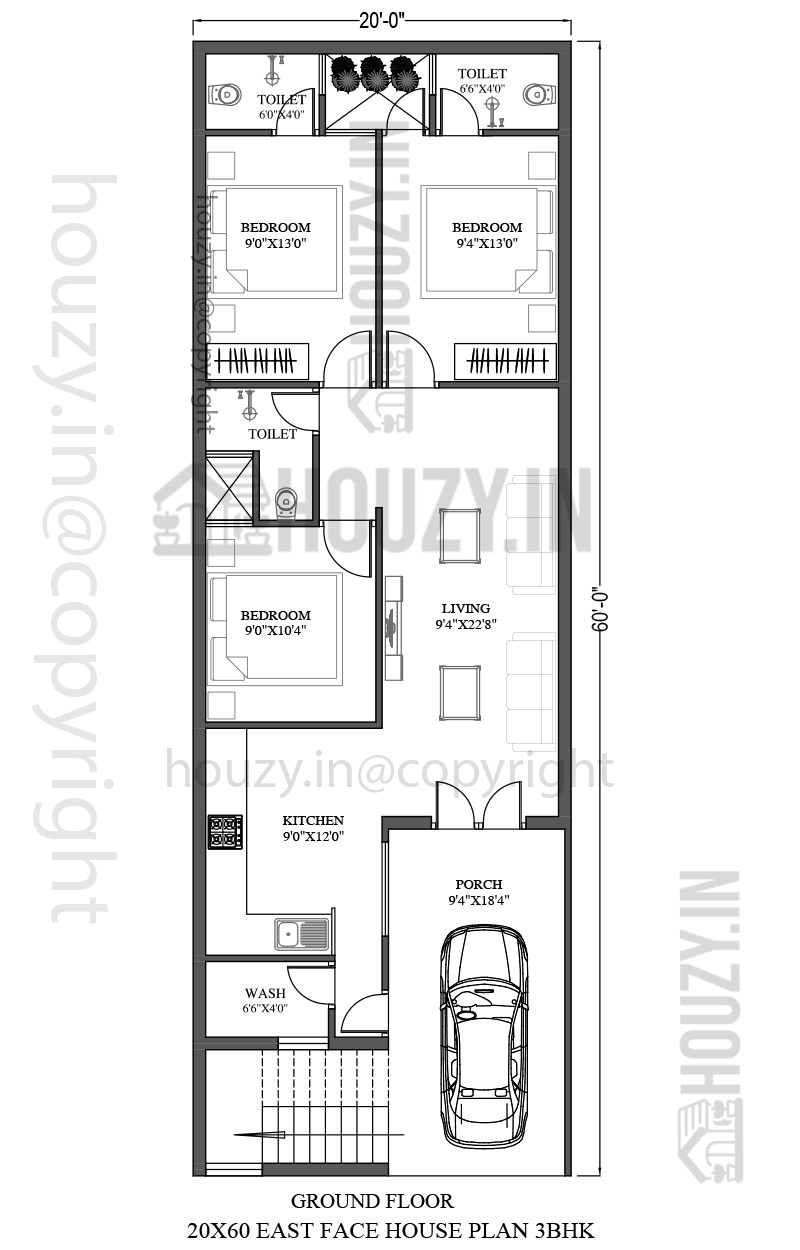20×60 house plan east facing
In this article, we are Introducing our well designed 20×30 house plan east facing with every possible modern feature and function.
Here we will share a house design that can help you to make a house plan of this size or related to size and pattern.
In this article, we explore the advantages and features of designing a house that embraces the eastern direction.
An east-facing house plan is considered highly auspicious as it allows direct entry of the sun’s rays into your home. This natural illumination not only dispels negative energy but also infuses the house with positive energy.

As you can see in the image at the beginning of the plan a parking area is provided in the size of 9’4″x16’4″ where you can park your vehicles and the staircase is also provided in the parking area.
Now as we go inside the house plan there is a hall or a dining area in the size of 18’8″x13’8″. here you can place a sofa set and make a tv cabinet where you can place a tv and some other decorative products.
From the drawing room, you can go into the kitchen in the size of 9’4″x9’0″.
and it is a modular kitchen with every kind of modern fixtures and modern appliances which makes your life easy and comfortable.
The kitchen is the heart of any house so keeping this in mind we have provided an open modular kitchen.
In the kitchen, we have provided an L-shape counter which is very helpful for working.
On moving onwards there is a gully in the size of 4’0″x16’8″ and by this area, you can go to the bedrooms and a common washroom.
The size of the master bedroom is 14’4″x12’0″ in this room you can place a double bed and make a wall-mounted wardrobe.
This room has an attached washroom which gives you privacy and makes it more comfortable. East facing house plan brings a lot of positive energy and power to the house.
Every room of this plan is quite big and spacious and the interior decoration of the rooms is also done so that the overall look of the rooms can be elevated.
Then there is a common washroom in the size of 10’0″x4’0″.
Now there is a common bedroom in the size of 14’4″x12’0″ and here you can place a bed, make a wardrobe and do some sitting arrangements.
In the common bedroom, you can do some sitting arrangements like you can place a couch, or a king-size chair which will look good and give this room a rich look.
20 x 60 house plan east facing
This is the second plan of an east facing 20 by 60 house design.
In this plan, we have provided a car parking area, a living, a modular kitchen with an attached wash area, a common bedroom and washroom, and 2 bedrooms with attached washrooms.
At the beginning of the plan, we have provided a parking area where you can park vehicles.
The dimension of this area is 9’4″x18’4″ and the staircase is also provided in this area. and you can also do gardening in this area.
As we go inside the house at first there is a living area where you can a place sofa set, couch, and some other things according to your choice.
The dimension of this area is 9’4″x22’8″ and from here you can go into the kitchen and it’s a modular kitchen with modern features and appliances.
The dimension of the kitchen is 9’0″x12’0″ and there is also a wash area in the size of 6’6″x4’0″ the kitchen is an open modular kitchen with modern features.

when the kitchen we have our common bedroom in the dimension of 9’0″x10’4″ here you can place a bed and make a wardrobe for storage. Next to this room, there is a common washroom.
Now there is a master bedroom in the dimension of 9’0″x13’0″ with an attached washroom and the size of the washroom is 6’0″x4’0″.
And after this, there is a second master bedroom in the dimension of 9’4″x13’0″ and there is also a washroom in the dimension of 6’6″x4’0″.
In both bedrooms, you can place a double bed, make a wardrobe for storage and do some interior decoration according to your choice.
And between the bedroom, there is also some open area where you can do plantation or use it for drying clothes and do other stuff.
In conclusion
This 20 by 60 house plan is an east-facing modern house plan and we have designed it according to vastu shastra and planned things according to that only.
Like you can have a window, or door or in which direction you can have a kitchen. So we have taken care of every small thing that matters.
The auspiciousness of a house plan is heightened by its east-facing orientation, allowing direct entry of the sun’s rays. This phenomenon not only dispels negative energy but also infuses the house with a flow of positive energy.
It is a simple and sober house plan for a small family and it is according to vastu shastra so your parents will also like this.
You can also opt for the interior decoration and exterior decoration of the house and make it more attractive and elegant from the inside.
And for outside you can make a front elevation design and textured painting on walls and some other things to make it elegant and classy.
We hope that you may have liked this design.