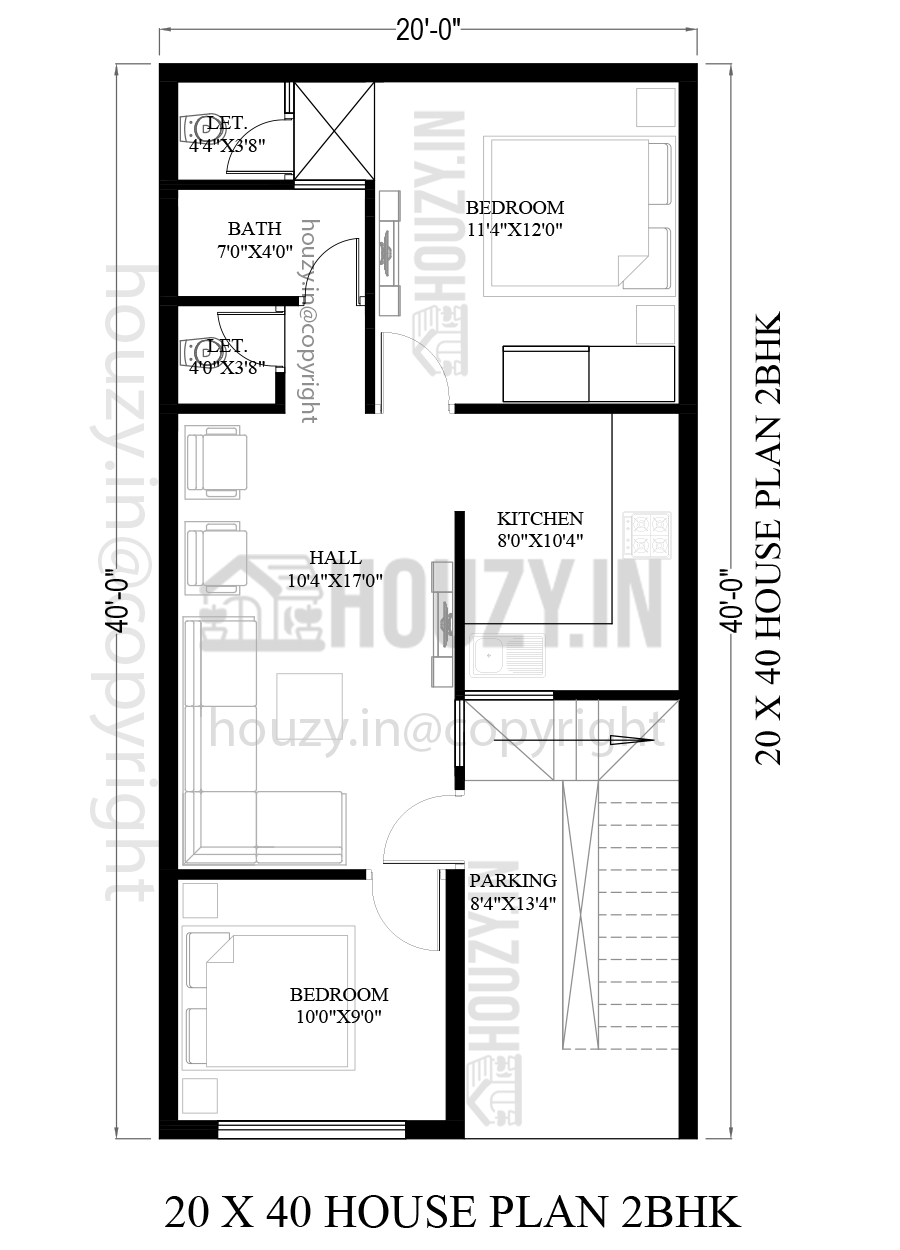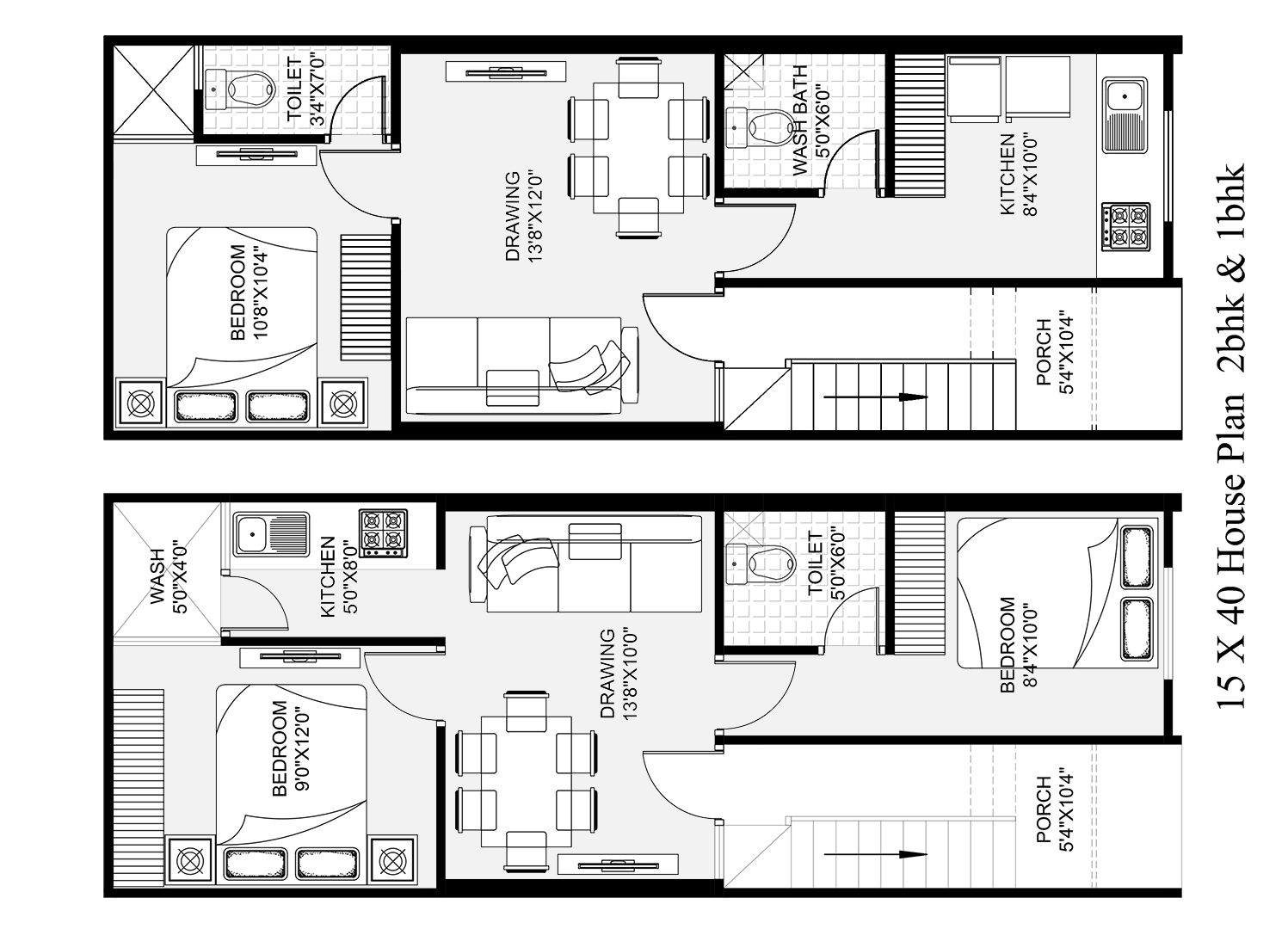20×40 house plans north facing
20×40 house plans north facing In this article, we will share a 20×40 house plans north facing. We have designed this plan according to Vastu, keeping in mind everything like which direction is considered auspicious to keep the window or in which direction the gate should be kept. The total built-up area of this plan is … Read more

