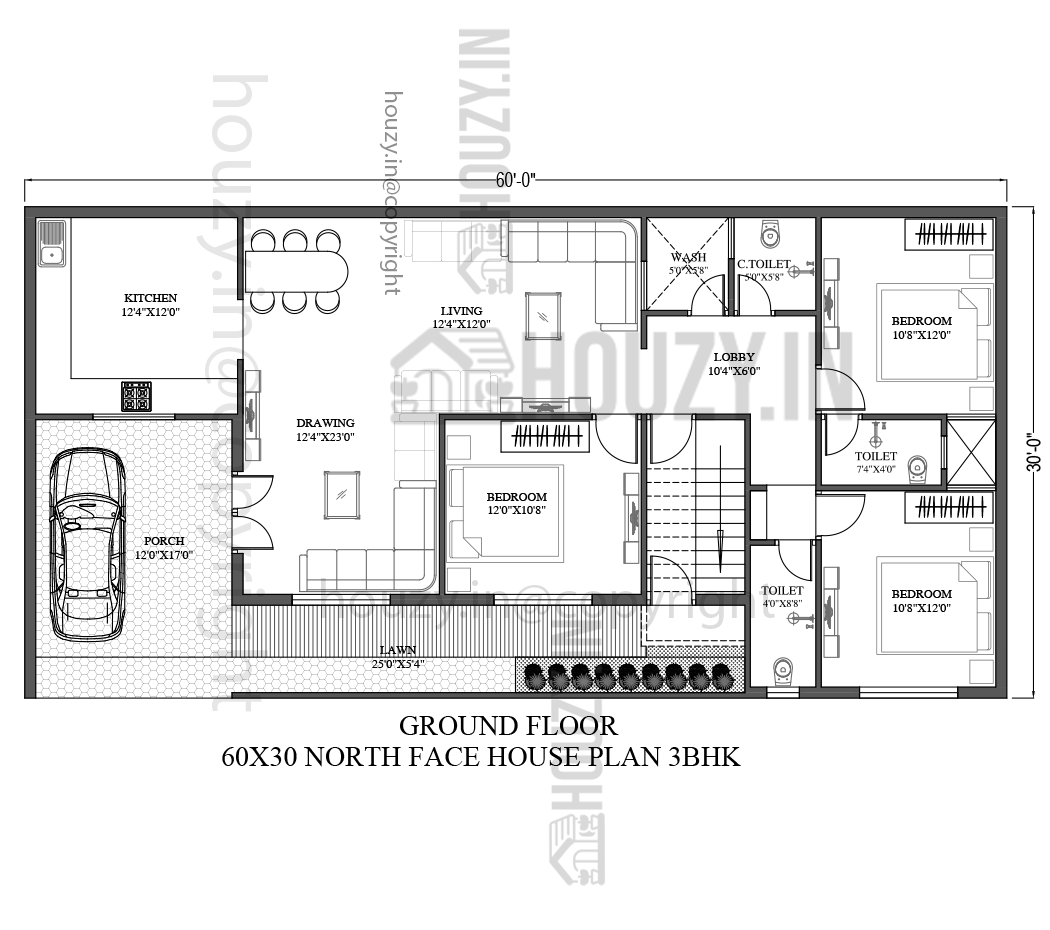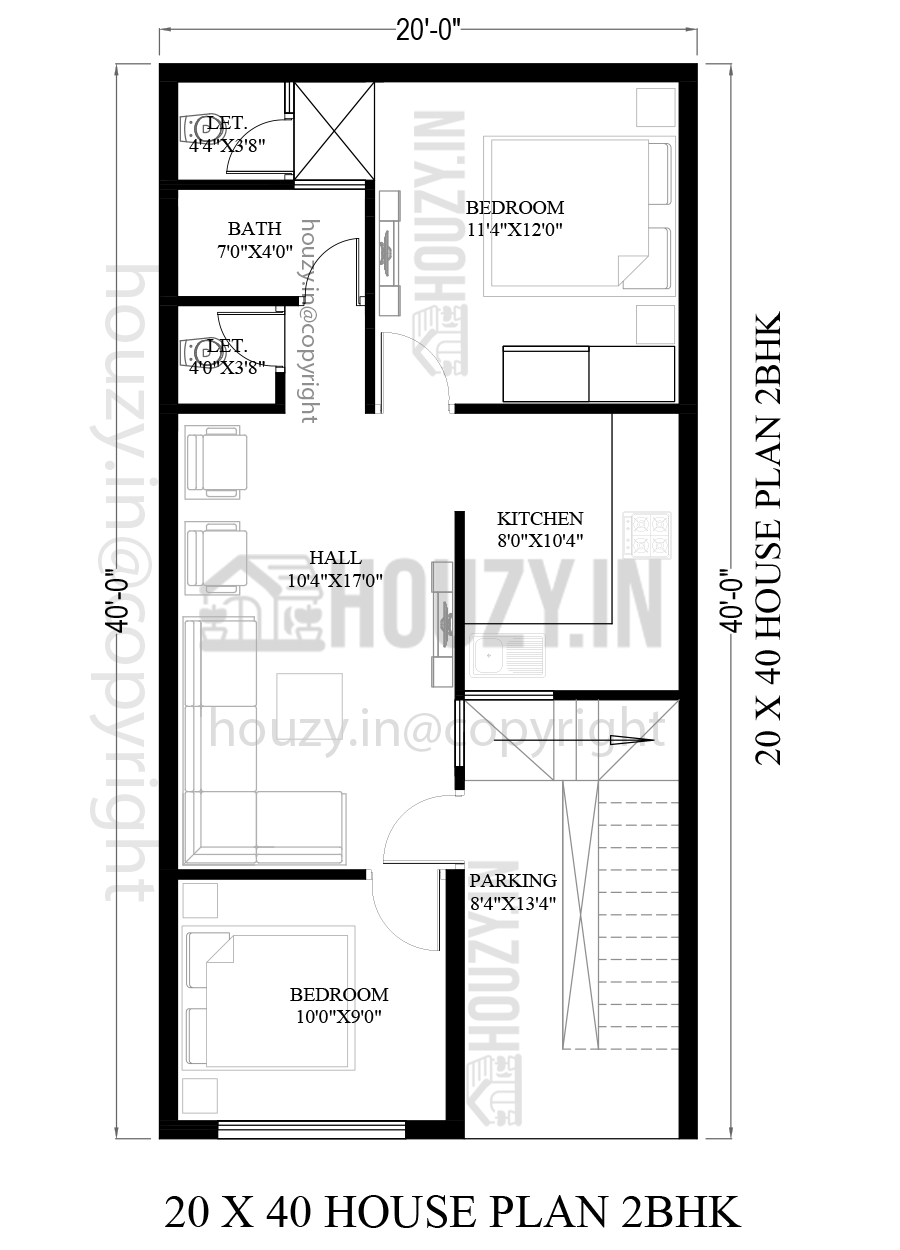60 x 30 house plan north facing
60 x 30 house plan north facing This is a 60 x 30 house plan north facing. This plan has a parking area, lawn area, drawing room, 3 bedrooms, kitchen, and a common washroom. Here in this post, we will share a north facing 3bhk house plan for the plot size of 1800 sq ft. … Read more

