20×30 house plans
In this article, we are Introducing our well-executed 20×30 house plans, designed to embrace natural light and create a harmonious living environment.
In this post, we will share a house plan with the dimensions of 20 x 30 if you are planning to build a house of this size so you can look into this article.
Everyone has different needs and tastes if you like our design but want to change it according to your choice and make it and in changing we can also help you.
20 x 30 house plans
It is a 20 x 30 house plan this plan has 2 bedrooms, a living area, a kitchen cum dining area, and each of the rooms has its washroom and there is also a common washroom.
This plan is made with great simplicity, in this you can make designs from interior decoration to exterior decoration and even front elevation.
If you are going with a high budget and want to elevate the overall look of this house plan, then you must consider the interior decoration, exterior decoration, and the front elevation design which drastically elevate the look.
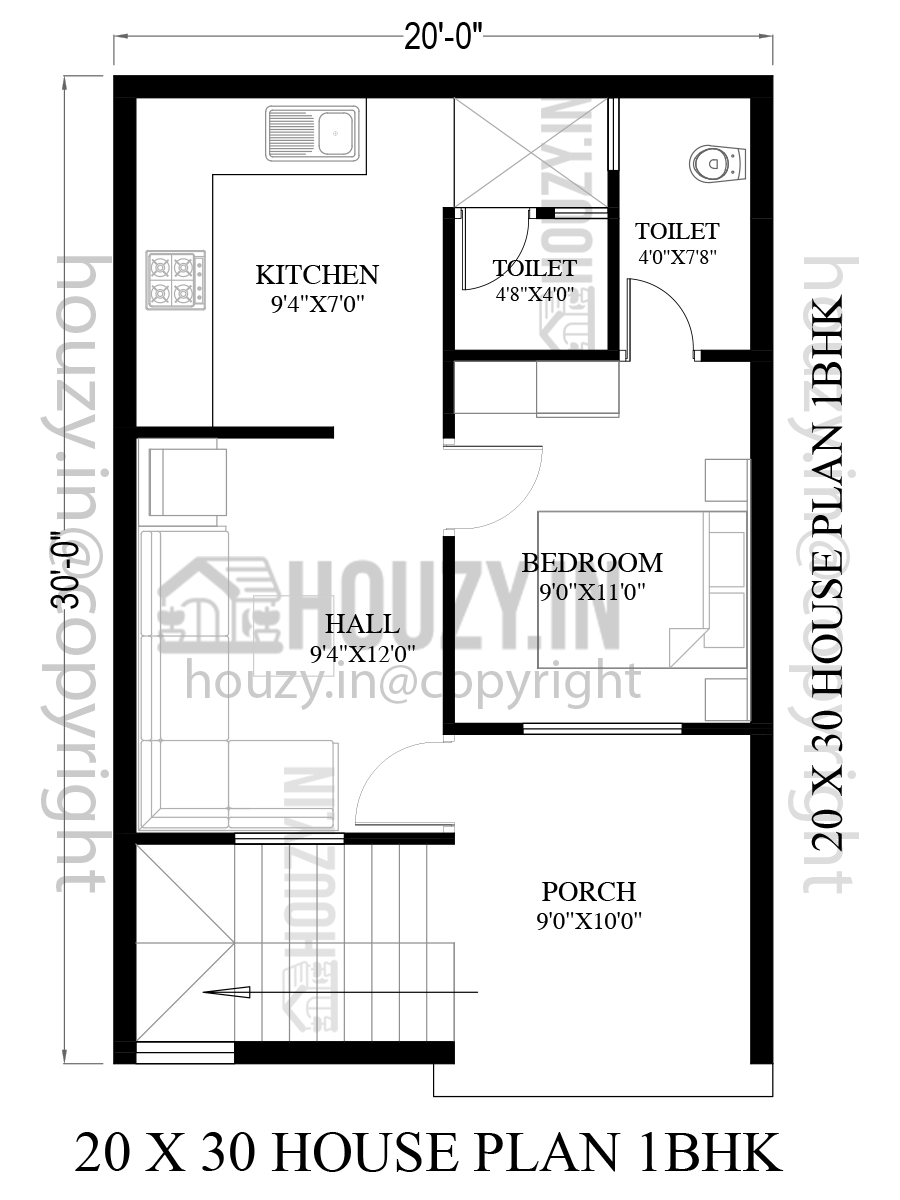
20×30 house plan 1bhk
This is a 20×30 1bhk modern house plan this plan has one bedroom, a living area, a kitchen cum dining area, and each of the rooms has its washroom and there is also a common washroom.
As you can see in the image it is a 1bhk modern house plan. We have designed this plan in a very simple and sober way that can attract anyone.
This is a small house plan but it is a very good option for a couple and small family because it gives privacy to the owner.
Let’s talk about the drawing and how it is planned. So at the beginning of the plan, there is a parking area or a porch where you can park vehicles.
The size of the parking area is 9’0″x10’0″ where you can park a bike and a car and the staircase is also provided in this area.
On moving onwards as we go inside the house there is a hall or a drawing room. In this room, you can place a sofa set and make a TV cabinet.
The size of the drawing room is 9’4″x12’0″, where you can opt for interior decoration, false selling design, wall painting, etc.
Now this plan has one bedroom with an attached washroom which gives you privacy and makes it more convenient.
The size of this bedroom is 9’0″x11’0″ in this room you can place a double bed and a wall-mounted wardrobe. and the size of the attached washroom is 4’0″x7’8″.
The bedroom is quite spacious here you can place so many things and also do some interior decoration of this room to make it more cozy and attractive.
Now we have the heart of any house that is a kitchen. and it is an open kitchen where you can interact with your family while cooking.
In this plan, we have provided a modular kitchen with modern fixtures and modern appliances.
The dimension of the kitchen is 9’4″x7’0″ and you can design it according to your and the interior you are choosing.
20×30 house plans east facing
This is an east facing 1bhk modern house design with a porch cum parking area and the plot size is 20 by 30 feet.
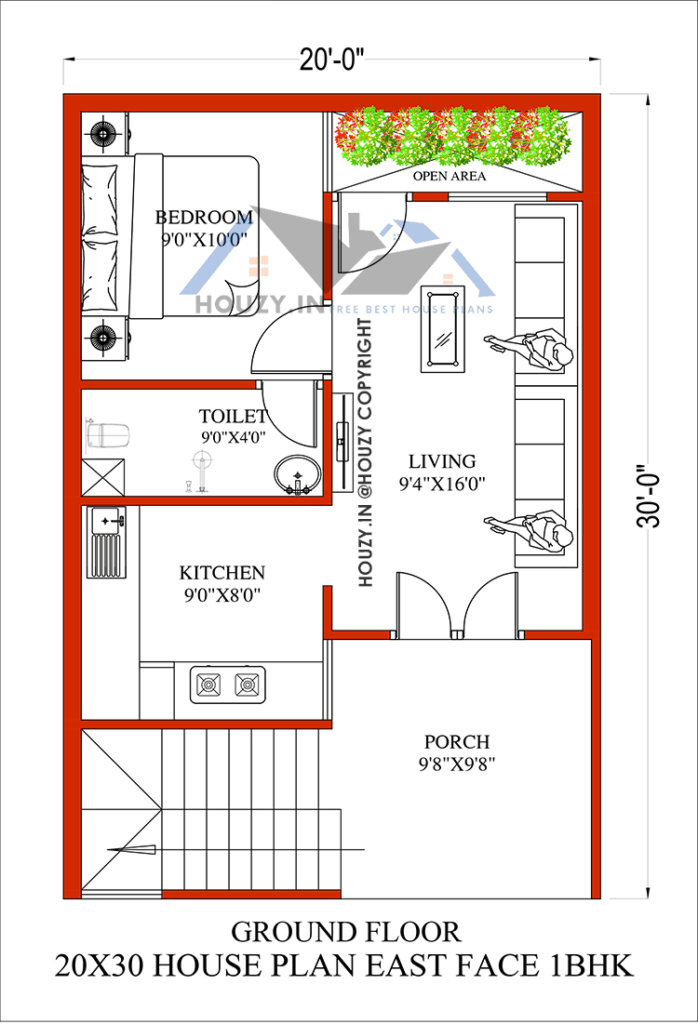
20×30 house plan west facing
This is a west facing 1bhk modern house design with a porch cum parking area and the plot size is 20 by 30 feet.
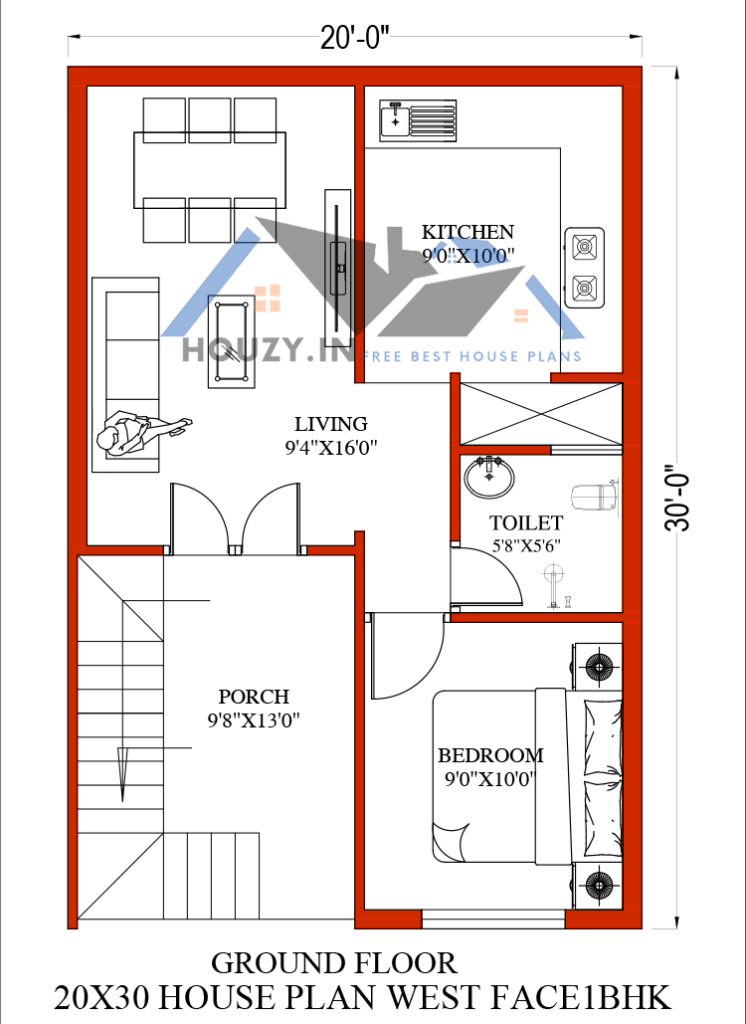
20*30 house plans north facing
This is a north facing 1bhk modern house design with a porch cum parking area and the plot size is 20 by 30 feet.
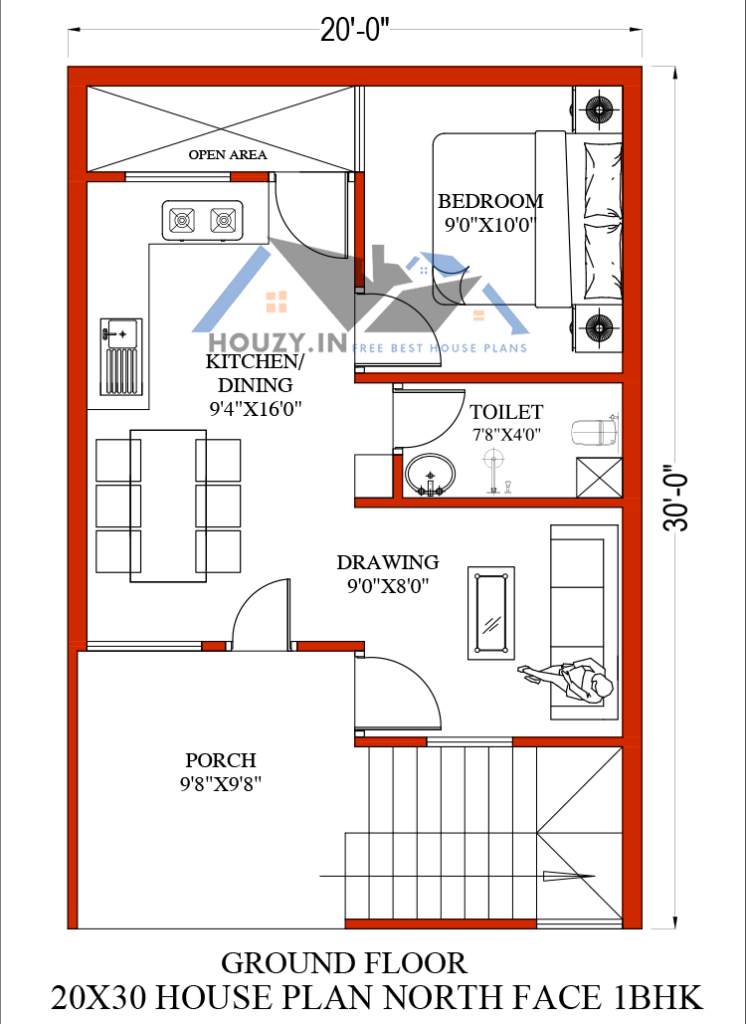
1bhk 20×30 house plans south facing
This is a south facing 1bhk modern house design with a porch cum parking area and the plot size is 20 by 30 feet.
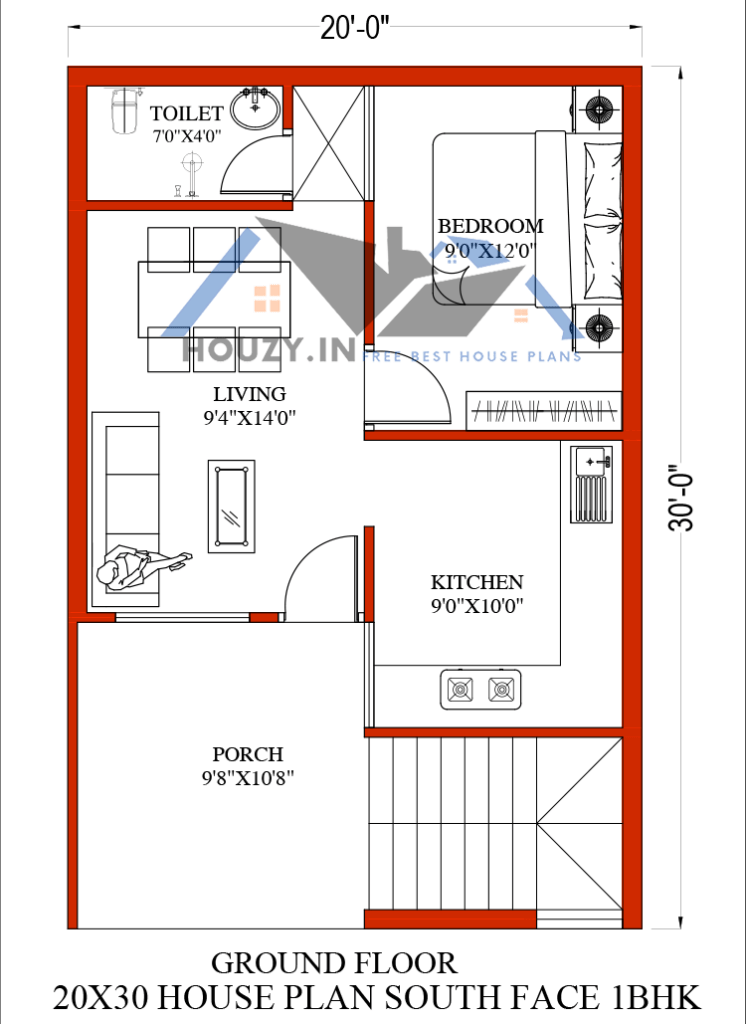
In conclusion,