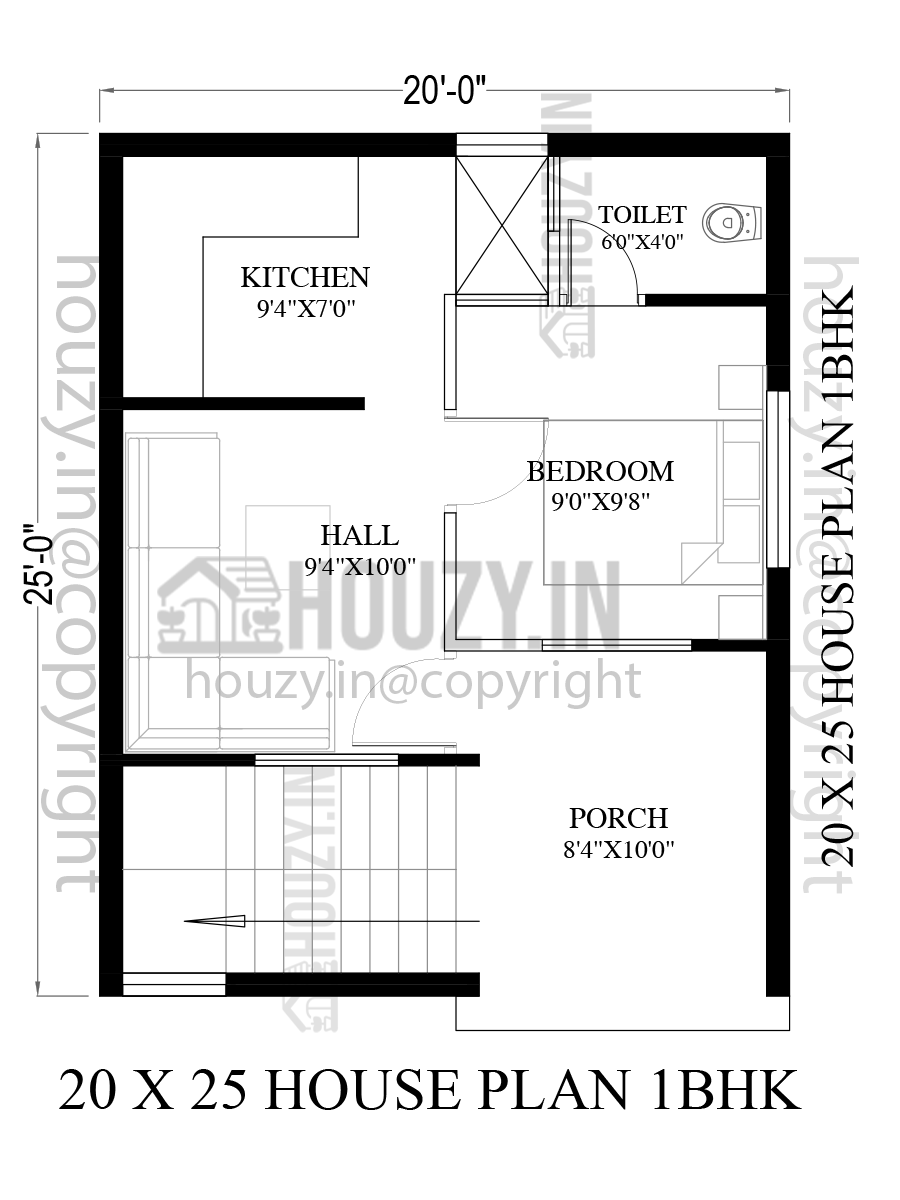20×25 house plan
This is a 20×25 house plan with modern fittings and facilities. It is a 1bhk house plan with every kind of modern fixtures and facilities and this plan consists of a porch, a living area, a kitchen, and a bedroom with an attached washroom.
The built-up area of this plan is 500 square feet and we have provided the dimension of every room is feet so anyone can understand easily.
Here we will share some designs of a 20 by 25 house plan in 1bhk and 2bhk. You can change the designs according to your likes and dislikes.
In this article, we have provided a 1bhk ground floor plan with a porch, a master bedroom with an attached washroom and a living area, and a modular kitchen.
20 25 house plan
This is a 20 x 25 modern house plan with modern fixtures and facilities. It is a 1bhk modern house plan with a big parking area, a nice living or a family area, a modular kitchen with modern facilities and the end there is a master bedroom with an attached washroom.
Interior decoration can elevate the overall look of your house plan you can opt for this type of design because these are trendy and looks good.
And for elevating the outside look of your house you can opt for front elevation design.
Interior decoration changes the overall look of any house and makes the house home and gives very elegant vibes.

Now let’s see how this plan is built and how spacious this plan is. At the start of the plan we provided a porch/parking area where you can park vehicles and. an 8’4″x
The dimension of the parking area is 8’4″x 10’0″ and the staircase is also provided in the parking area.
Now from the parking area we have access to the living area or a hall in this area, you can place a sofa set, make a wall-mounted tv cabinet and also place a couch for sitting arrangements.
The dimension of the living area is 9’4″x 10’0″ this place is quite big for a couple and a nuclear family you can also do some interior decoration of this room.
Then we have a master bedroom and in this room, you can go from the hall where you can place a double bed, make a wall-mounted wardrobe and whatever you want.
The dimension of the bedroom is 9’0″x 9’8″ and this room also has an attached washroom in the size of 6’0″x 4’0″ this is the only washroom that we have provided in this plan.
Now we have the most important part of any plan and that is a kitchen with modern fixtures and modern facilities and you can also place some modern appliances to work easily.
And it is an open modular kitchen so you can easily interact with your family members while preparing food and you can also watch from the kitchen.
In conclusion
Always make sure what is your preference and what is your need and before considering any plan always check what is the position of your plan, which type of your surroundings and so many common things which usually got left by us.
On our website, you will so many plans in different sizes and styles.
With exploring you can find the perfect 20 x 40 house plan east facing according to your need and desires and we also hope that this plan can fulfill all your needs and vision.
Always try to prioritize what is more important for you and what you want in your house because it is a one-time investment, and with time you can change it but still, prevention is better than cure.
We hope that you may have liked this article and the design that we have provided to you on your website you will get more different designs in different sizes.