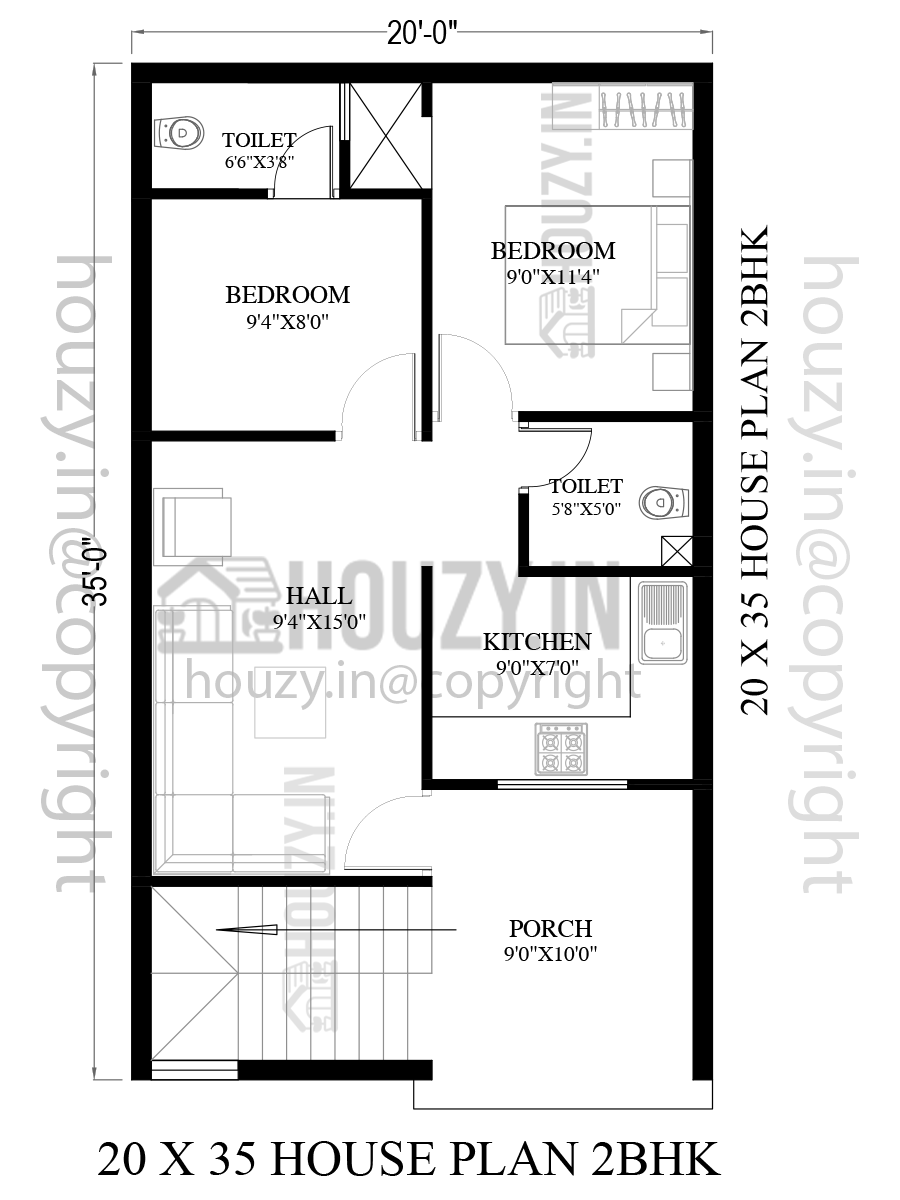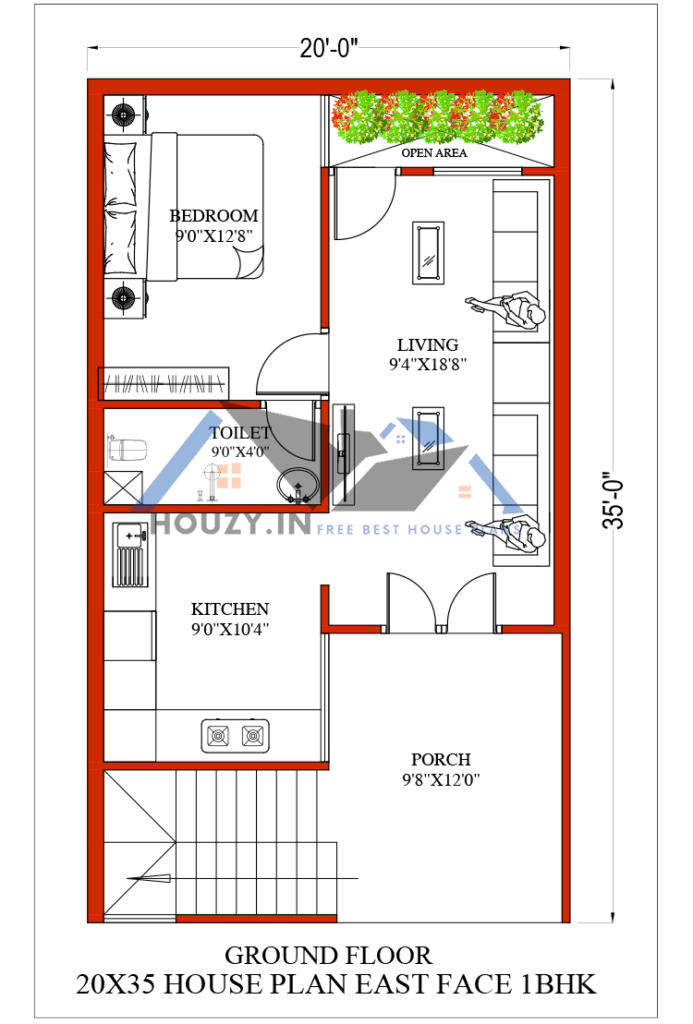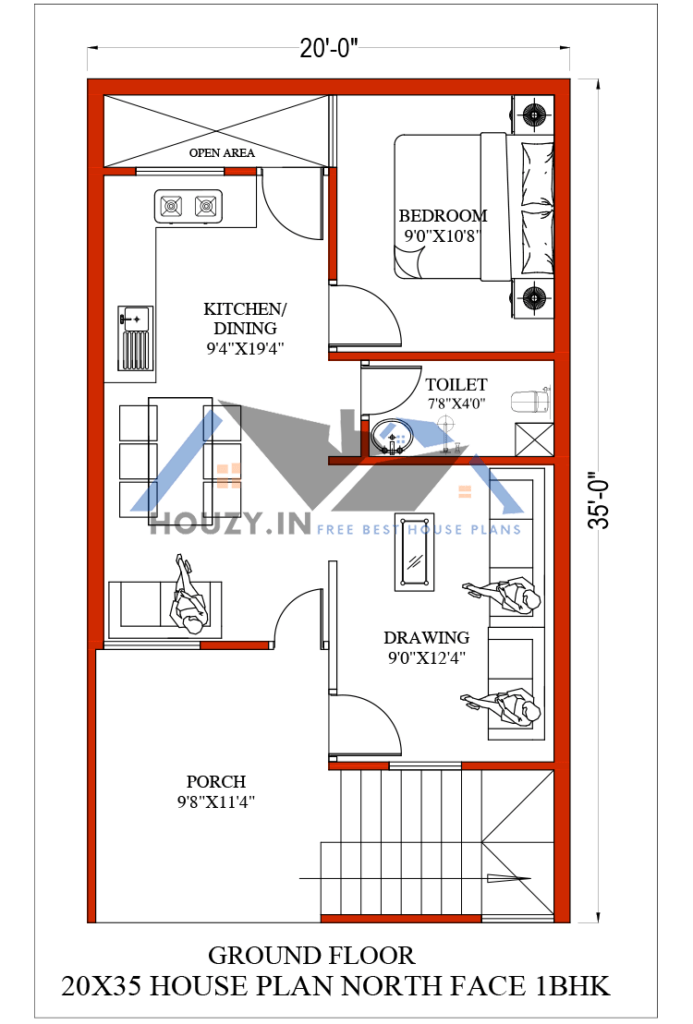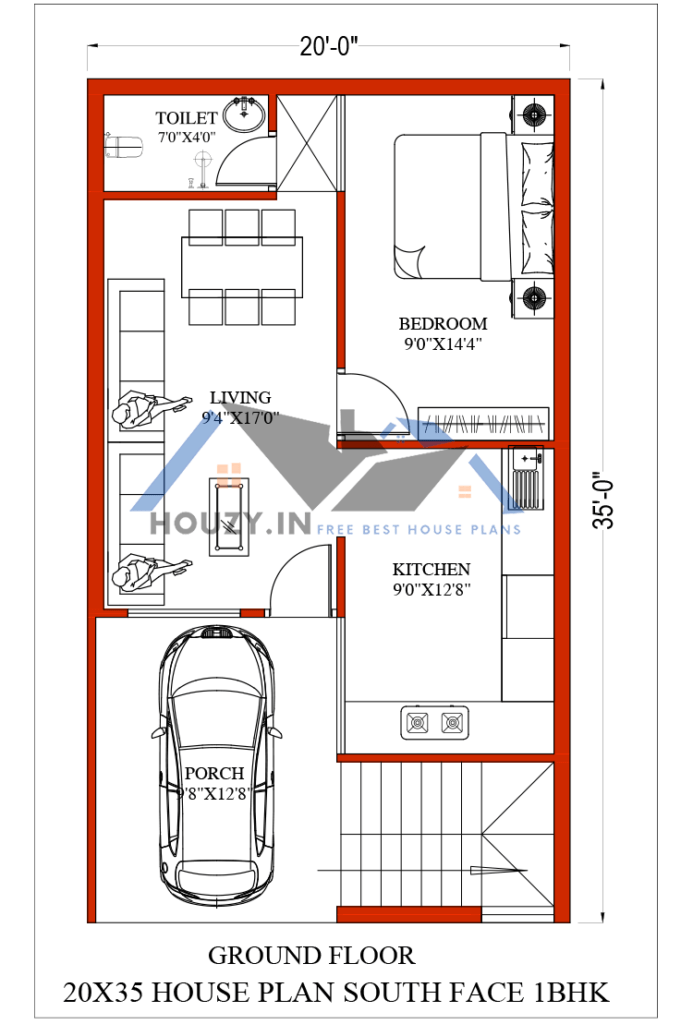20 x 35 house plan
This is a 20 x 35 house plan. This plan has a parking area/porch, a living area/hall, a kitchen and two bedrooms, and a common washroom.
Here we will share some designs of a 20 by 35 house plan in 2bhk as you can see in the image. For more different sizes and designs must visit our website.
The overall built-up area of this house plan is 700 square feet and for convenience we have provided the sizes of every area in square feet so that anyone can understand easily.
This house plan can be a perfect fit for anyone out there because not everyone is rich and can afford a 3bhk or 4bhk house, so this is a perfect fit for a middle-class family and with time they can extend it more.
For more different sizes and designs must visit our website and choose the perfect plan for your dream home.
20 35 house plan
This is a 20 35 modern 2bhk house plan with every kind of modern fixture and facilities. this plan has a parking area, a living area, an open-concept modular kitchen, two bedrooms, and a common washroom.
Every area of this plan is spacious and you can arrange so many things together. every detail is precisely described in the image so everyone should understand it.
It is a 2bhk modern house plan and one of the bedrooms of this plan has an attached washroom which gives the room privacy and makes it more comfortable and convenient.

As you can see in the image this plan is very simple and sweet and also designed in a good manner. If you are searching for a house plan in the size of 20×35 then this plan can be a good fit for you.
At the start of the plan we have provided a parking area where you can park vehicles and you can also do gardening in this area.
The dimension of the parking area is 9’0″ x 10’0″ and the staircase is also provided in this area. For more different sizes and designs must visit our website.
As we go inside the house at first there is a hall or you can a living area where you can place a sofa set, a couch, and some other decorative items and welcome your guests in this room.
Then there is a modular kitchen with every kind of modern fixtures and appliances. For storage, we have provided cabinets and drawers.
The dimension of the kitchen is 9’0″ x 10’0″ and we have also provided a large window and an exhaust in the kitchen to pass the air effortlessly.
Then there is a common washroom in the size of 5’8″ x 5’0″. For more different sizes and designs must visit our website.
Now there is a common bedroom where you can place a double bed and make a wardrobe and the size of this room is 9’0″ x 11’4″.
At the end, we have provided a master bedroom which comes with an attached washroom, because of the attached washroom this room gives you more privacy and comfort.
The dimension of this room is 9’4″ x 8’0″ and the dimension of the attached washroom is 6’6″ x 3’8″. For more different sizes and designs must visit our website.
20×35 house plan east facing
It is an east facing 1bhk modern house design with modern features and facilities and this plan also has a parking area.

20*35 house plan west facing
This is a 20*35 feet wide and long west facing house design in 1bhk with modern facilities and with a big porch area.

1bhk 20×35 house plan north facing
This is a 20*35 feet wide and long north facing house design in 1bhk with modern facilities and with a big porch area.

20×35 house plan south facing
This is a 20*35 feet wide and long south facing house design in 1bhk with modern facilities and with a big porch area.

In conclusion
This 20×35 house plan can be ideal for you because we have kept this plan very simple and minimal and it is perfect for a couple and a small family.
You can elevate the look of any simple house plan in a very classic and modern house by just doing the front elevation design of that house.
If you want to make your home attractive then must go for the front elevation design for your plan. For the front elevation and the outside wall, you can opt for textured painting waterproof paint, etc.
We have designed this plan very neatly and carefully you cannot find any mistake in our plan and we hope that you may have liked this house design.
For more different sizes and designs must visit our website.