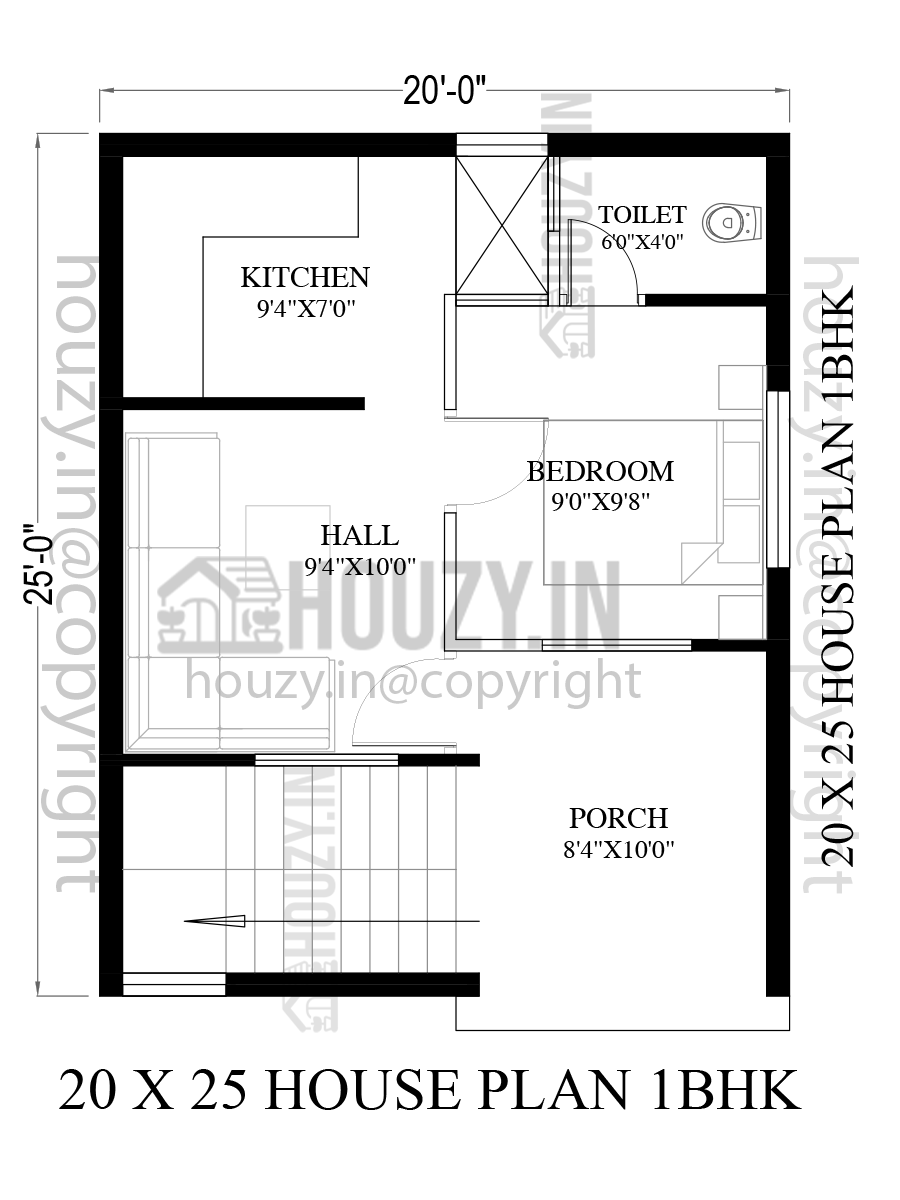20×25 house plan
20×25 house plan This is a 20×25 house plan with modern fittings and facilities. It is a 1bhk house plan with every kind of modern fixtures and facilities and this plan consists of a porch, a living area, a kitchen, and a bedroom with an attached washroom. The built-up area of this plan is 500 … Read more
