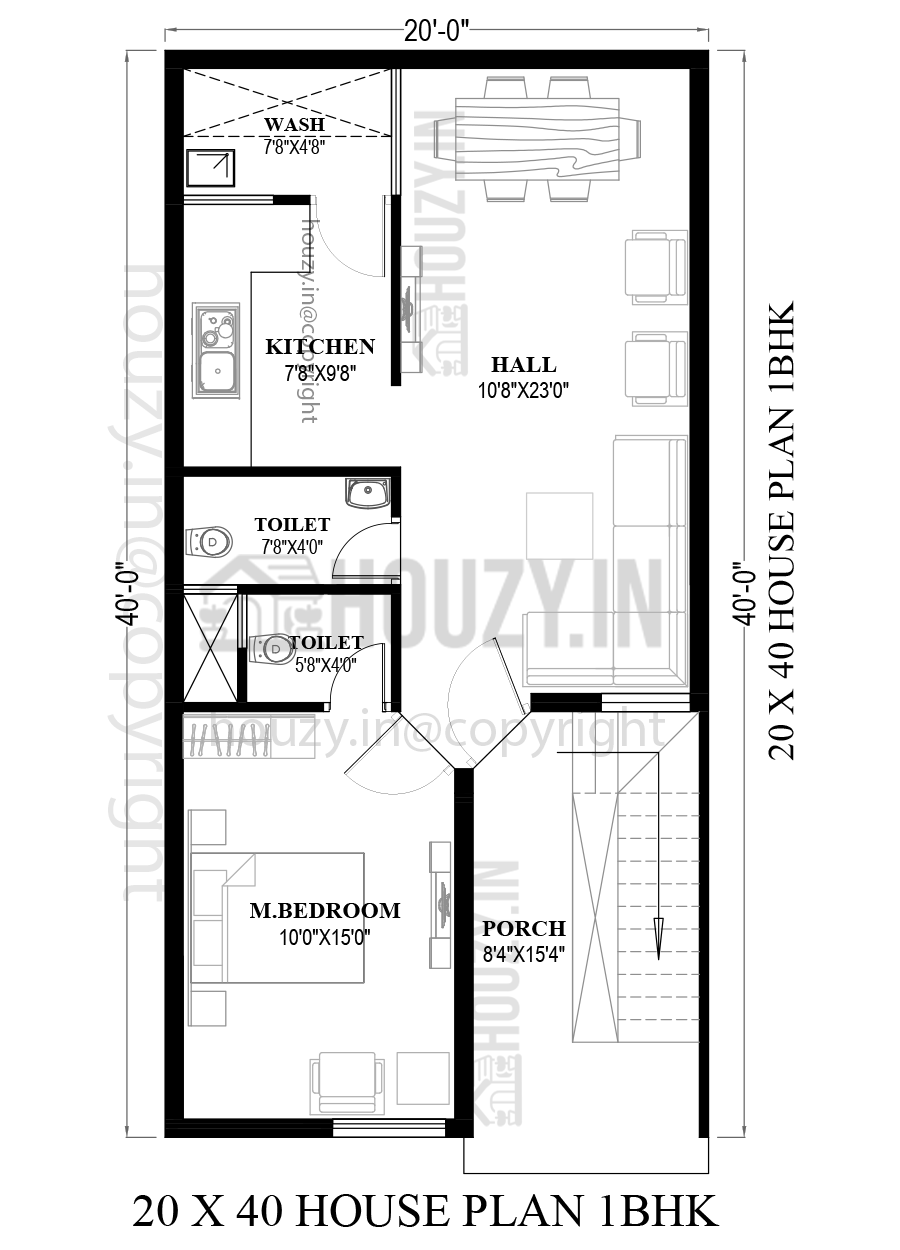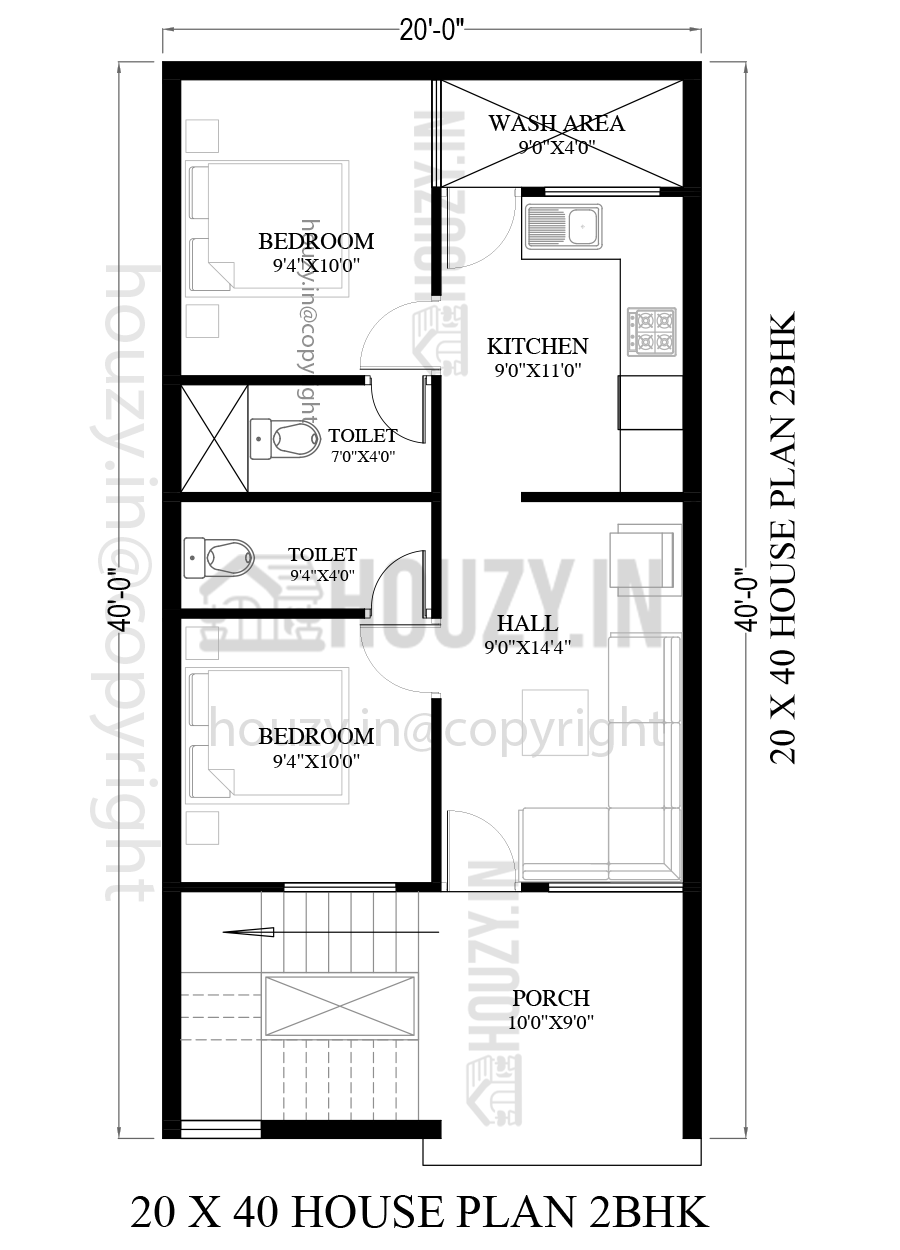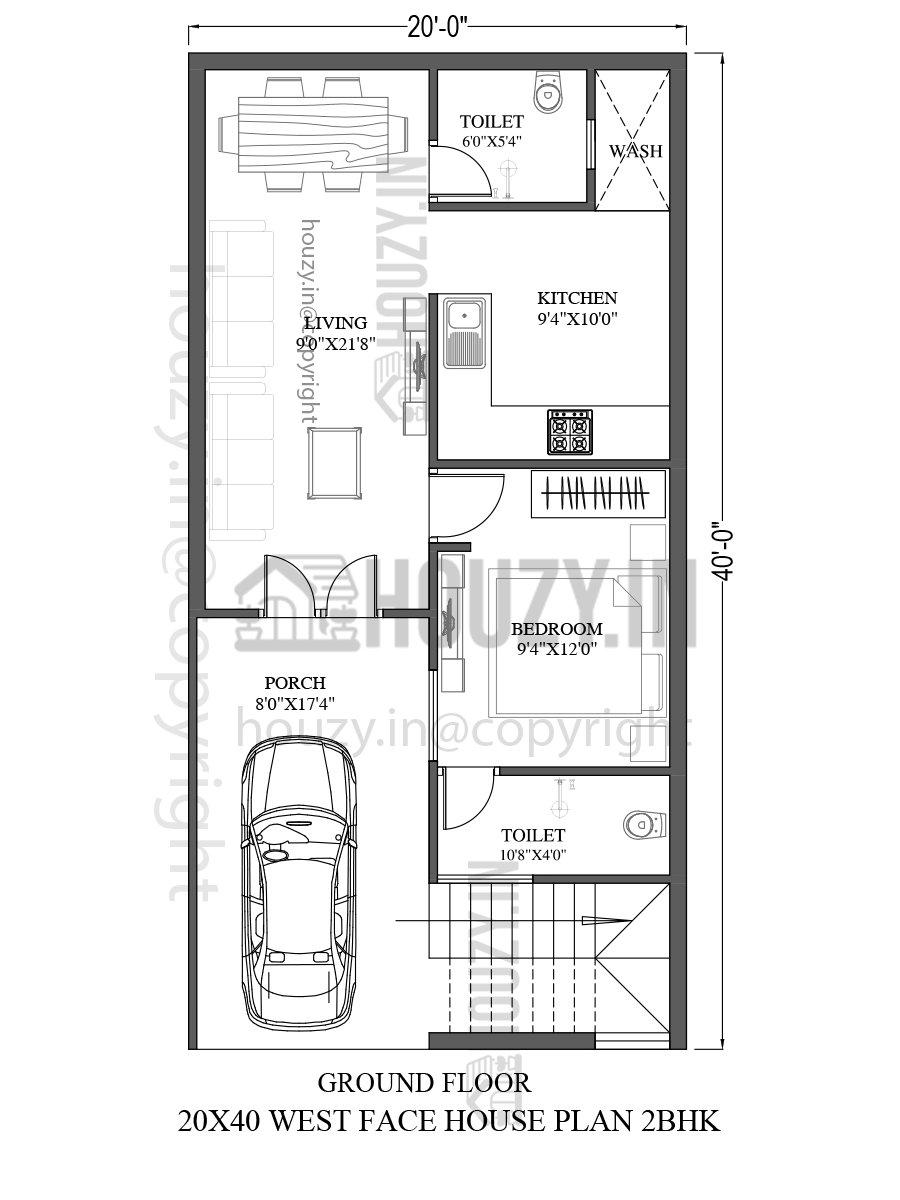west facing house vastu plan 20 x 40
In this article, we will share west facing house vastu plan 20 x 40. It is a 2bhk house plan according to Vastu Shastra.
While designing this plan, we have taken care of every small and big thing, whether it is where to place the door or in which direction to keep the window.
Here we will share some designs of a house that can be helpful for you to make your dream home or you can visualize your house.
West facing 20 x 40 duplex house plans
This is a 20 x 40 west facing duplex house plan. This plan has 2 bedrooms with an attached washroom, kitchen, drawing room, and a common washroom.
It is a west facing house plan and according to Vastu Shastra, happiness and prosperity always remain in the houses built in this direction.
Now let’s talk about the drawing of this plan. As you can see in the image in the beginning there is a parking area where you can park your vehicles, and the staircase is also provided here.
The dimension of the parking area is 8’4″x15’4″.

Then as we enter the house there is a hall/living area. The dimension of the living area is 10’8″x23’0″ in this area you can place a sofa set, a couch and make a tv cabinet and put some other decorative items.
And from moving ahead there is a modular kitchen with every kind of modern fixtures and facilities and the dimension of the kitchen is 7’8″x 9’8″.
Then we have our master bedroom in the dimension of 10’0″x 15’0″ this room is quite big and spacious here you can place a double bed and make a wall-mounted tv wardrobe for storage.
This room also has an attached washroom in the size of 5’8″x 4’0″. and there is also a common washroom right next to this in the size of 7’8″x 4’0″.
20*40 house plan 3d west facing
This is a 20*40 west facing 3d house plan. This plan has 2 bedrooms with an attached washroom, kitchen, drawing room, and a common washroom.
The previous design has 1 bedroom plan and in this design, we have provided the same 20×40 size, now you can choose according to your need.
Here we have provided 2 bedrooms, a parking area, and a modular kitchen with an attached wash area and both of the rooms have an attached washroom.

As you can see in the image at the beginning of the plan there is a parking area where you can park your vehicles and also do some plantation.
The dimension of the parking area is 10’0″x 9’0″ and the staircase is also provided in this area.
Then we have our hall/drawing room where you can place a sofa set, and couch and do some interior decoration to elevate the overall look of this room.
And the dimension of the hall is 9’0″x 14’4″ and this area has access to the go anywhere in the house so firstly let’s have a look at our first bedroom.
The dimension of this bedroom is 9’4″x 10’0″ and here you can place a double bed and make a wardrobe then this room also has an attached washroom in the size of 9’4″x 4’0″.
Then we have an open modular kitchen with an attached wash area. The dimension of the kitchen is 9’0″x 11’0″ and the wash area is in the size of 9’0″x 4’0″.
20×40 house plan west facing
This is the third house design for a 20×40 west facing plan with modern fixtures and facilities.
It is a 2bhk ground floor plan with a big car parking space, a living area, a bedroom with an attached washroom, a common washroom, and a modular kitchen with an attached wash area.
As you can see in the image at first there is a parking area where you can park your vehicles and place some flower pots.
The dimension of the parking area is 8’0″x 17’4″ and the staircase is also provided in this area which makes this plan more spacious and comfortable.
As we go inside the house there is a living area where you can place a sofa set, a couch, and some other stuff and decorate this area.
The dimension of the living area is 9’0″x 21’8″ this area is quite big and spacious you can make a wall-mounted tv cabinet here and place some other decorative items.

After the living area, we have our kitchen which is a modular kitchen with modern fixtures and facilities, and attached to the kitchen there is a wash area also.
The dimension of the kitchen is 9’4″x 10’0″ and there is also a common washroom in the dimension of 6’0″x 5’4″.
Now we have our master bedroom where you can sleep and have some rest peacefully and because it has an attached washroom it gives you more privacy and comfort.
The dimension of the bedroom is 9’4″x 12’0″ and the size of the attached washroom is 10’8″x 4’0″.
This house plan is very nice and simple if you are a small family and want a small but a sweet house plan than it can be a great option for you.
In conclusion
Here in this article we have shared three different designs of a 20×40 plan which is a west facing and they all are designed according to vastu shastra.
Making a house is a dream of every other person they have some desires and needs that they want to fulfill.
So for making your dreams come true, we have provided some home plans that can opt for if you are searching for a plan in the size of 20 x 40.
Before going or finalizing any plan always remember what is the location of your plan, what is the atmosphere and environment of the area, these are very normal but important things.