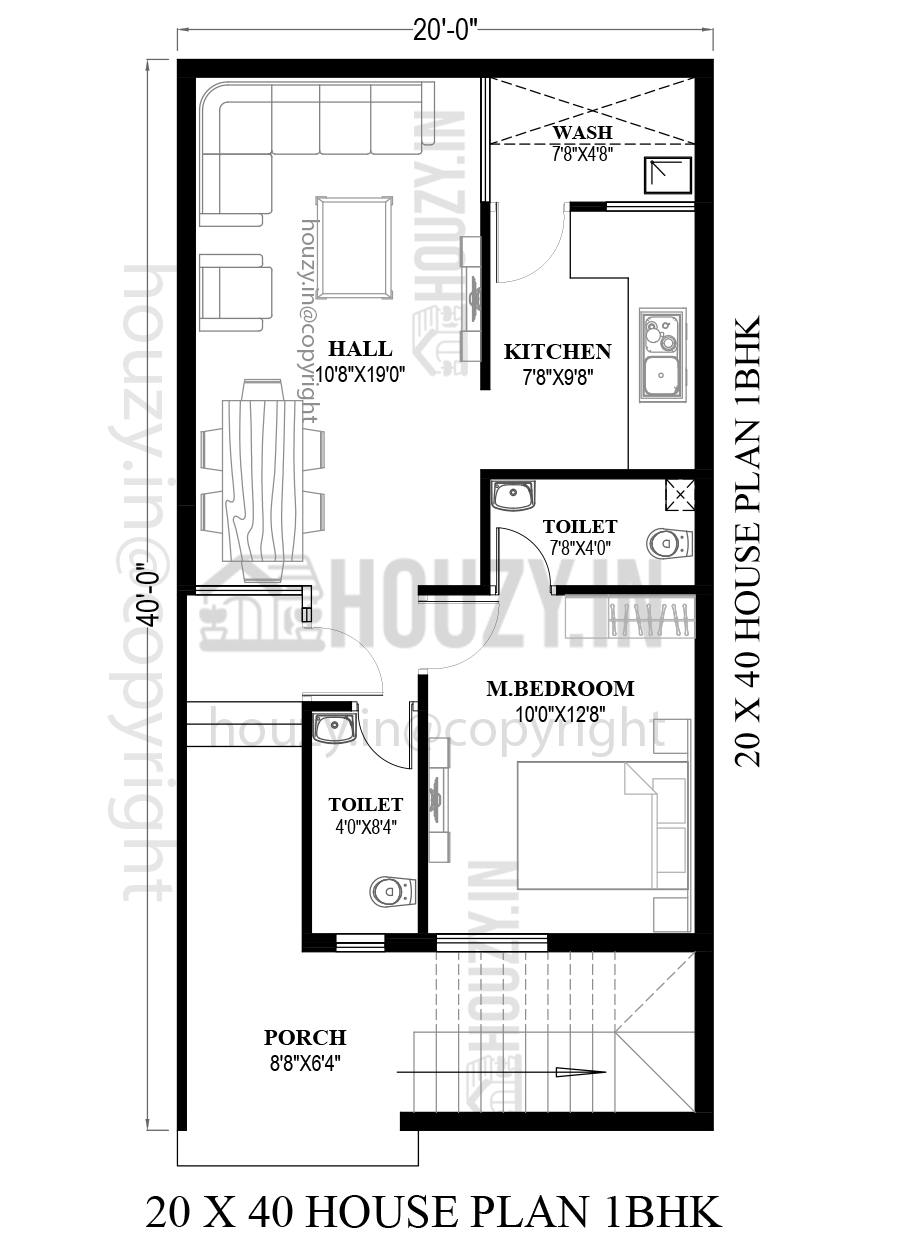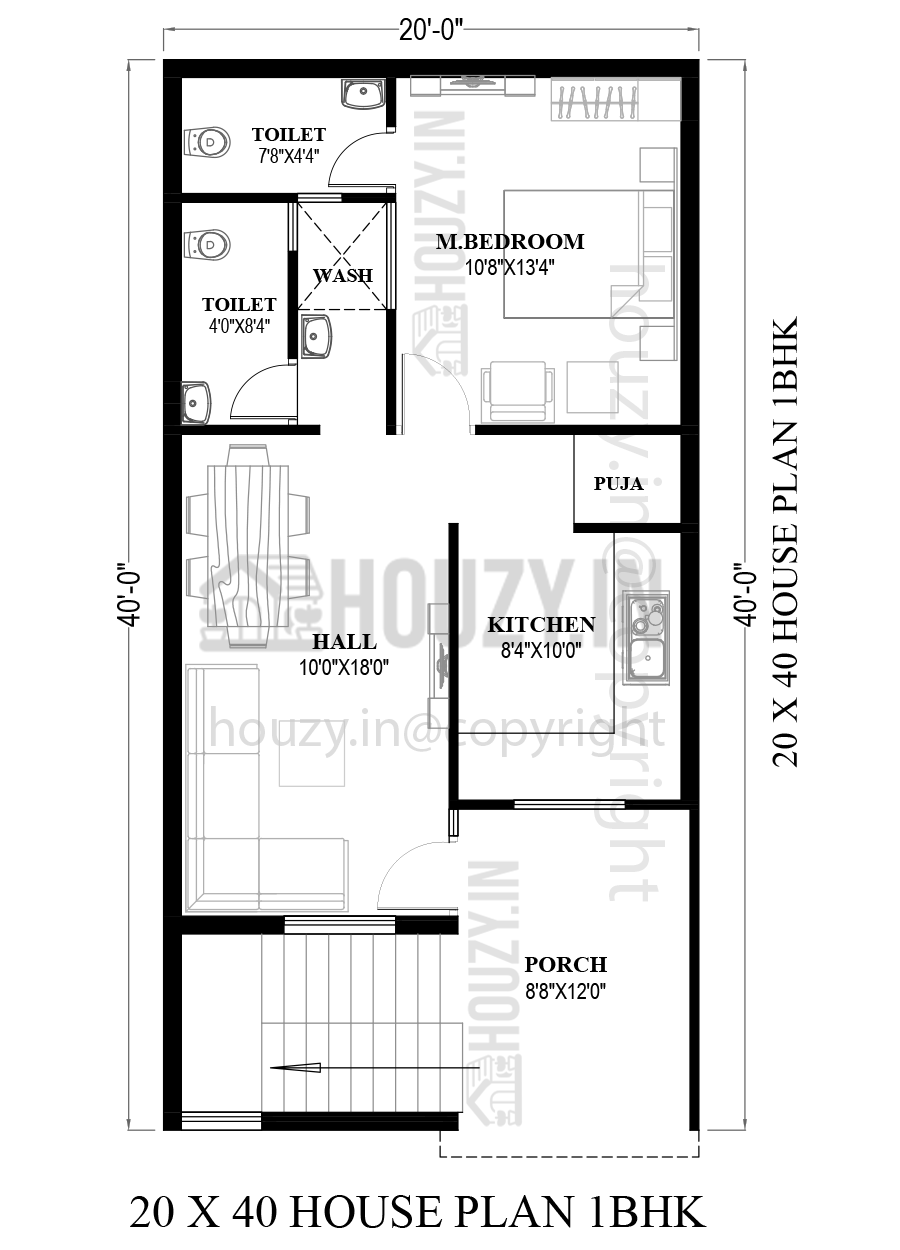20 x 40 house plans east facing with vastu
20 x 40 house plans east facing with Vastu This is a 20 x 40 house plans east facing with Vastu. It’s a 2bhk modern house plan. Modern houses are in trend nowadays because of their designs they look so much classy and familiar. In this article, we have shared some images of a 20×40 … Read more

