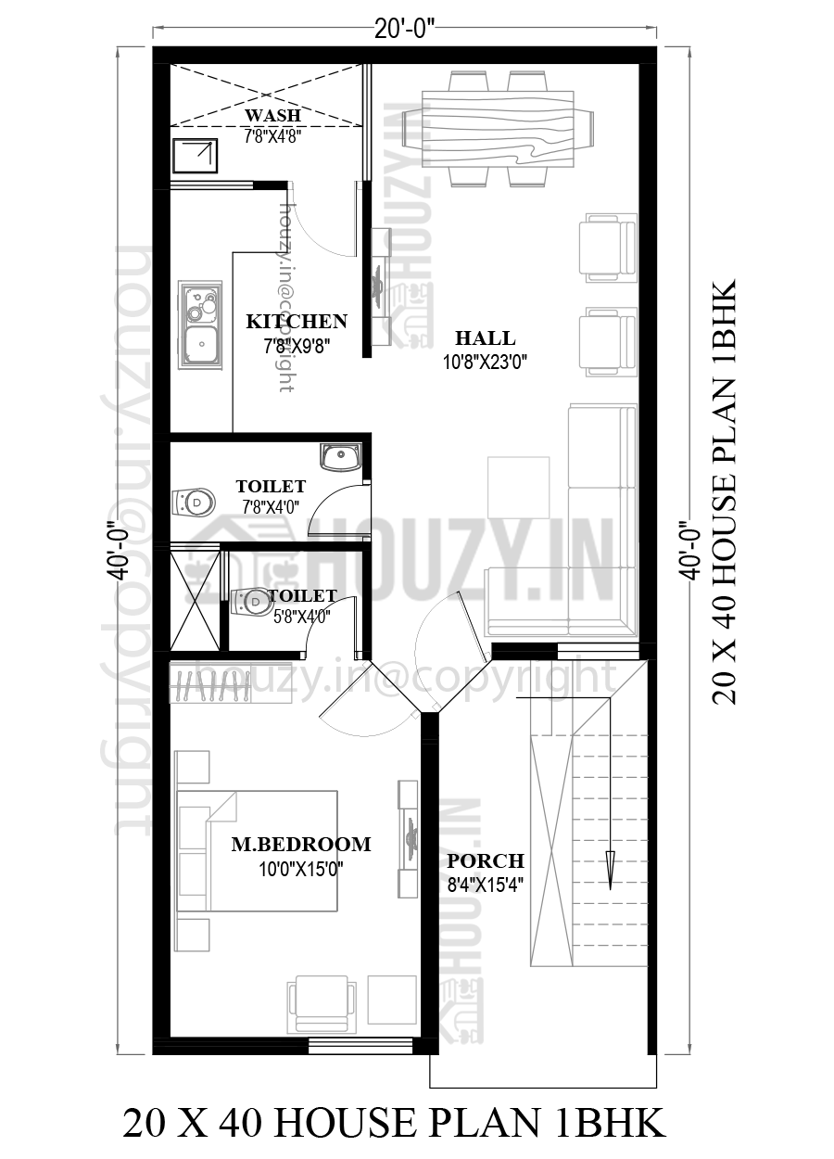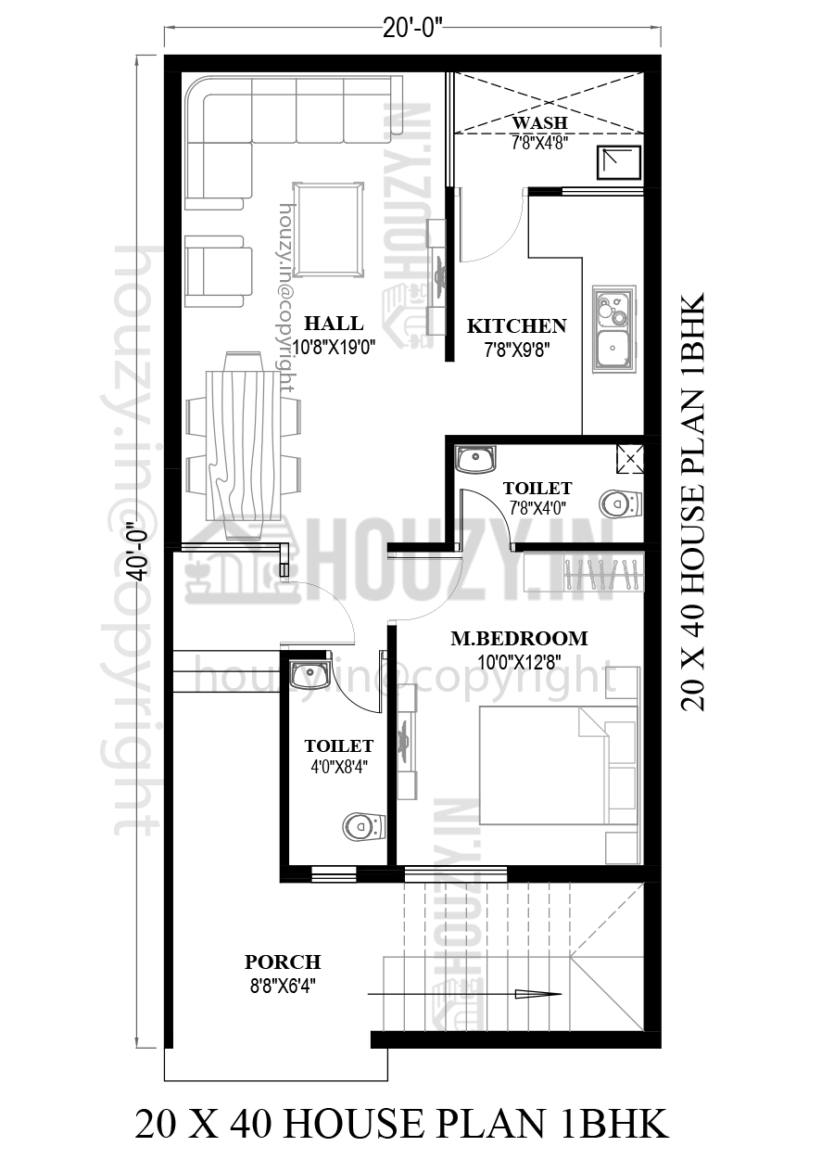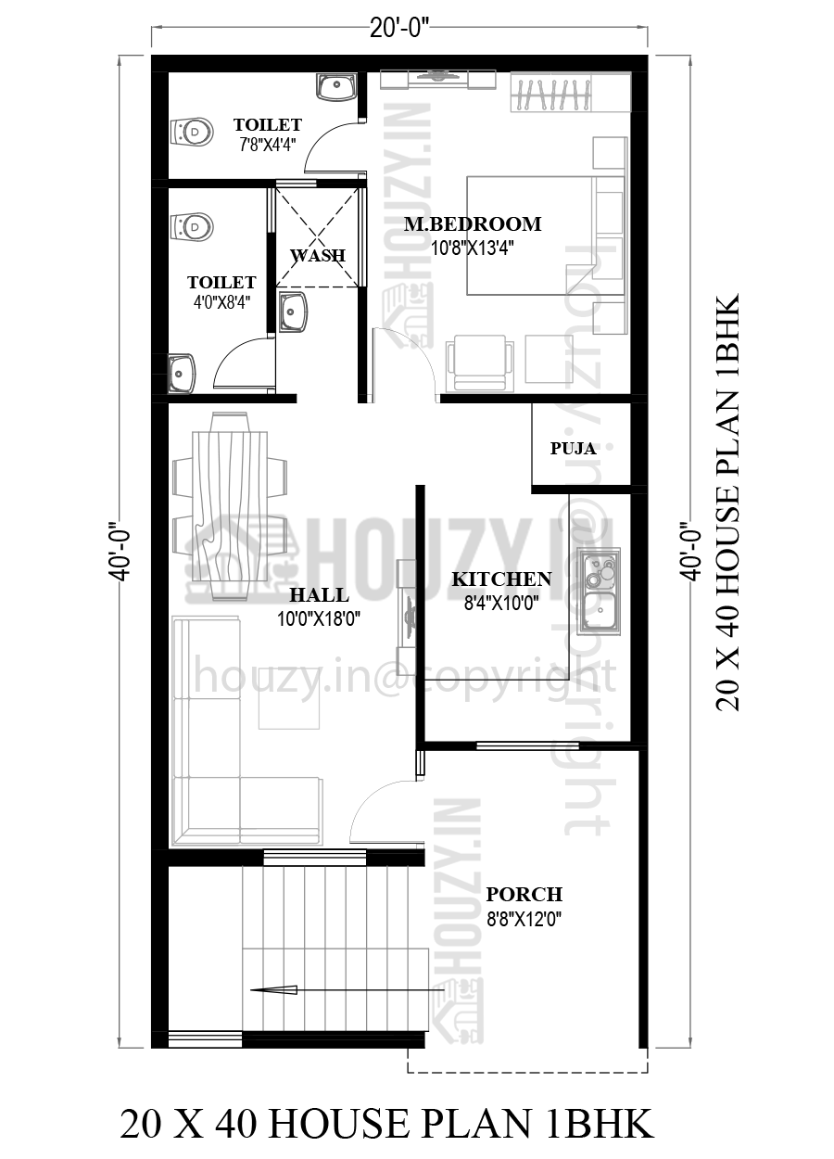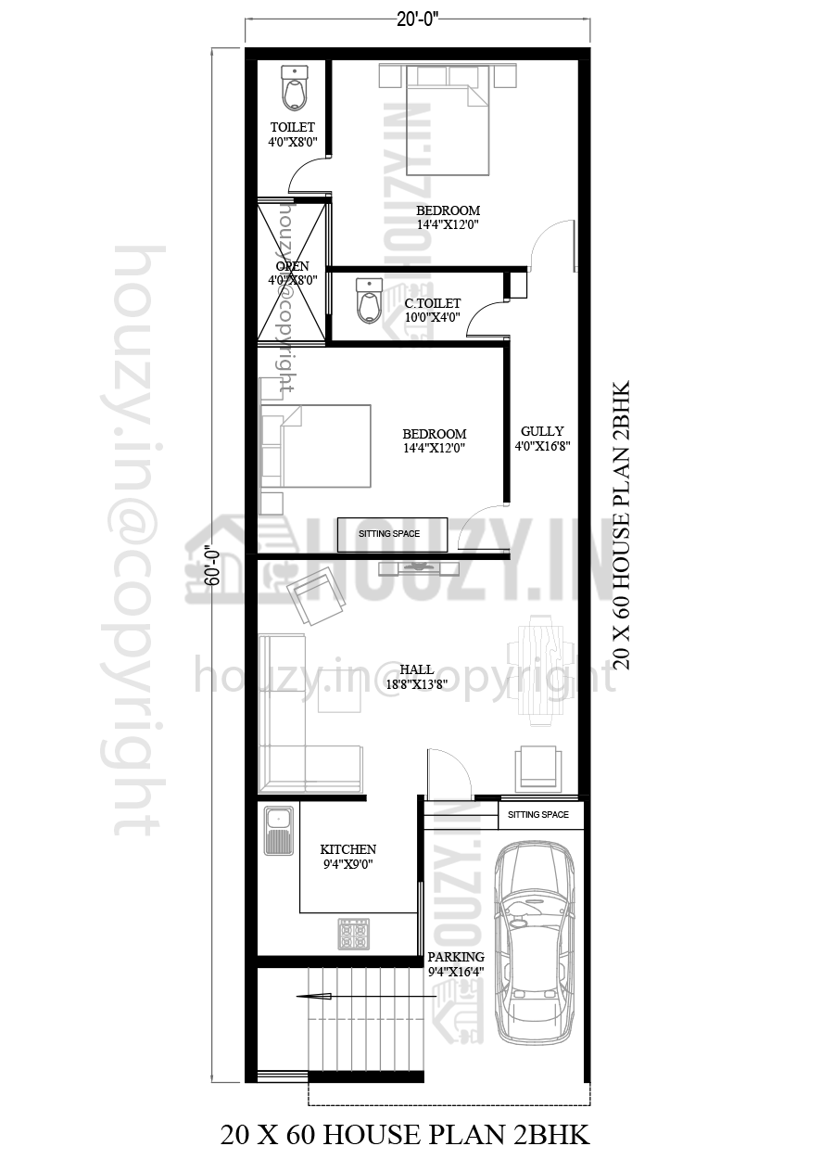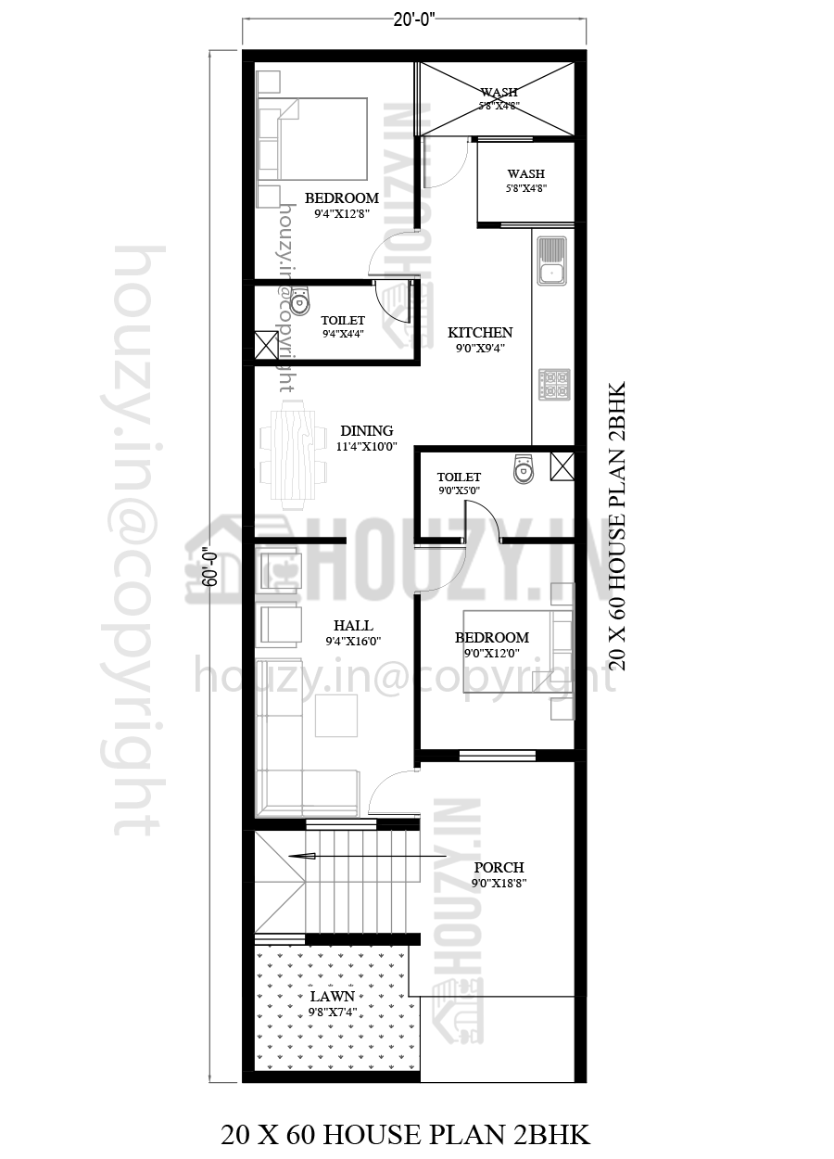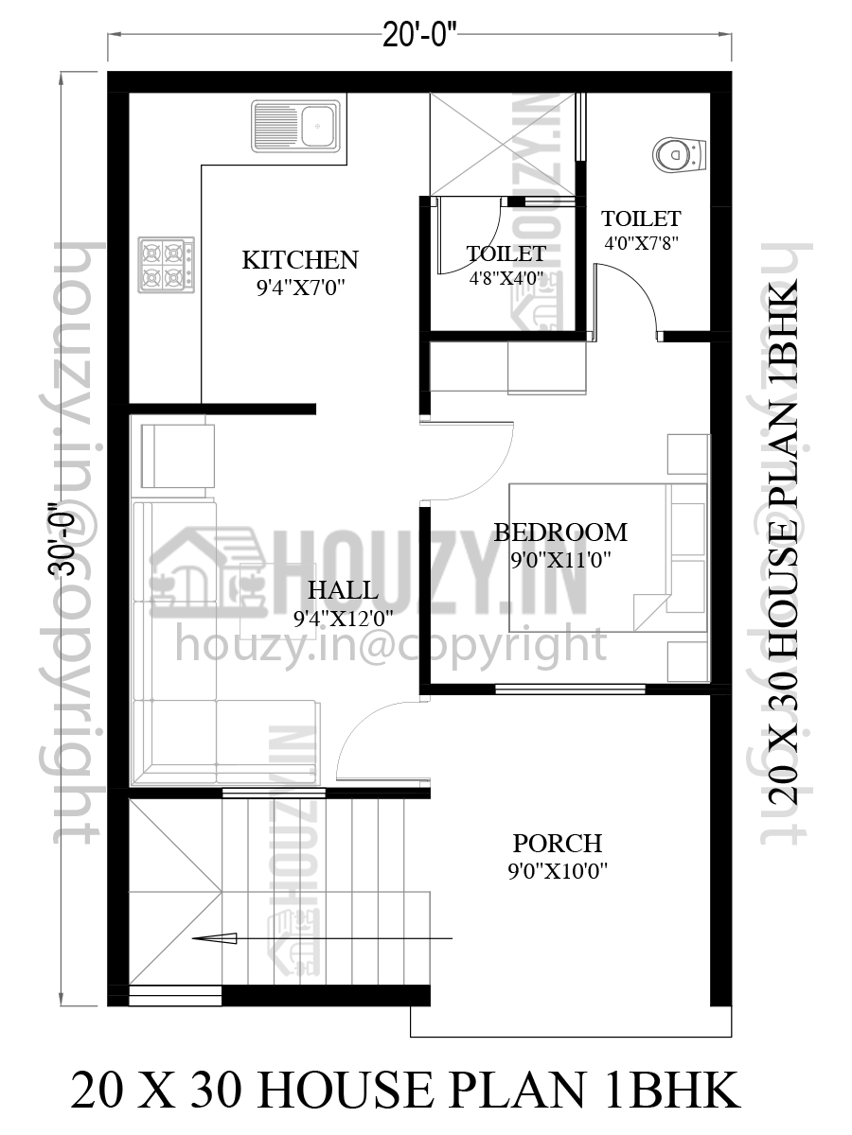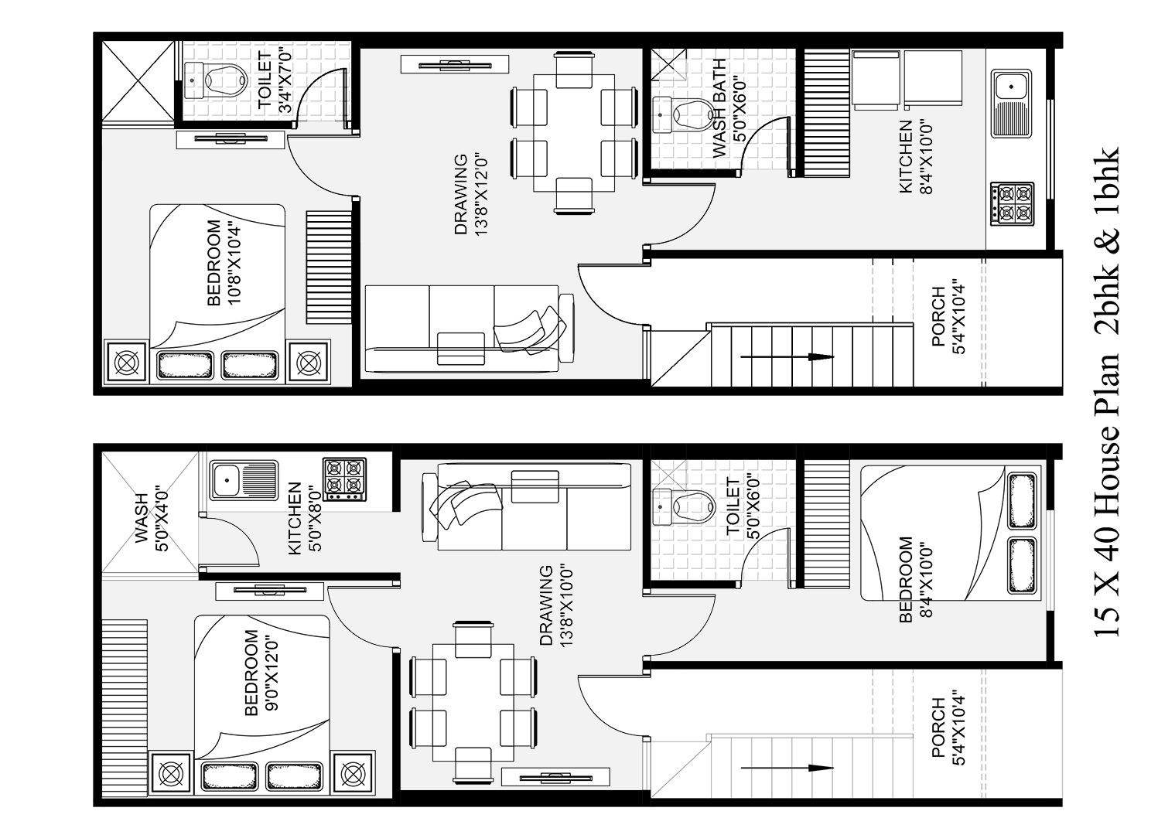west facing house vastu plan 20 x 40
west facing house vastu plan 20 x 40 In this article, we will share west facing house vastu plan 20 x 40. It is a 2bhk house plan according to Vastu Shastra. While designing this plan, we have taken care of every small and big thing, whether it is where to place the door or … Read more
