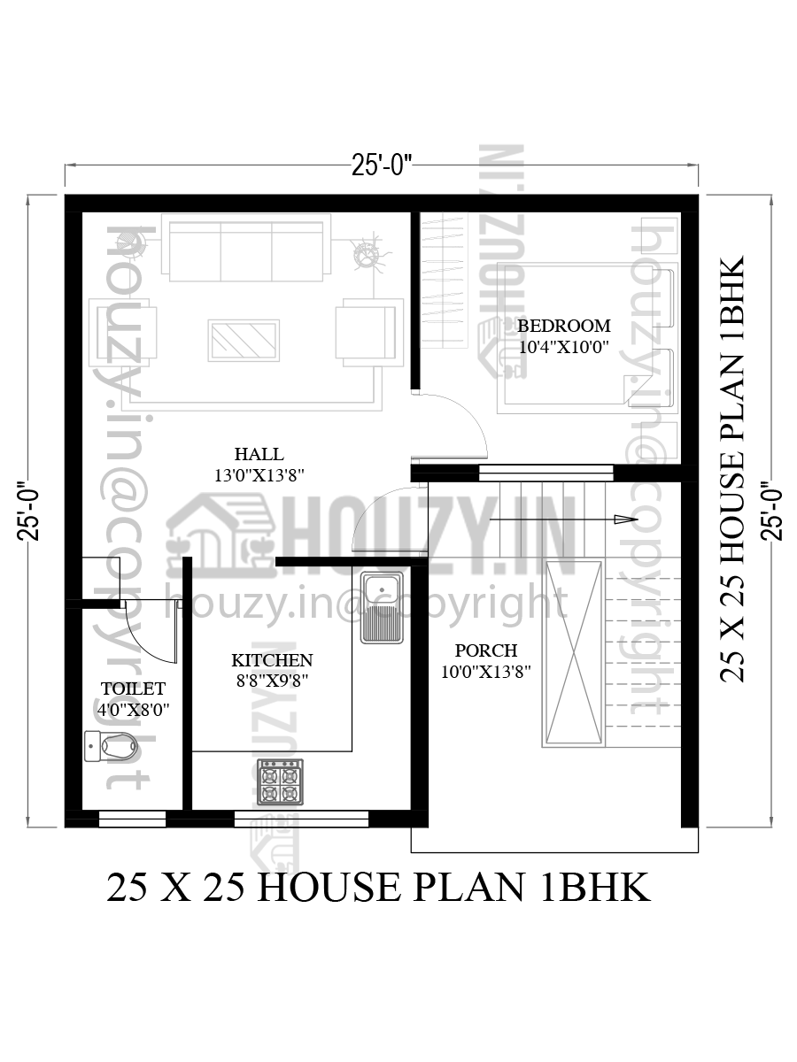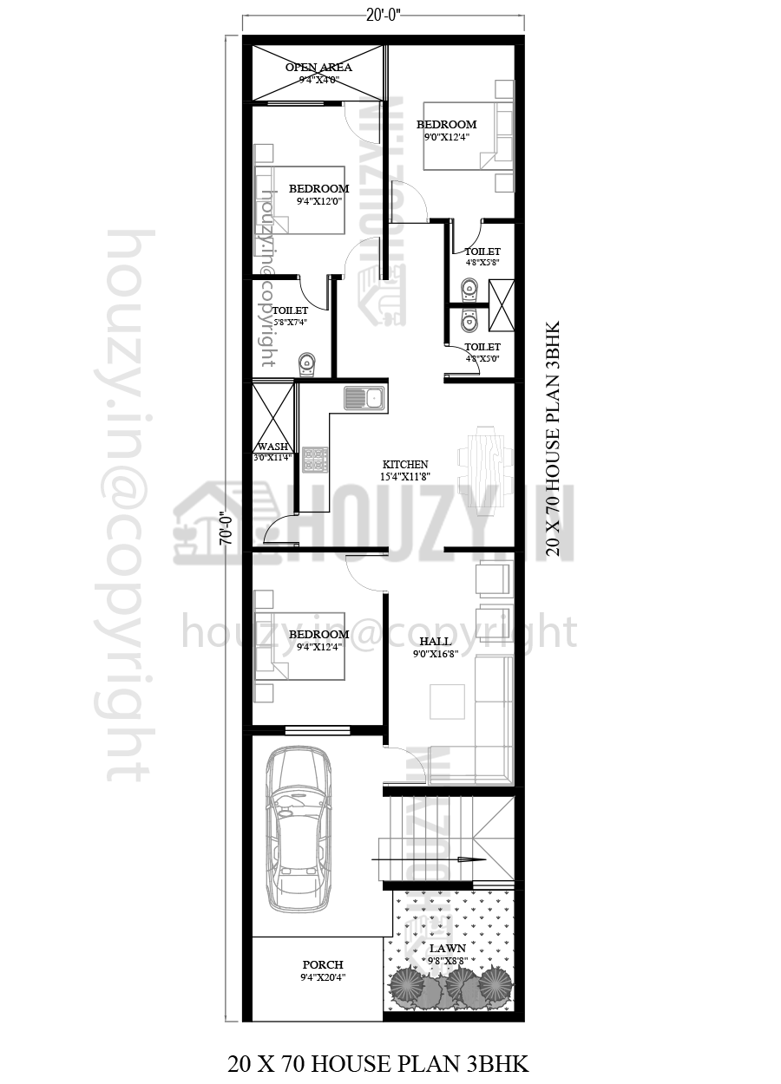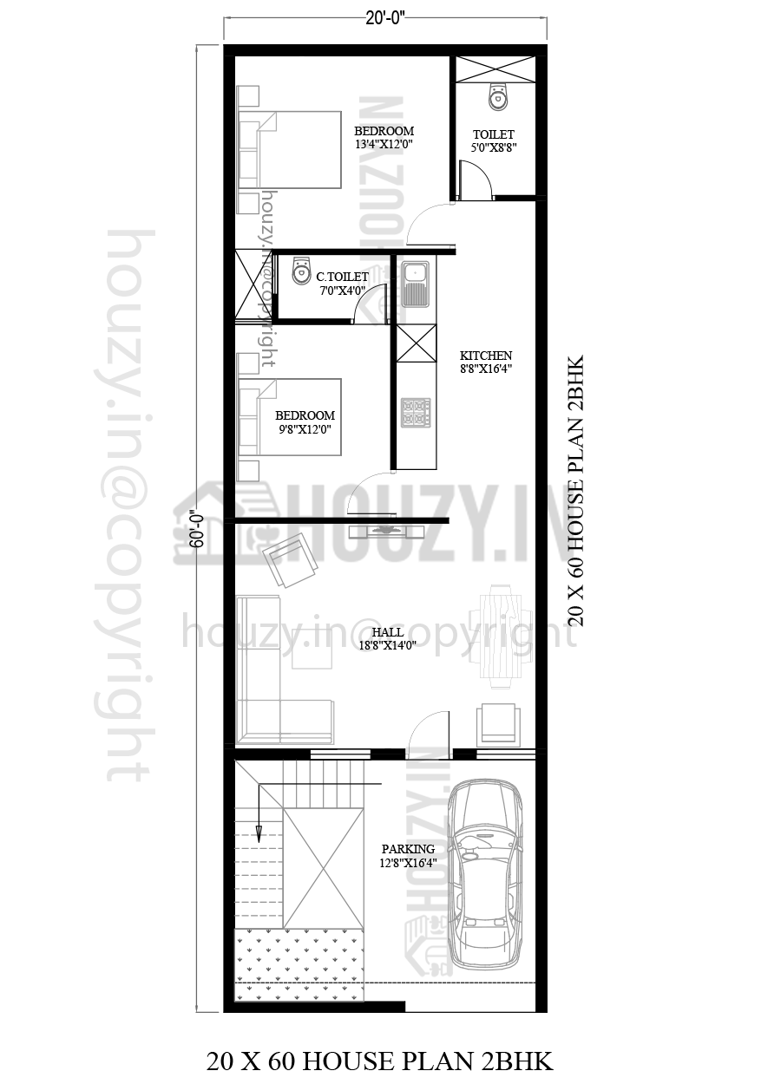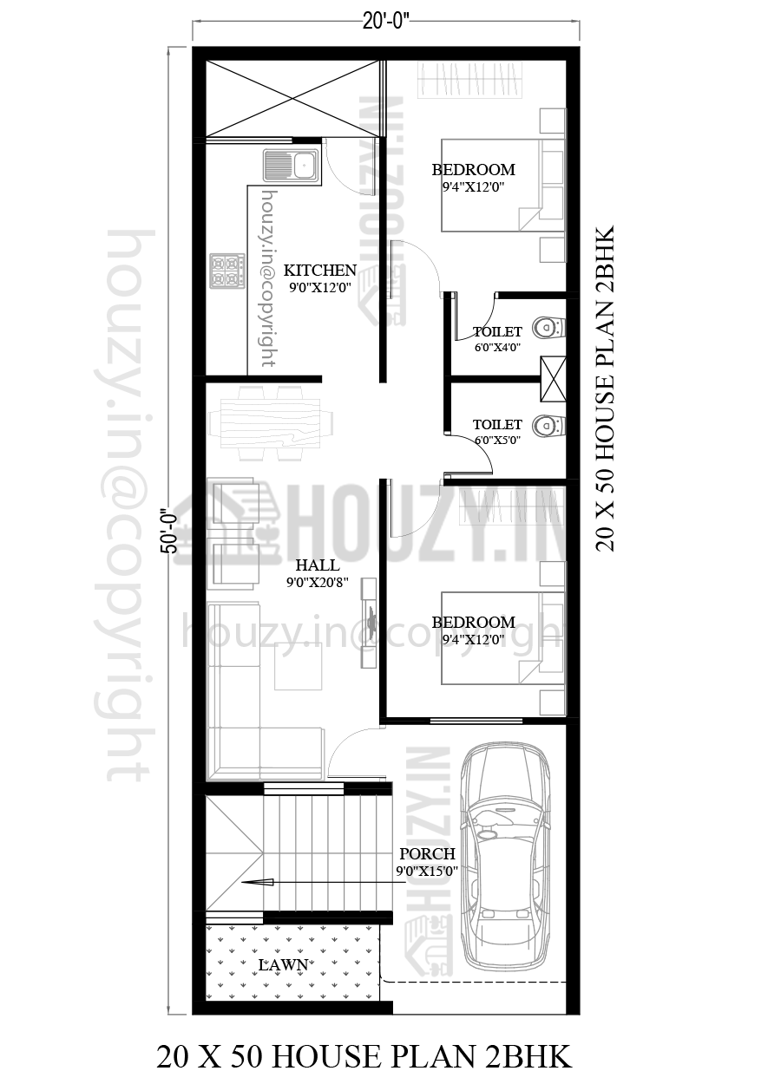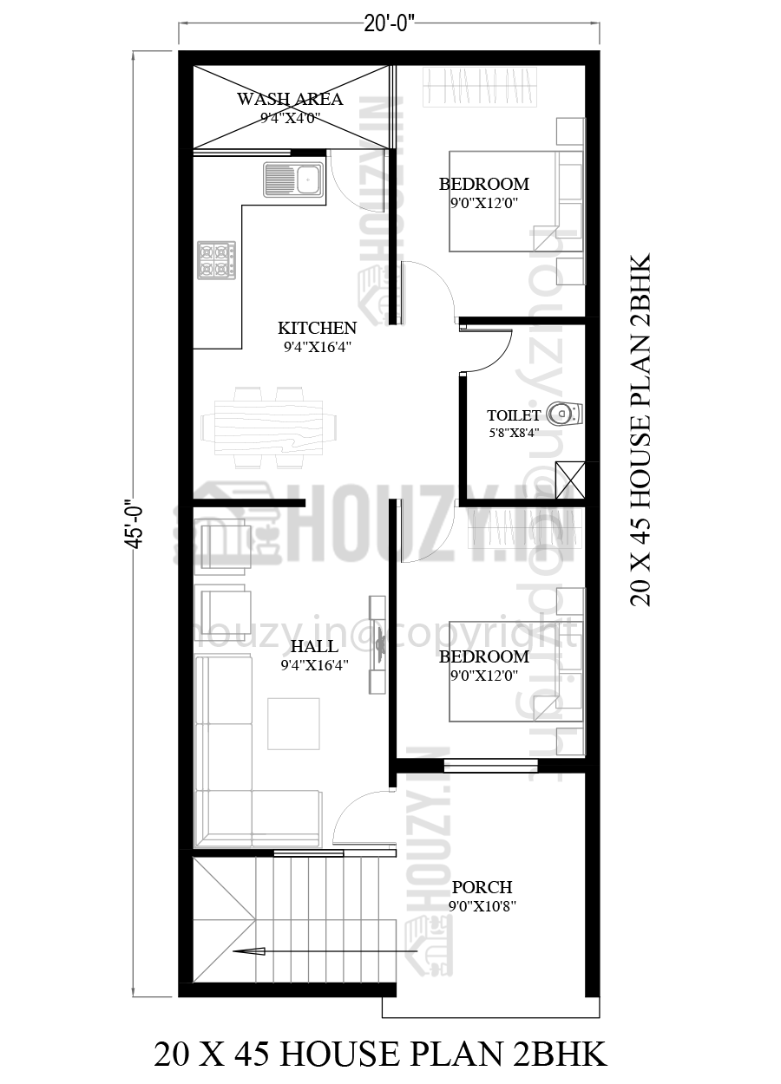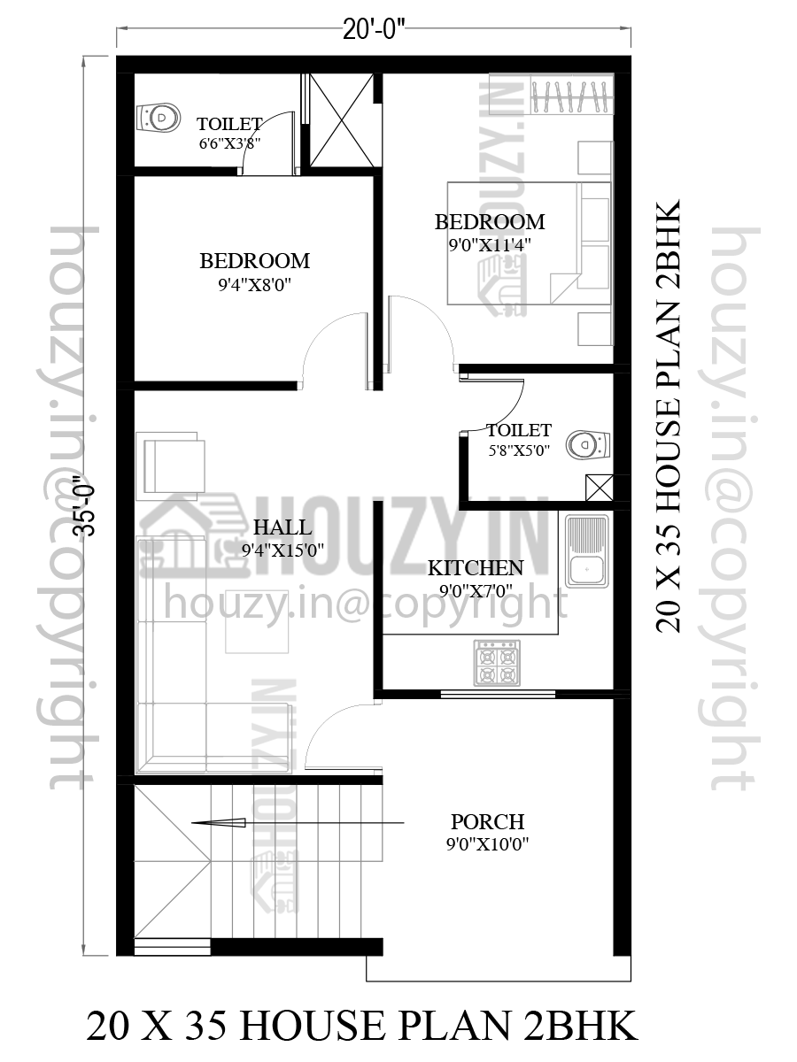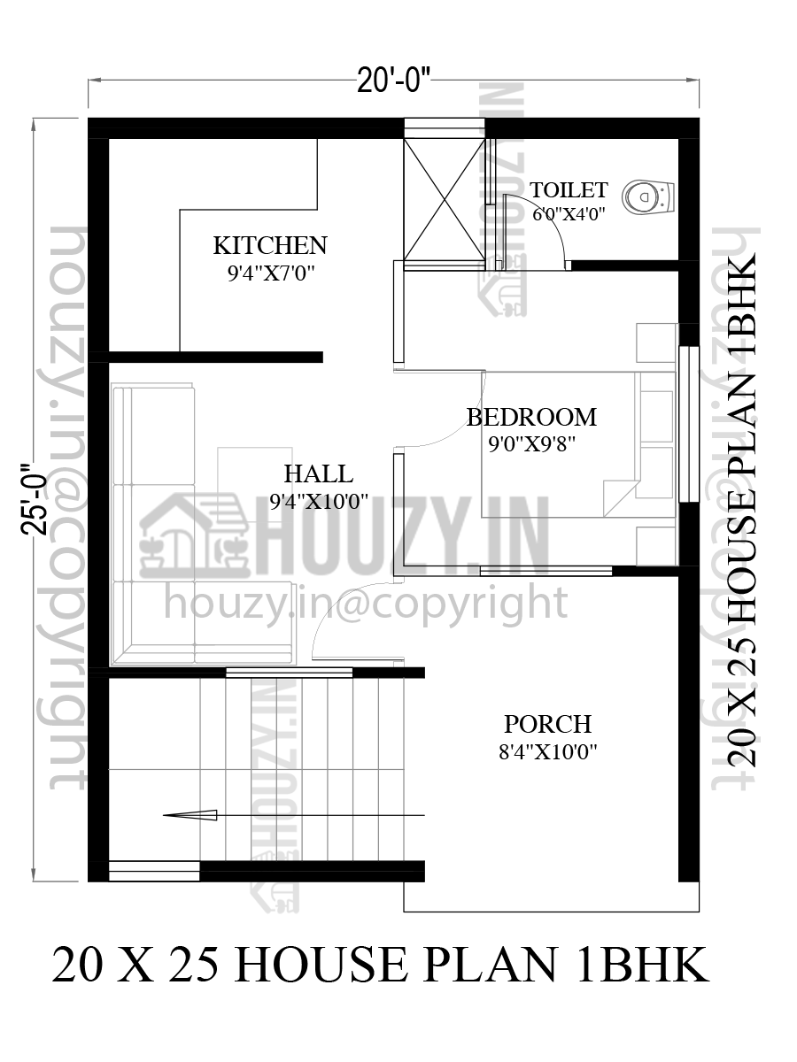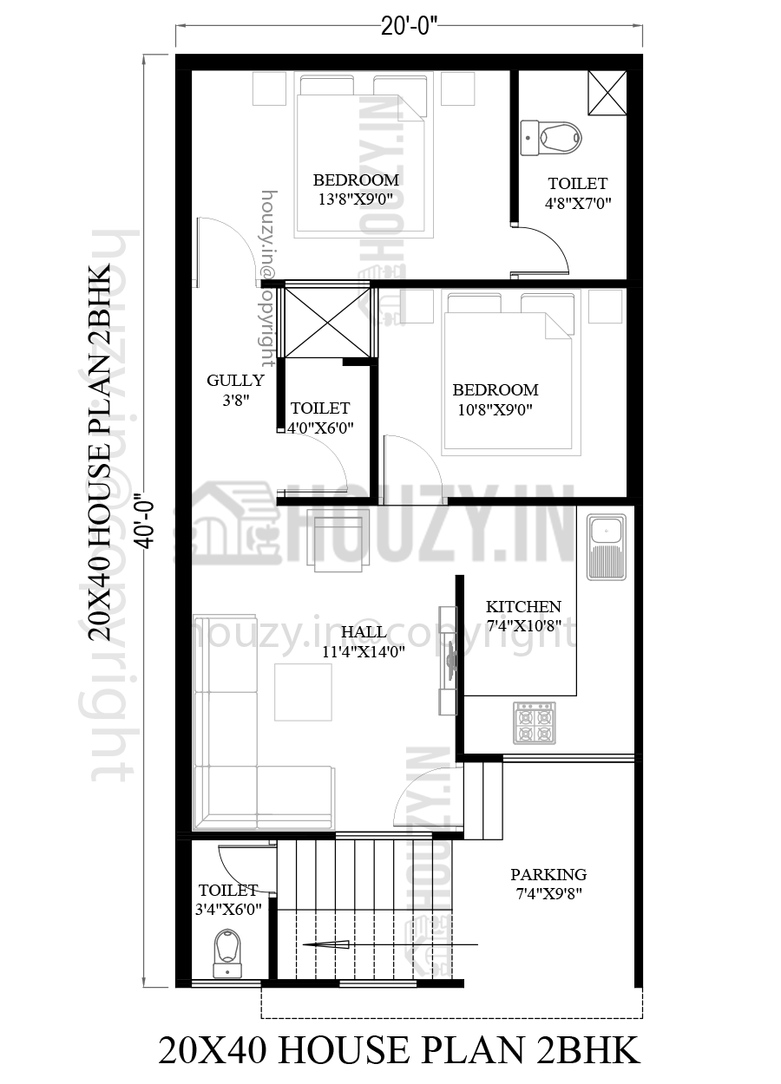25×30 house plan
25×30 house plan This is a 25×30 house plan. This plan consists of a parking area, hall, kitchen with a connected wash area, dining area, bedroom, and a common washroom. Here we will share some designs of a house that can help you if you are planning to make a house plan of this size. … Read more

