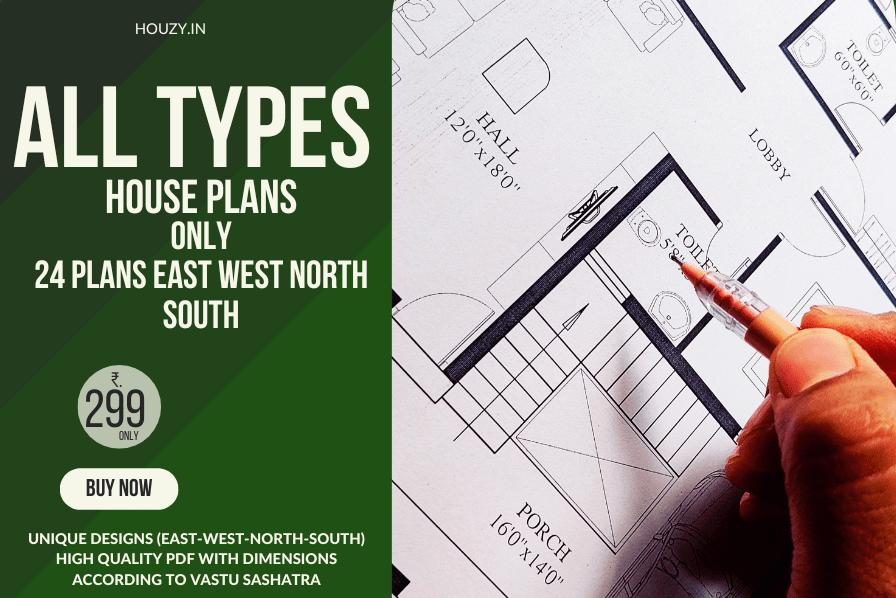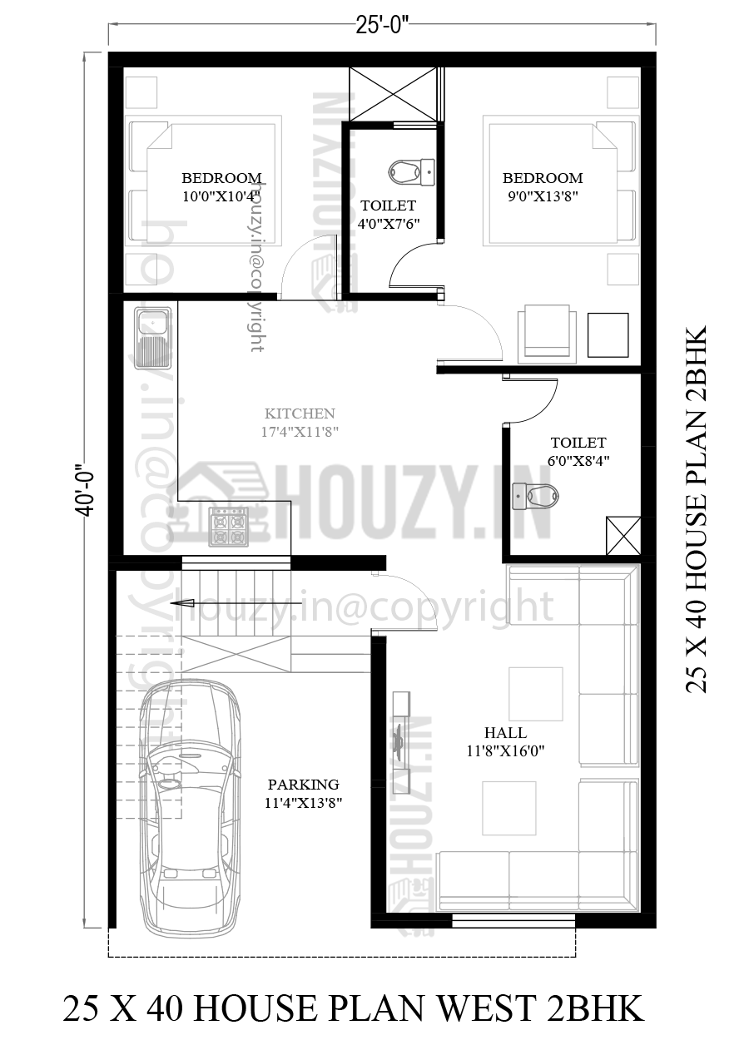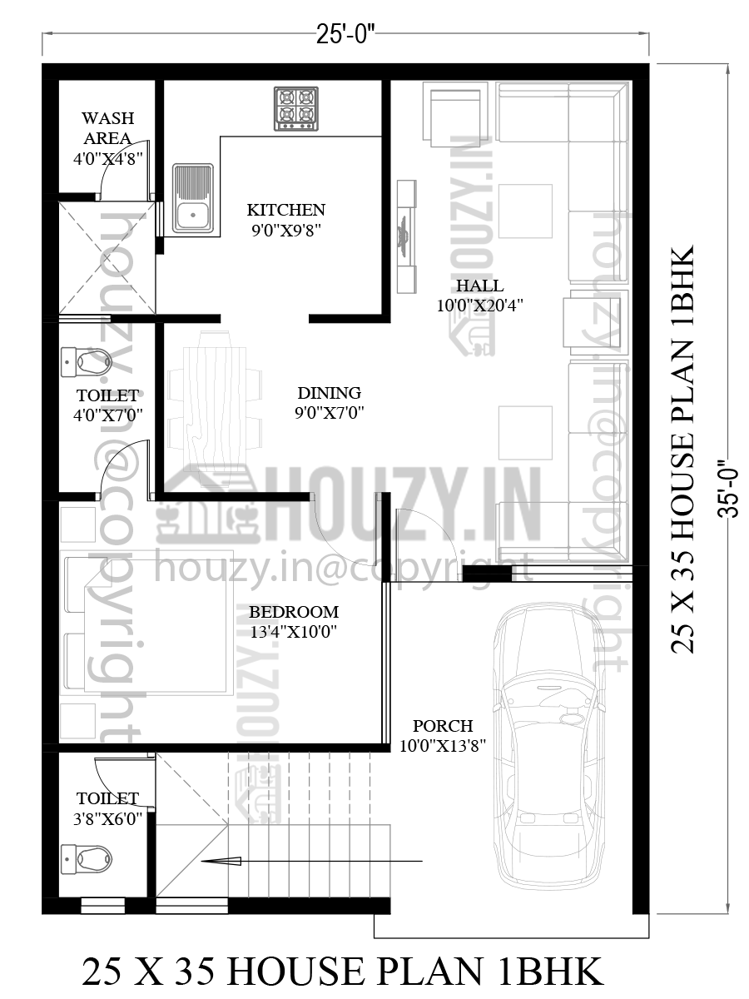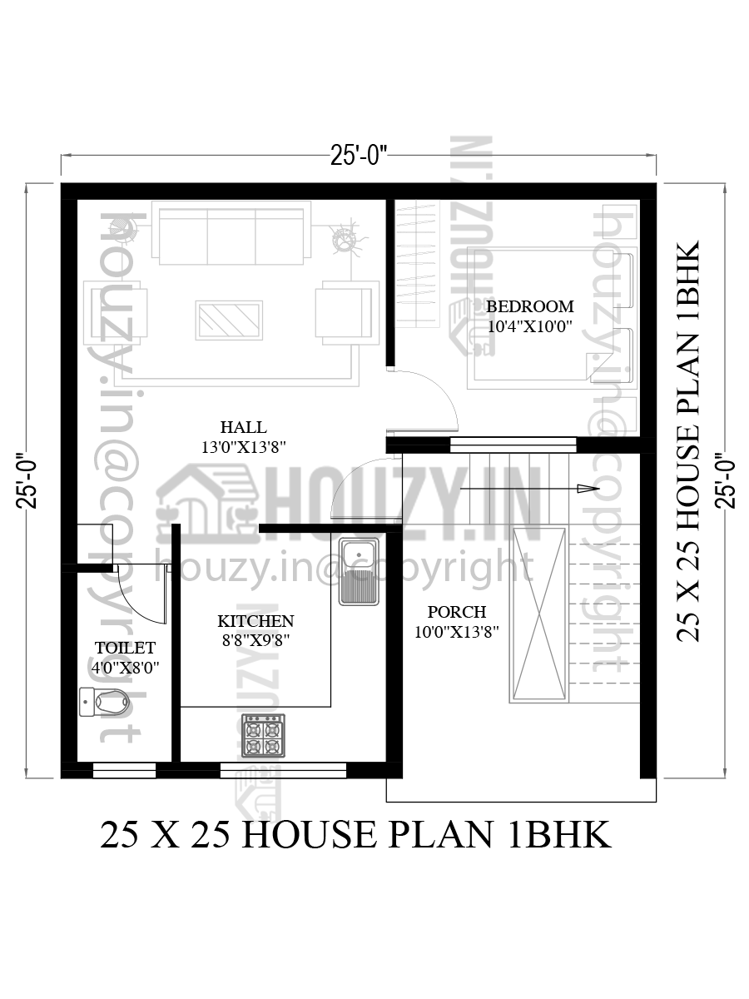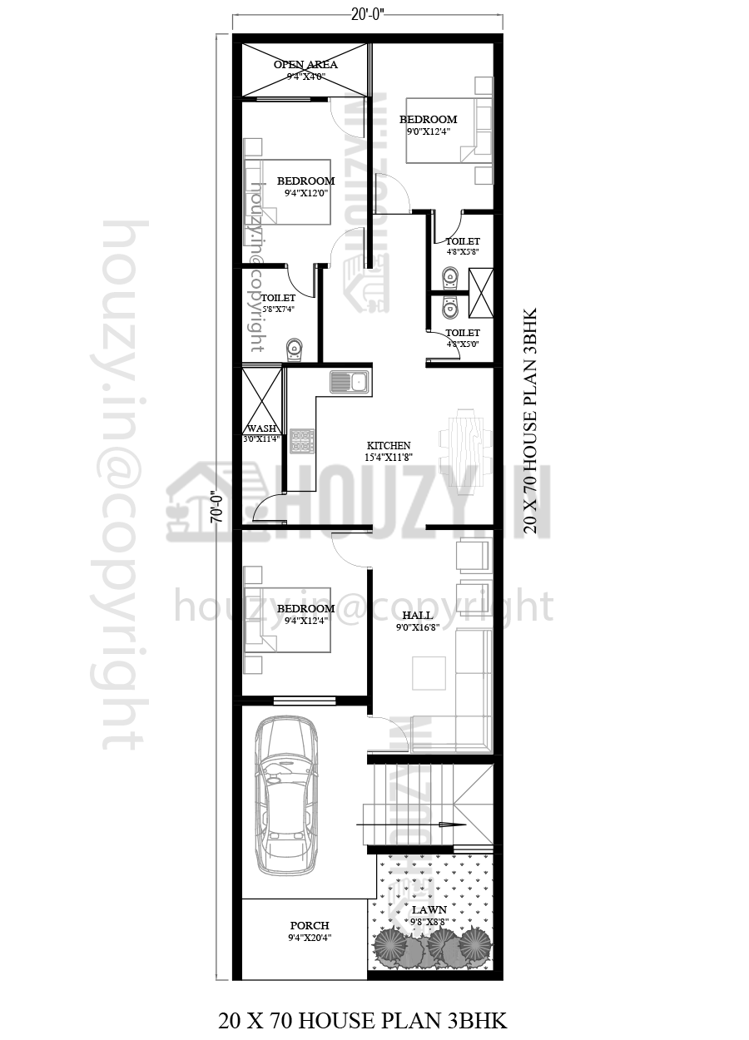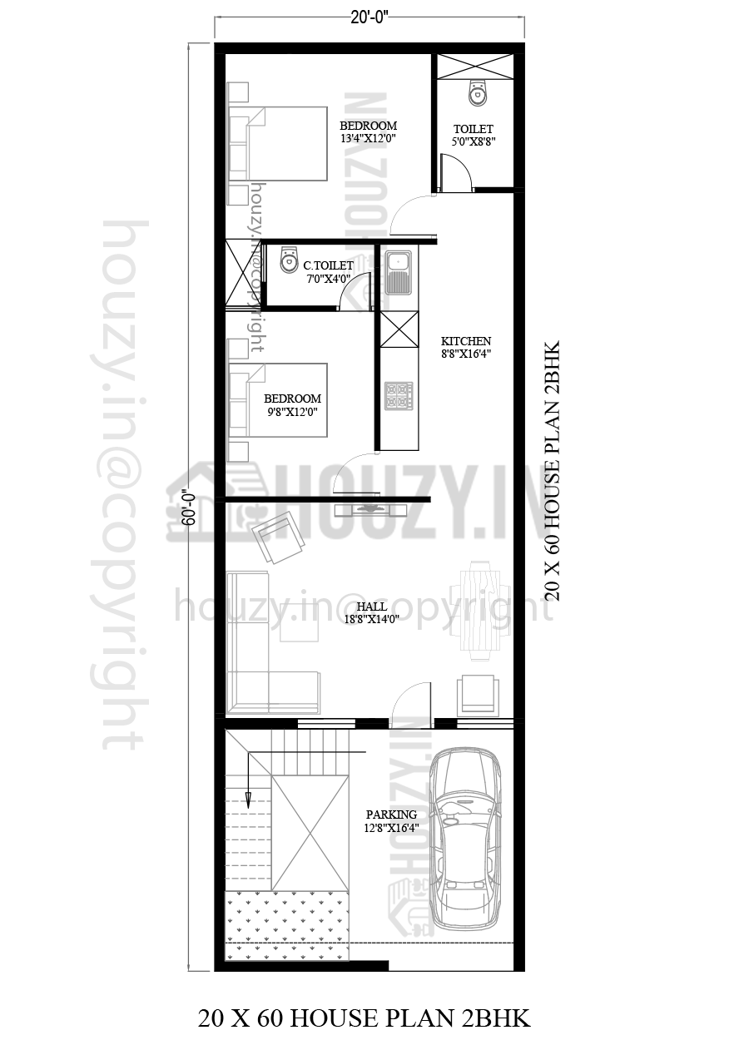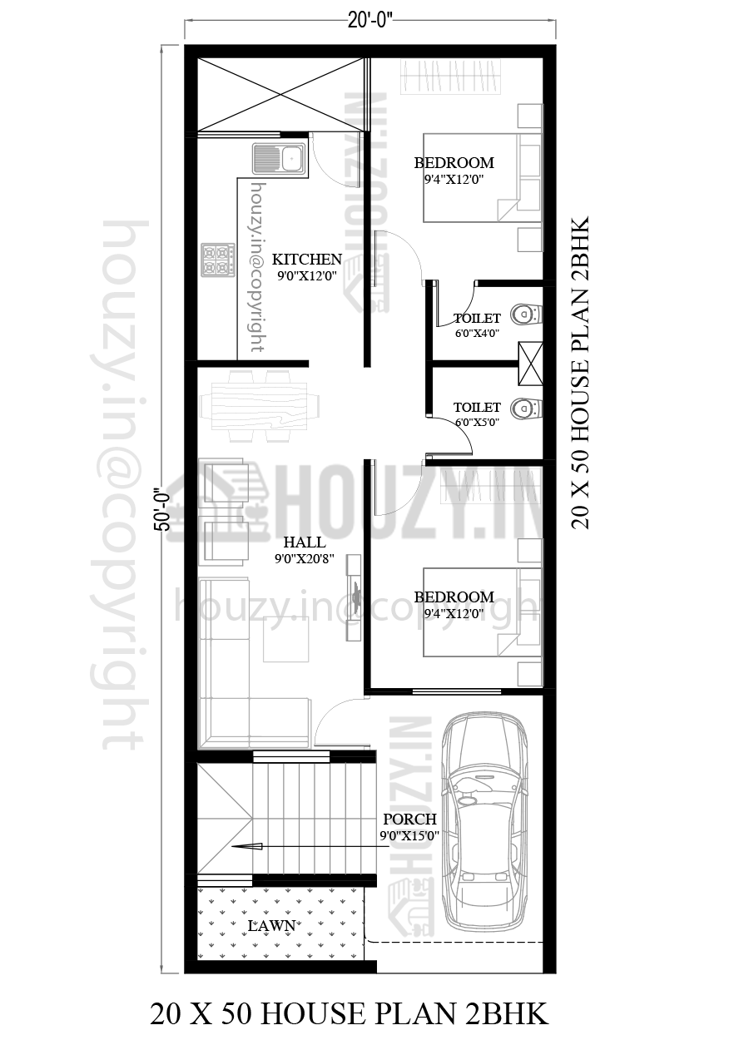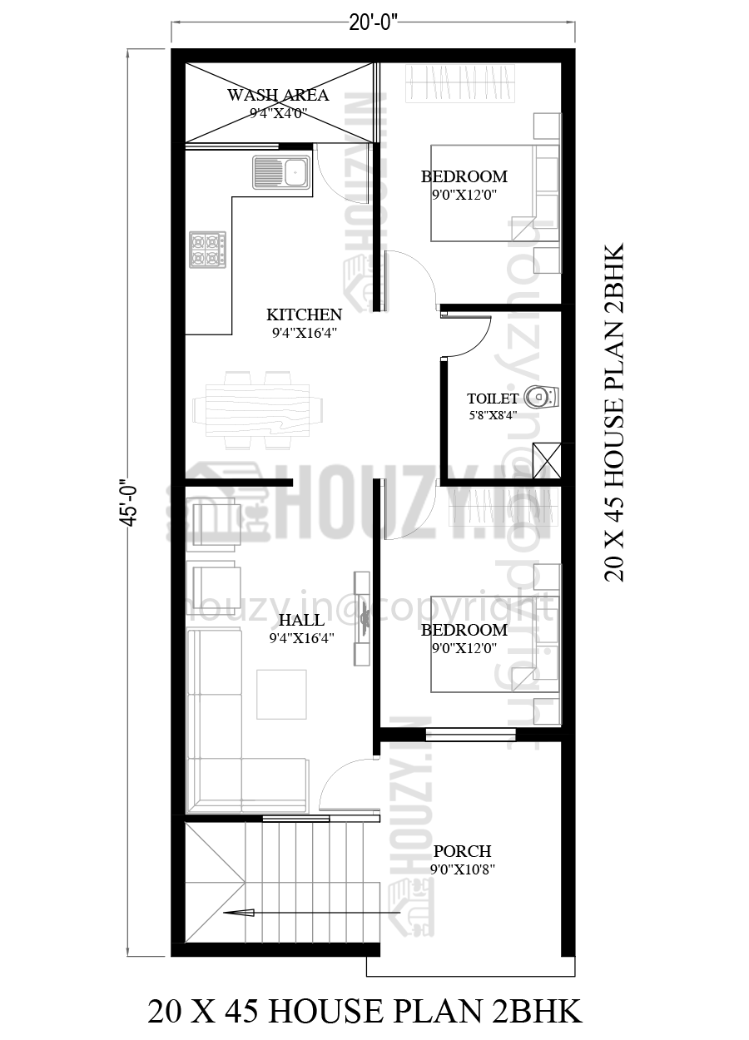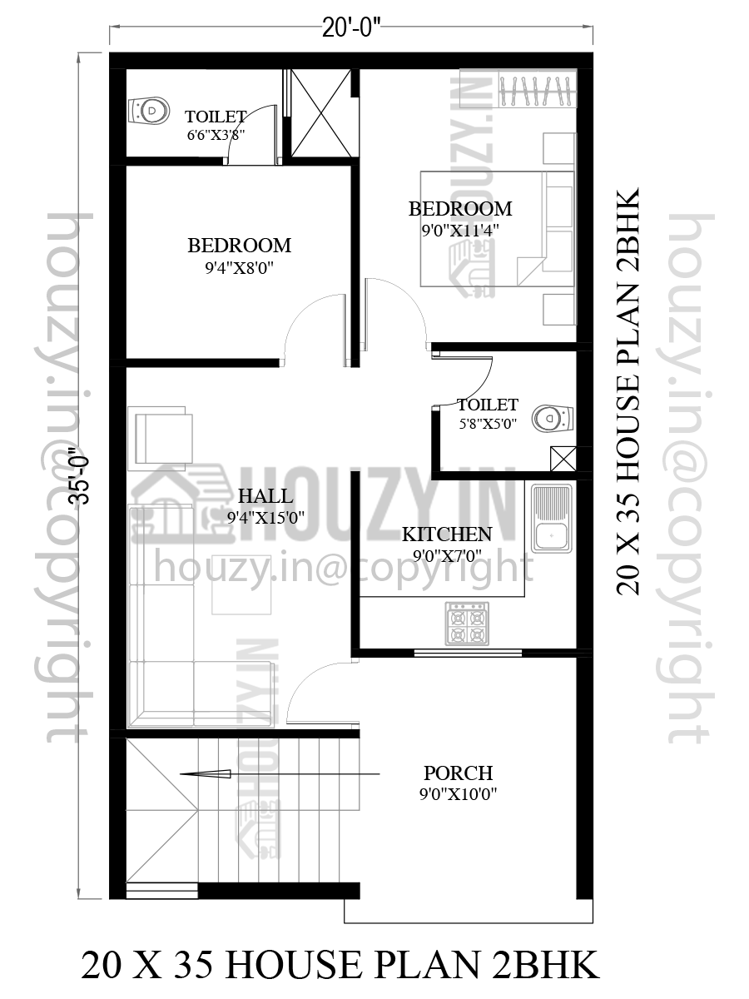25×40 house plan
25×40 house plan Welcome to our 25×40 house plan, it is designed to maximize space and functionality while maintaining a compact design. In this article, you will explore different floor plans for a 25×40 square feet area. It is a 2bhk ground floor house design. Here we will share some designs of a house that … Read more
