25×40 house plan
Welcome to our 25×40 house plan, it is designed to maximize space and functionality while maintaining a compact design.
In this article, you will explore different floor plans for a 25×40 square feet area. It is a 2bhk ground floor house design.
Here we will share some designs of a house that can help you if you are planning to make a house plan of this size.
The overall built-up area of this house plan is 1,000 square feet and to make the plan easy to understand we have provided the sizes of every area in square feet so that anyone can understand easily.
For more designs in different sizes must visit our website.
25 40 house plan
It is a 20 40 house plan this plan has 2 bedrooms, a living area, a kitchen cum dining area, and each of the rooms has its washroom and there is also a common washroom.
At the start of the plan, there is a sit-out area where you can sit and park your vehicles, and you can also plant some trees.
Having an open area at the entrance of the plan is a good thing because in this area you can manage so many things like no one can enter the house with their dirty shoes and you can keep the house clean.
The dimension of the porch/parking area is 11’4″ x 13’8″ and the staircase is also provided here.
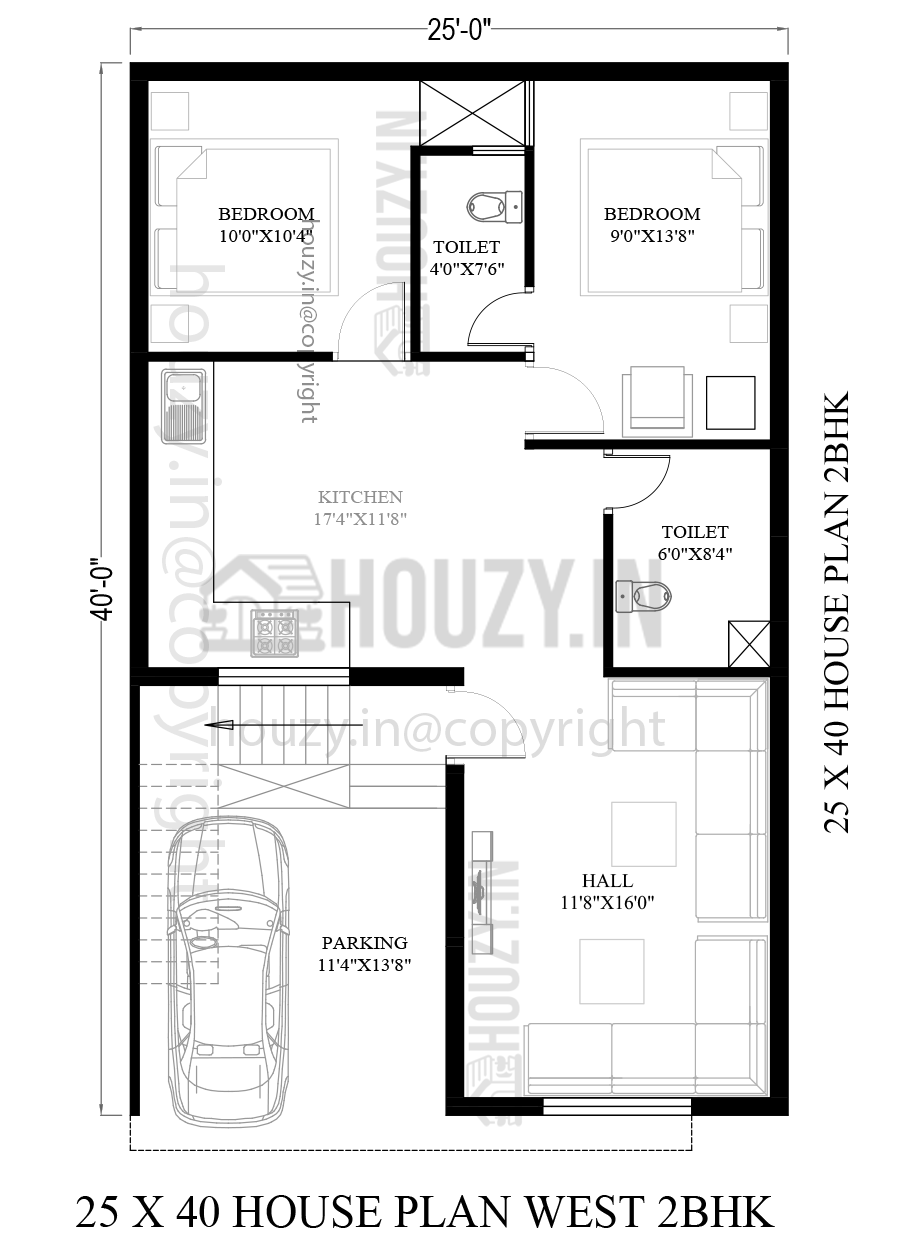
Then there is a living area where you can place a sofa set, and couch, and place a center and make a wall-mounted TV cabinet.
The dimension of the hall is 11’8″ x 16’0″ and you can also do interior decoration of this area.
Making a wall-mounted TV cabinet in the living area is such a good decision because it enhances the overall look of this area and makes it more attractive and classy.
Now there is an open modular kitchen which is quite big, in the kitchen you can make cabinets and drawers for storage and make it fully modular.
The dimension of the open modular kitchen is 17’4″ x 11’8″. For more designs in different sizes must visit our website.
And at the end let’s talk about the bedrooms, so this plan has two bedrooms one is a master bedroom and the second one is a common bedroom. Only the master bedroom has an attached washroom.
The dimension of the master bedroom is 9’0″ x 13’8″ in this room you can place a double bed, make a wardrobe, and place other things according to your liking.
This bedroom also has an attached washroom with the dimensions of 4’0″ x 7’6″. For more designs in different sizes must visit our website.
And the dimension of the common bedroom is 10’0″ x 10’4″ in this room you can place a bed and some stuff like a wardrobe and table.
Then we have also provided a common washroom with the dimensions of 4’0″ x 7’6″. Every member of the family can use this washroom and the guests also.
25×40 house plan east facing
This is an east facing ground floor 2bhk modern yet functional house design with modern features and amenities.
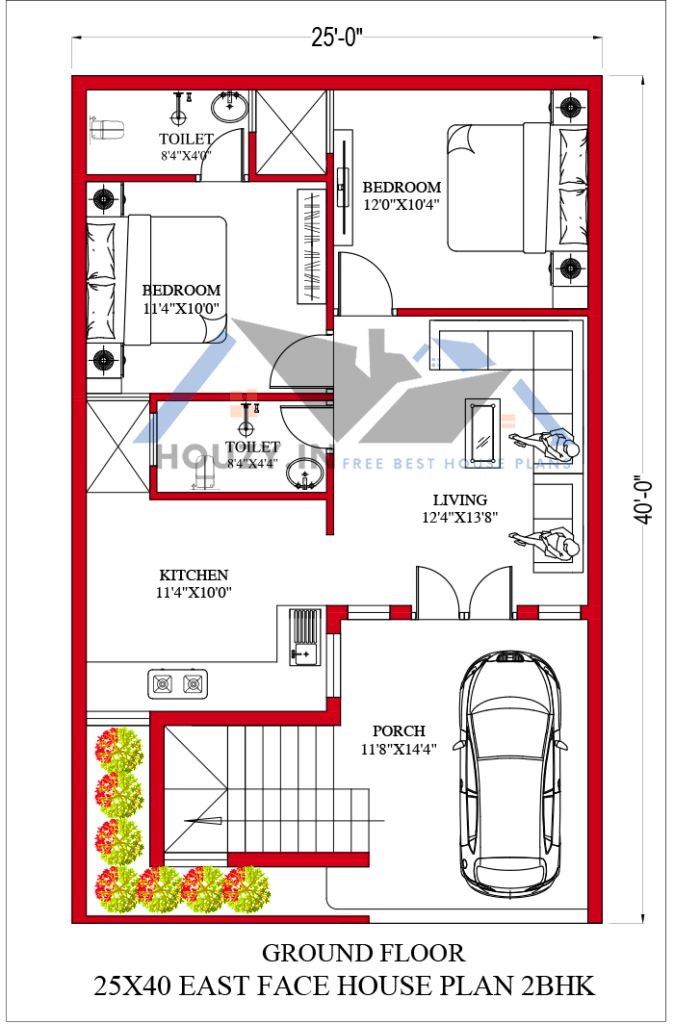
25×40 house plan west facing
This is a west facing 2bhk modern ground floor house design for the plot size of 25 by 40 feet and this design also has a parking area.
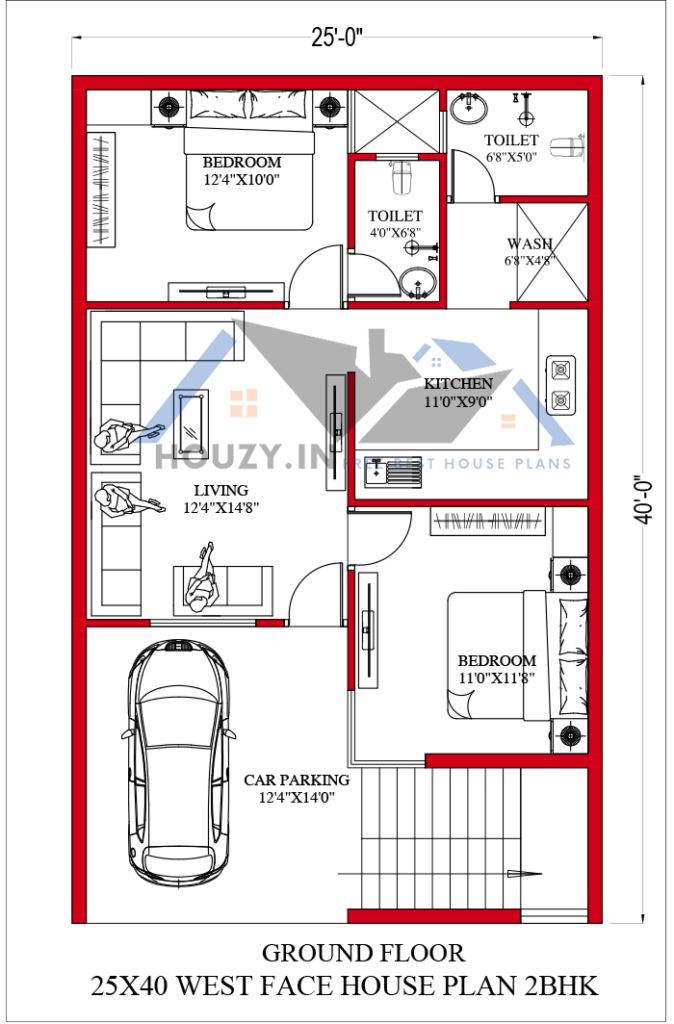
25 40 house plan north facing
This is a north facing 2bhk modern ground floor house design for the plot size of 25 by 40 feet and this design also has a parking area.
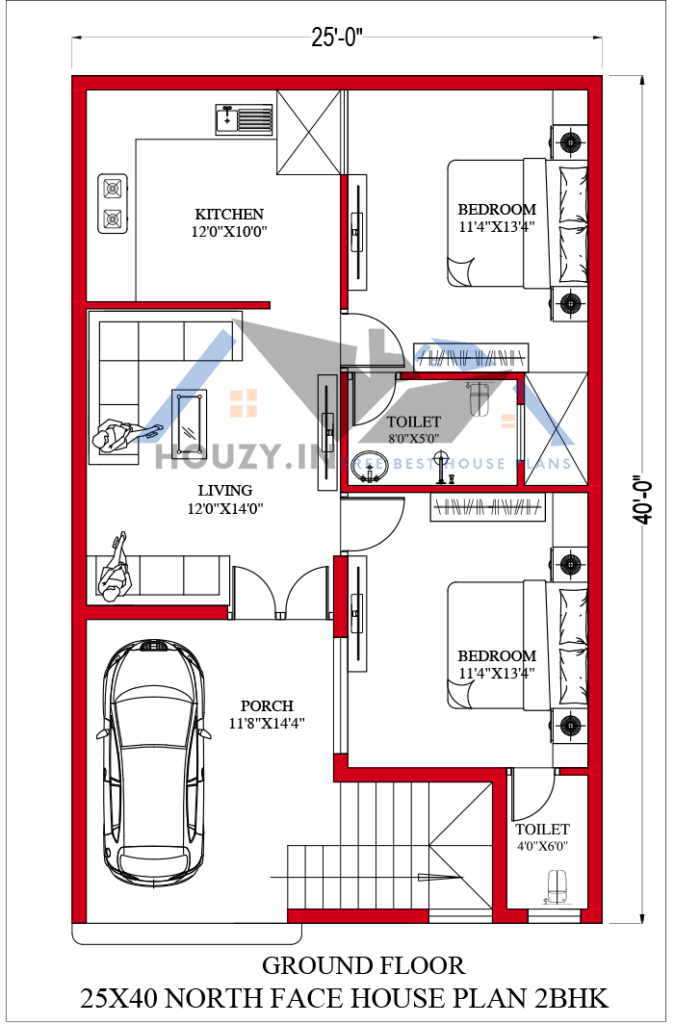
25×40 house plan south facing
This is a south facing 2bhk modern ground floor house design for the plot size of 25 by 40 feet and this design also has a parking area.
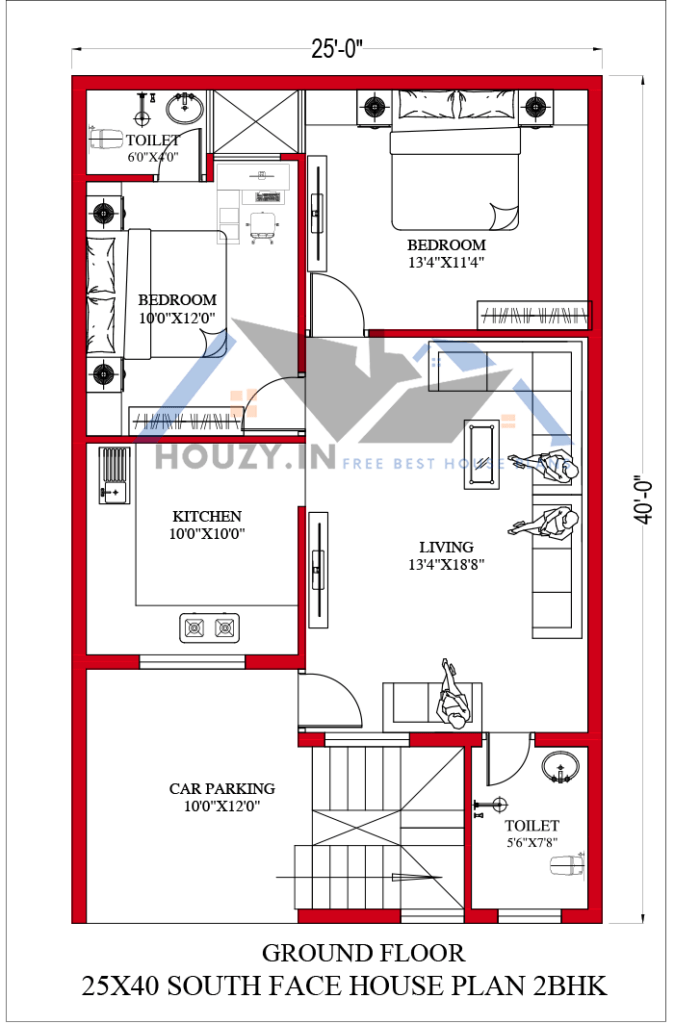
In conclusion
This house plan can be ideal for a small family and couples with kids cause this plan has two bedrooms and both room is spacious and big.
And for elevating the look of this house plan you can opt for the interior, exterior, and front elevation design which elevates the look and make the house look luxurious and modern.
It’s a 25 40 house design. This ground floor plan has 2 bedrooms with an attached washroom, a kitchen, a drawing room, and a common washroom.
For more designs in different sizes must visit our website.