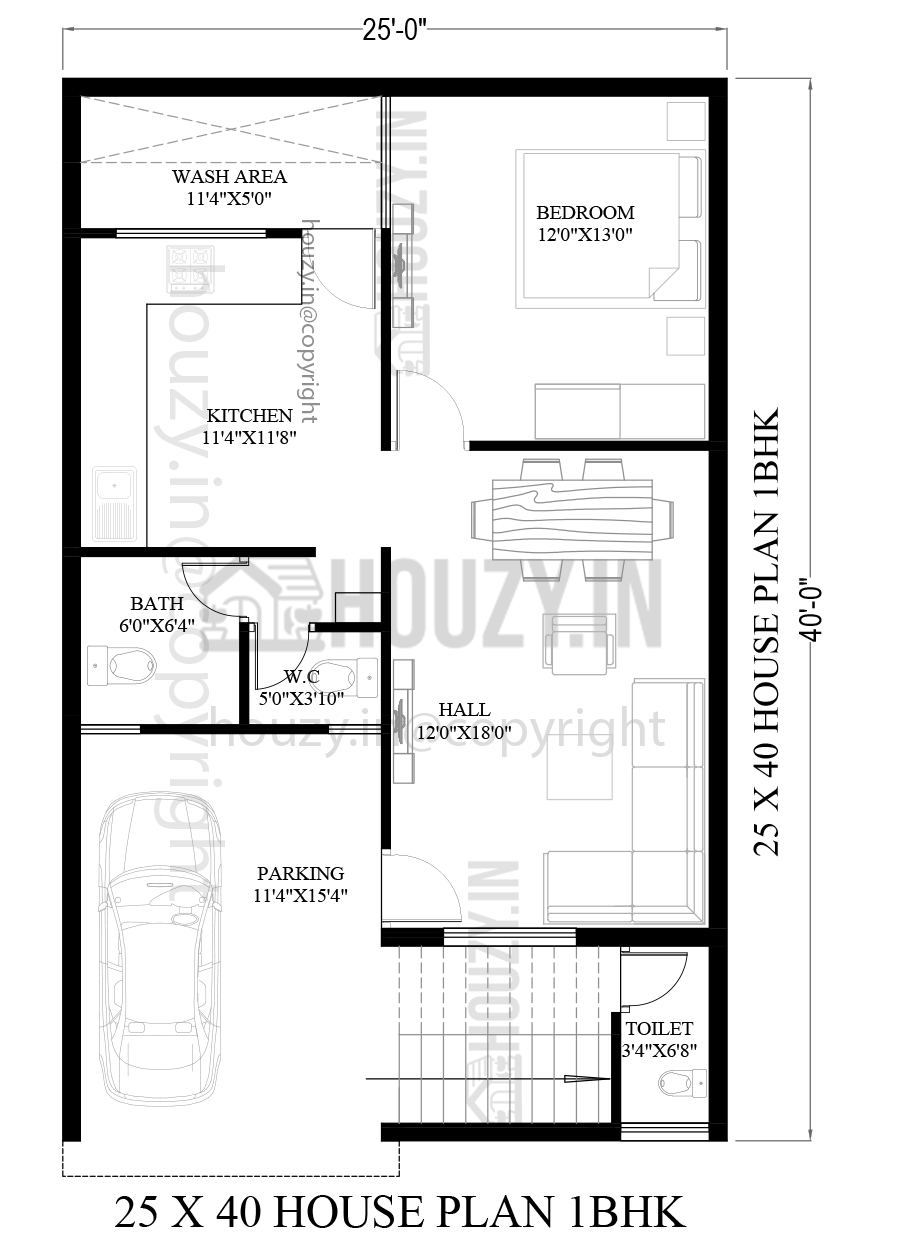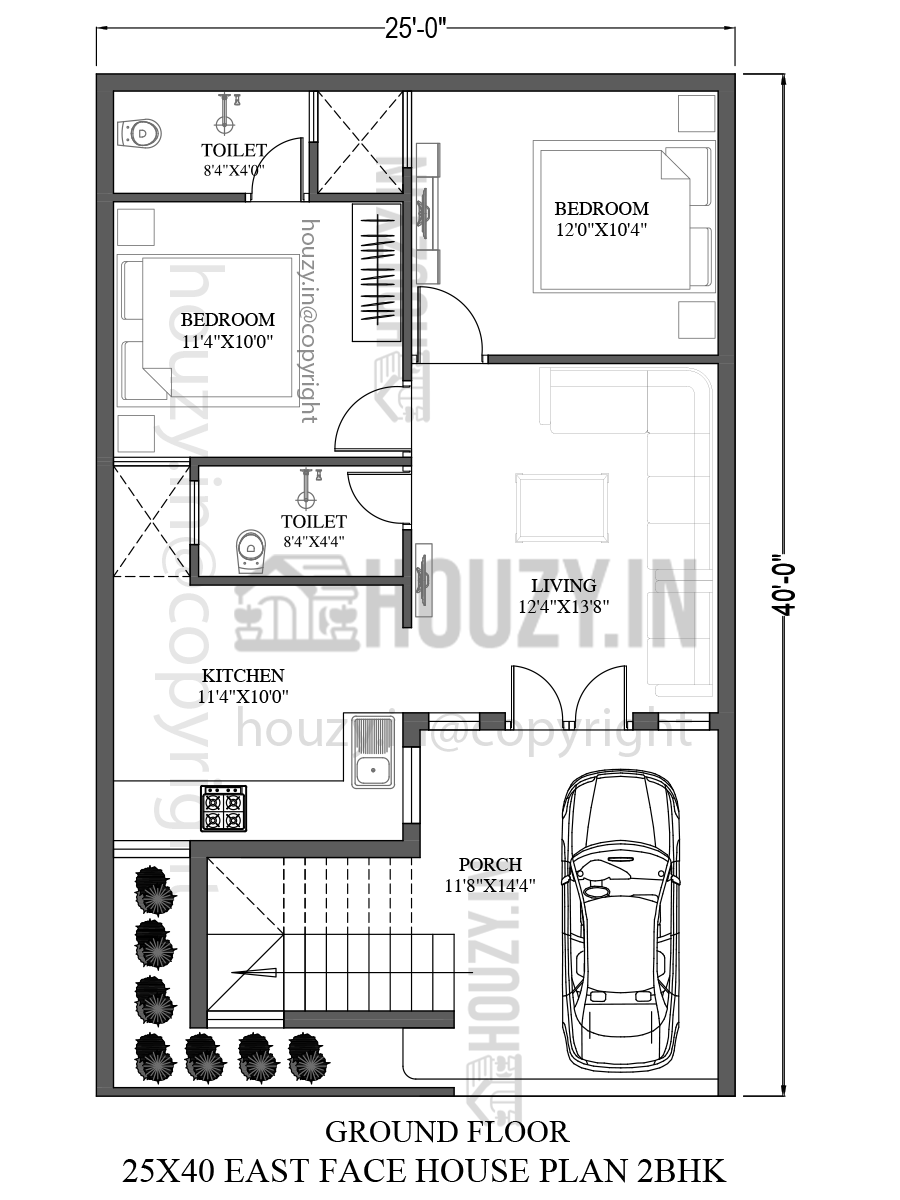25×40 house plan east facing
This is a 25×40 house plan east facing. This house plan consists of a parking area, a living area, a bedroom, a kitchen with a connected wash area, and a common washroom.
Here we will share some designs of a house that can help you if you are planning to make a house plan of this size.
The overall built-up area of this plan is 1,000 square feet and for the convenience we have provided the sizes of every area in square feet so that anyone can understand easily.
And For more designs in different sizes must visit our website and share your experience with us.
25 40 house plan east facing
This is a 25 40 modern 1bhk east facing house plan with every kind of modern fixtures and facilities.
The house plan has a parking area, a living area, an open-concept modular kitchen, two bedrooms, and a common washroom.
Every area of this plan is big and spacious where you can easily place things and still, you will have space you can also opt for interior decoration of rooms.
At the start of the plan, we have provided a parking area or a porch where you can park vehicles and do planting also.
The dimension of the porch is 11’4″ x 15’4″ and the staircase is also provided in this area.

On moving onwards as we go inside the house at first there is a hall where you can place a sofa, couch and make a wall-mounted tv cabinet.
The dimension of the hall is 12’0″ x 18’0″ and you can also opt for interior decoration of this room.
Then we have provided a modular kitchen with every kind of modern feature and facilities and the wash area is also connected to the kitchen.
For storage, we have provided cabinets and drawers where you can keep your daily needed products.
The dimension of the kitchen is 11’4″ x 11’8″ and the dimension of the wash area is 11’4″ x 5’0″. For more designs in different sizes must visit our website.
Then we have provided a bedroom in the size of 12’0″ x 13’0″ and here you can place a bed, keep or make a wall-mounted wardrobe and place some other stuff according to your liking.
Now there is a common washroom and the let bath is not attached so the size of the let is 6’0″ x 6’4″ and the size of the bathroom is 5’0″ x 3’10”.
25*40 house plan east facing 2bhk
This is an east facing 2bhk 25×40 house plan, this plan is build according to vastu shastra and also has modern features and facilities.
This house plan consists of a car parking area, a living area, a kitchen, a common washroom and a common bedroom, and a master bedroom with an attached washroom.
It is an east-facing house plan so you can get a good amount of natural light from the morning to the evening.
At the start of the, there is a car parking area/porch area where you can park vehicles and plant some trees.
The dimension of the porch area is 11’8″x14’4″ and the staircase is also provided in this area.

On going inside the plan at first there is a living area where you can welcome your guests and place a sofa, a couch, and other stuff for sitting.
The dimension of the living area is 12’4″x13’8″ and from we can go to the kitchen.
And the kitchen is a modular kitchen with every kind of modern features and facilities and you can place every kind of appliance also.
The dimension of the kitchen is 11’4″x10’0″. For more designs in different sizes must visit our website.
After this, there is a common washroom in the dimension of 8’4″x 4’4″.
Now we have provided the master bedroom where you can place a double bed, make a wall-mounted wardrobe for storage and place some other things according to your liking.
This room also has an attached washroom in the size of 8’4″x 4’0″ and the size of the bedroom is 11’4″x10’0″.
Then there is a common bedroom where you can place a bed, make a wardrobe, place a dressing table and some other important like a table for study, etc.
The dimension of the common bedroom is 12’0″x 10’4″. For more designs in different sizes must visit our website.
In conclusion
With some little research, you can find the perfect house plan according to your need and desires and we hope that you might like this plan also.
For more different designs in different sizes must visit our website.
And elevating the overall look of this plan you can opt for interior decoration and exterior decoration, and for outside design you go with the front elevation design.