50×30 house plans 2bhk
This is a 50×30 house plans. This plan has a porch/parking area, a hall, 2 bedrooms, a kitchen, and a shared washroom.
In this post, we will share some house plans for a 50 by 30 feet house plan in 2bhk.
The total plot area of this plan is 1,500 and we have presented the plan in a very simple way so that anyone can understand the design.
50 30 house design
This is a 50 x 30 modern house plan with modern features and facilities and this is a 2bhk house plan with a parking area.
This house plan has a parking area, a hall area, 2 bedrooms with an attached washroom, a kitchen, a wash area, a store room, and a shared washroom.
At the beginning of the plan, there is a parking area where you can park your vehicle and a staircase is also built there.
The dimension of the parking area is 12’0″x 14’0″ and you can also place some flower pots there.
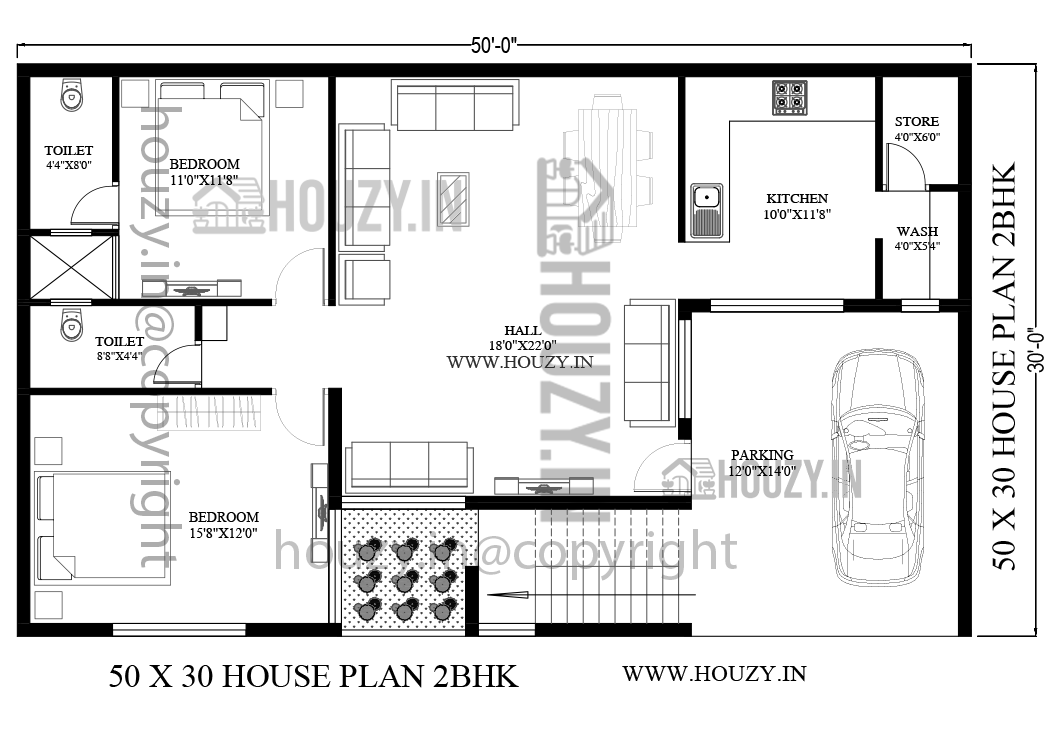
Inside the house, at first, we provided a hall area where you can place a sofa set, couch, a center table, and make a TV unit.
The dimension of this hall area is 18’0″x 22’0″ this area is quite big and this is the center of this house.
Now there is a modular kitchen with modern features and facilities and the wash area, and store room are also connected to the kitchen.
The dimension of the kitchen is 10’0″x 11’8″ the size of the wash area is 4’0″x 5’4″ and the store room is in the size of 4’0″x 6’0″.
Then there is a master bedroom with an attached washroom in this room you can place a double bed, an almirah, and a study.
The dimension of the master bedroom is 11’0″x 11’8″ and the attached washroom measures 4’4″x 8’0″.
After this, there is another bedroom but this is a common bedroom and here you can place a double bed, make a wardrobe and a study table.
The dimension of the common bedroom is 15’8″x 12’0″.
Now there is a common washroom for everyone and this washroom measures 8’8″x 4’4″.
50×30 House Plans East Facing
This is an east-facing ground floor house design with modern features and facilities and it is a 2bhk house plan.
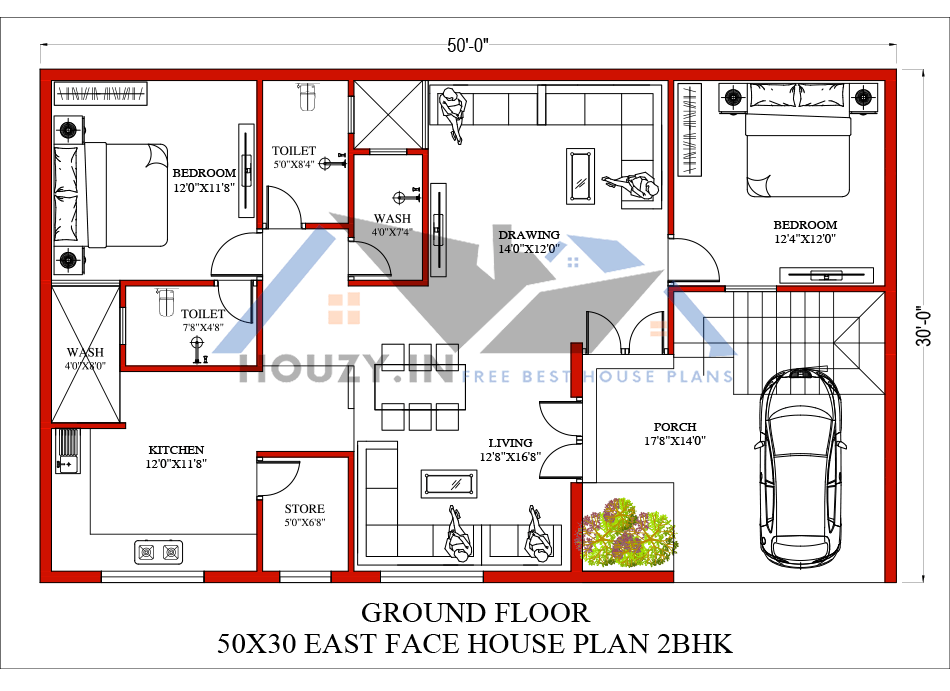
In this plan, there are 2 bedrooms with an attached washroom, a living and drawing area, a kitchen, a store room, and a wash area.
All the bedrooms have an attached washroom and for visitors and guests, there are common washrooms are also available.
50 x 30 House Plans West-facing
This is a west-facing modern 3bhk house plan with modern features and in this plan, there is a big parkin cum porch area for gardening and parking.
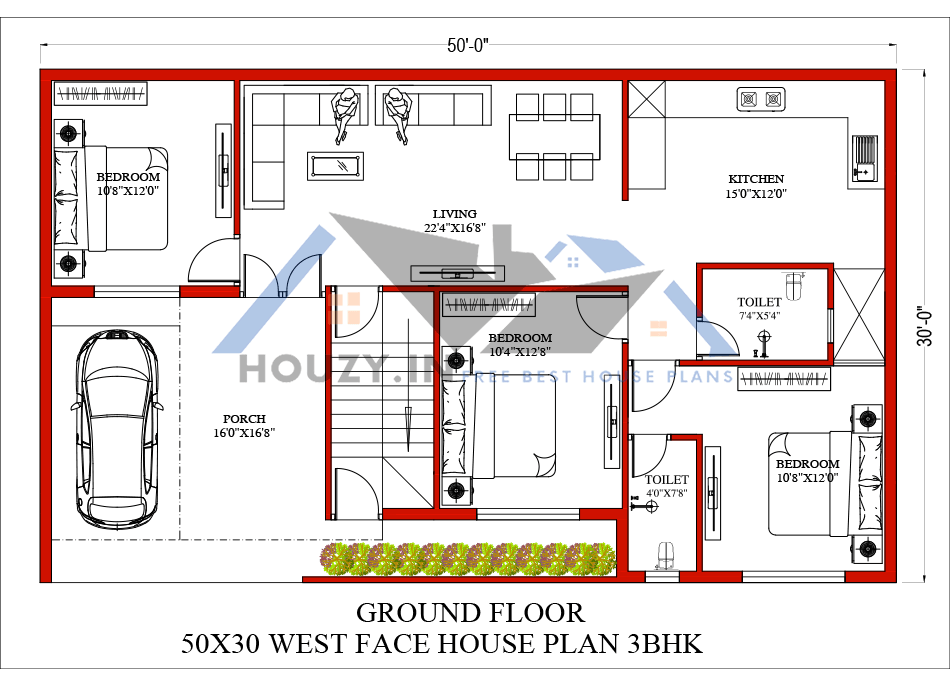
There are 3 bedrooms where you can keep a bed and a wardrobe and they also have attached washrooms and common washrooms are also provided.
North Facing 50 x 30 House Plans
It is a north-facing house plan with modern features and facilities and this is a 3bhk modern house plan with a big parking area.
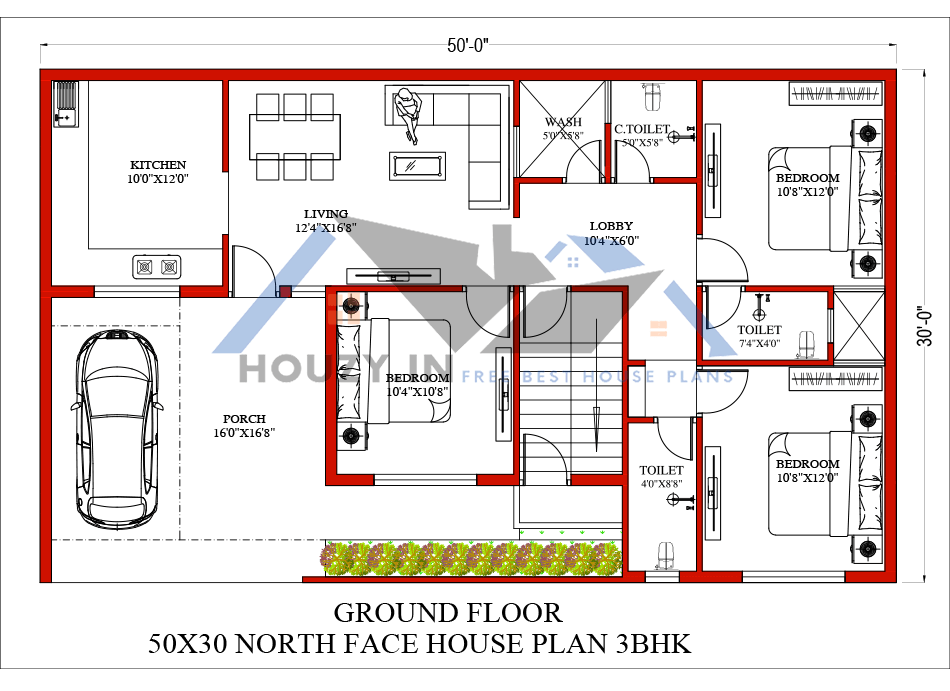
In this plan, there is a living and drawing area, a kitchen, a dining area, a lobby and a wash area, a common toilet, etc.
And there are 3 bedrooms with an attached washroom and there are common toilets are also provided.
50 x 30 House Plans South-Facing
This is a south-facing 2 bedroom, hall, kitchen house plan with modern features and facilities and this is a ground floor plan.
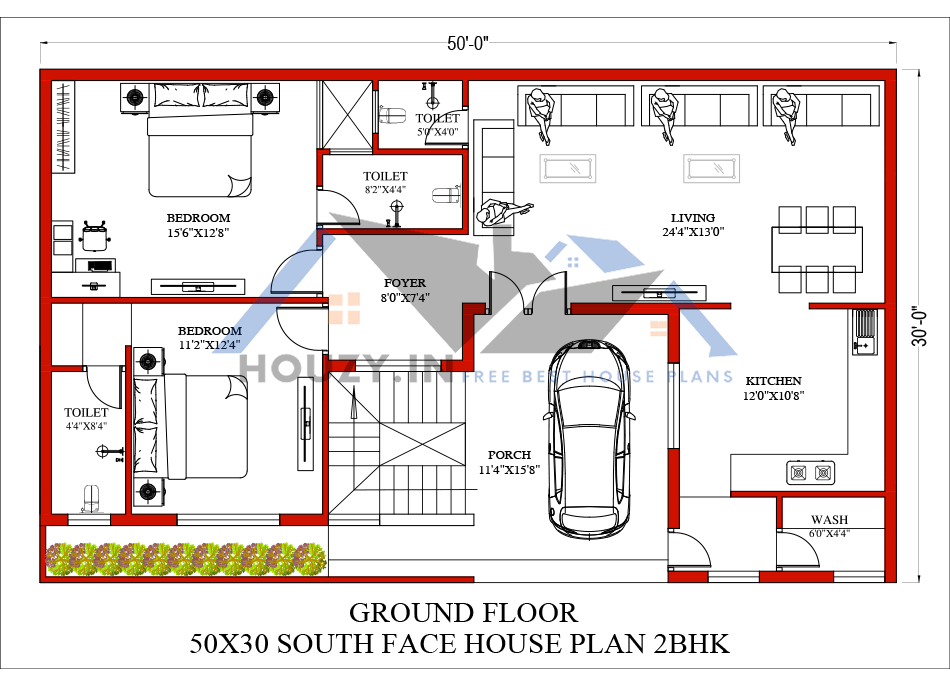
For parking vehicles we have provided a porch area a small lawn is also there and a staircase is also provided.
In conclusion
This was the 50 by 30 feet house plan in 2bhk & 3bhk with modern fixtures and facilities and we have also provided a big parking area.
If you want to elevate the overall look of this plan you can do interior decoration and outside you can make a front elevation design.
Exterior design includes so many options like front elevation design, textures wall design, and weatherproof wall painting.
We hope that you like this plan and for designs you can visit our website.