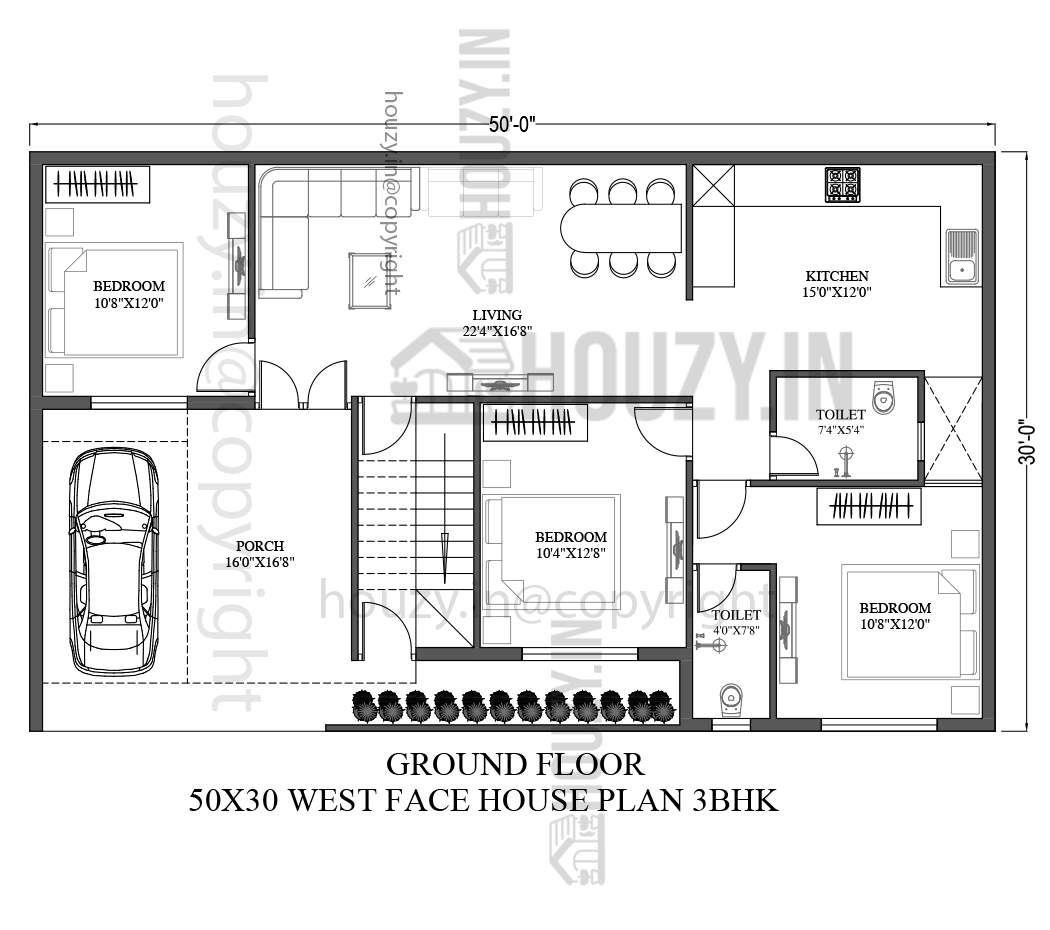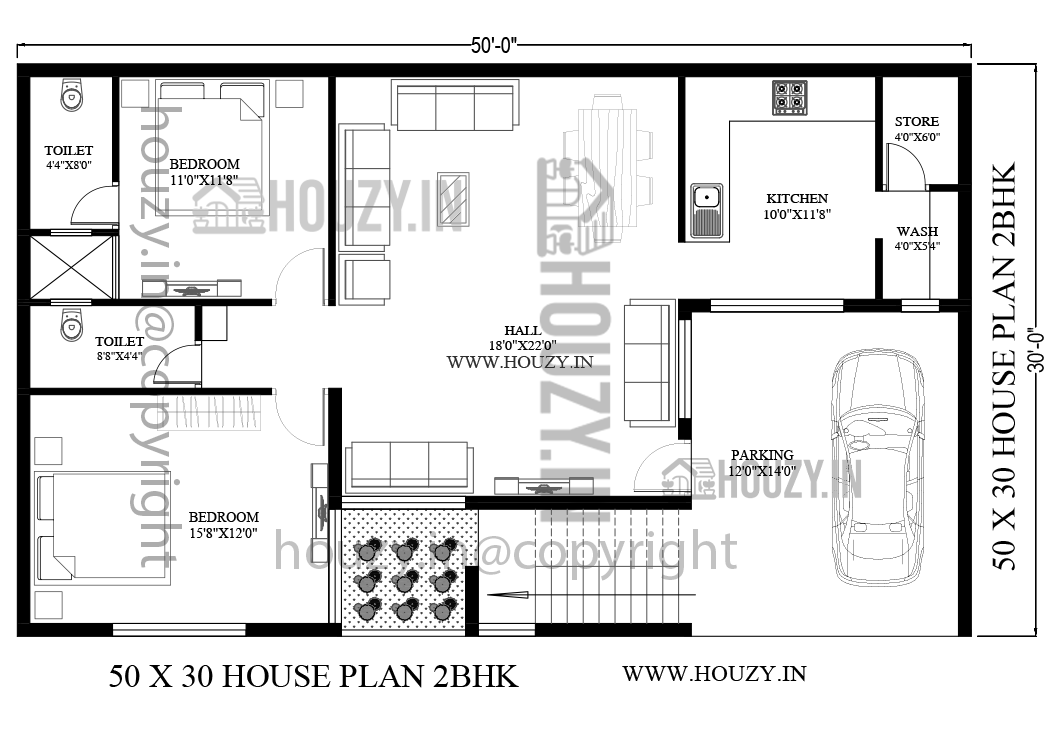50 x 30 house plans west facing
50 x 30 house plans west facing This is a 50 x 30 house plans west facing. This plan has a parking area, a living area, 3 bedrooms, a kitchen, and a common washroom. Here in this article, we will share some house designs for a west facing house plan. The total plot area of … Read more

