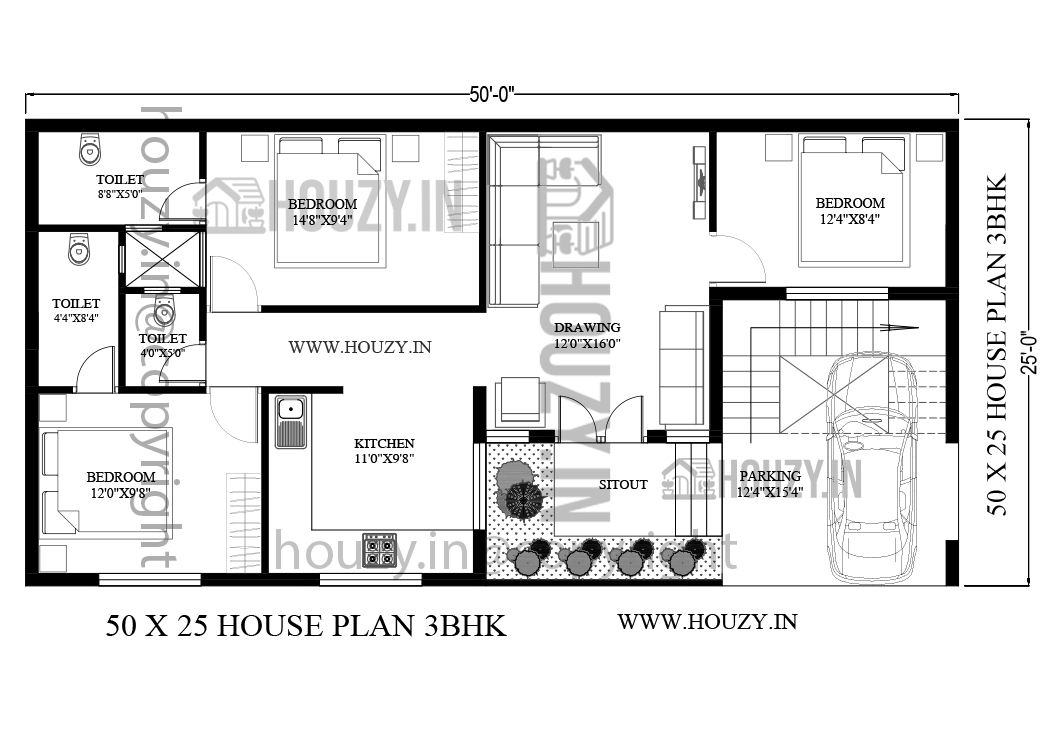50 25 house plan 3bhk with parking
This is a 50 25 house plan. This plan has a parking/porch area, a sit-out area, a kitchen, 3 bedrooms with an attached washroom, a drawing room, and a shared washroom.
Here in this post, we will share some house designs for a simple house plan of this size.
The total area of this plan is 1,250 square feet and in the design we have provided the dimensions of every space in feet so that everyone will understand.
50×25 house plan
This is a 50*25 modern home plan with modern features and facilities and this is a 3bhk house plan with a parking area and sit-out area.
This house plan consists of a parking area, a sit-out area, a drawing area, a modular kitchen, and 3 bedrooms with attached washroom and a common washroom.
At the beginning of the plan, we provided a porch or a parking area where you could place your vehicles.
The dimensions of the parking area are 12’4″x 15’4″ and the staircase is also built in this area.

Then on going inside at first, there is a drawing area where you can welcome your guests and for sitting you can place a sofa set, couch, etc.
The dimension of the drawing area is 12’0″x 16’0″ and you can make a wall-mounted TV cabinet.
Now there is a common bedroom where you can place a double bed, couch, and a study table for kids or you can also work.
The dimensions of the common bedroom are 12’4″x 8’4″.
Now there is an open modular kitchen with modern features and facilities and you can also interact with your family while preparing food.
The dimension of the modular kitchen is 11’0″x 9’0″.
Now there is a master bedroom with an attached washroom and this room has modern features and here you can place a bed, almirah, etc.
The dimension of this master bedroom is 14’8″x 9’4″ and the size of the attached washroom is 8’8″x 5’0″.
After this, we have provided one more master bedroom where you can place a bed, and make a wardrobe, and an attached washroom is also provided.
The dimension of the master bedroom is 12’0″x 9’8″ and the attached washroom is in the size of 4’4″x 8’4″.
Then there is also a common washroom for everyone to use in the size of 4’0″x 5’0″.
In conclusion
We hope that you like this plan We have presented the design in a very simple way so that everyone can understand.
You can also do the interior decoration of this plan and make it more elegant and attractive.
In the exterior design you can do front elevation design, textured wall painting, etc.