35×30 house plans
This is a 35×30 house plans. This plan has a parking area, 2 bedrooms with an attached washroom, a kitchen, a drawing room, and a common washroom.
Here we are sharing some house designs for a 35 by 30 house plan so if you are searching for a design in this size then you are at the right place.
The area of this plan is 1,050 Square feet and in the image we have provided the dimensions of every area to make the design easy to understand.
35×30 home plan
This is a presentation of our 35×30 house plan this is a 2 bhk house plan with a parking area and this plan is a modern house plan with modern features and functions.
We have designed this plan in a proper way with proper coordination and every area of this plan is big and spacious for placing things in a proper way.
At the start of the plan we have provided a parking area where you can park your vehicles and a staircase is also provided in this area.
The dimension of the parking area is 9’8″x 17’0″ and this area is spacious you can park your bikes in this area.
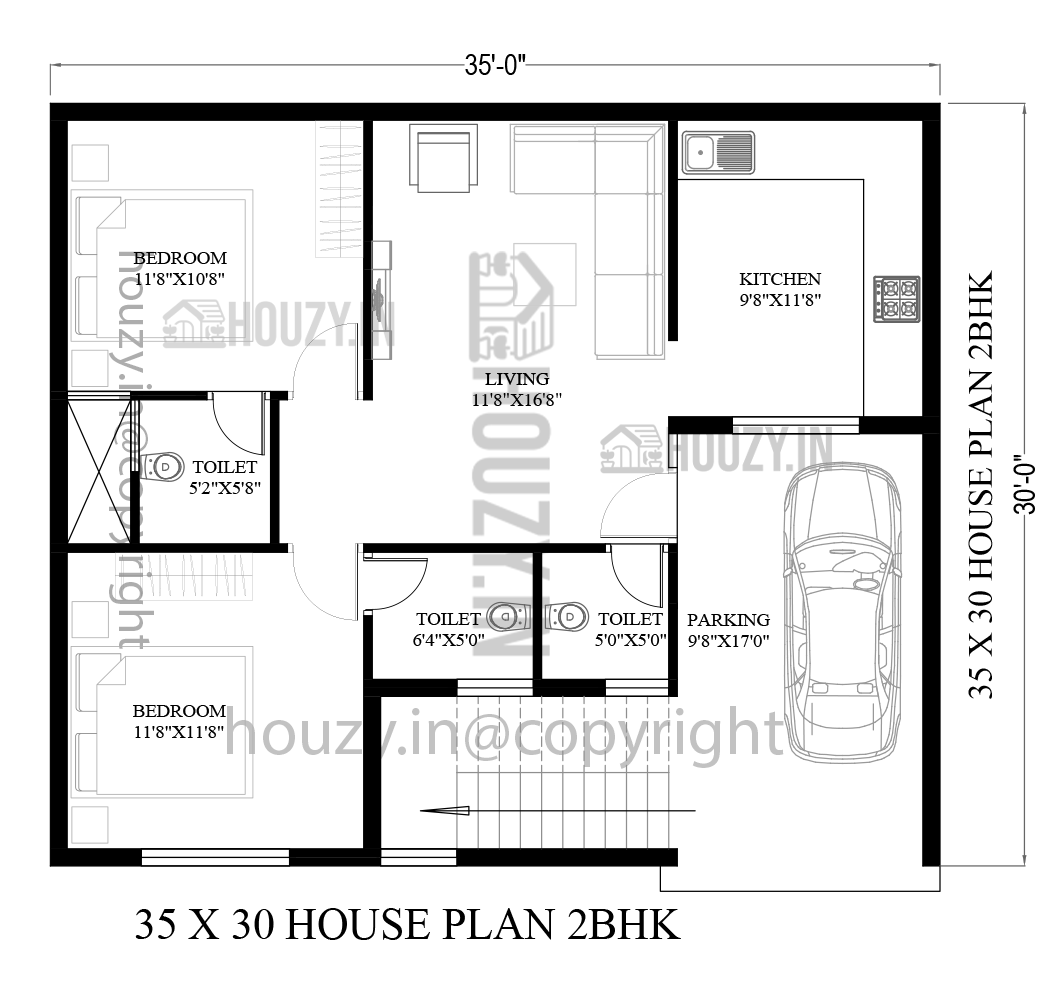
As we go inside the house there is a living area where you can place a sofa set, and couch and do some interior decoration of this area and make it attractive.
The dimension of the living area is 11’8″x 16’8″ and from this area, you can go to every area of this plan.
Now there is a modular kitchen with modern functions and facilities here you can make cabinets and drawers for storage and do some other things.
The dimension of the kitchen is 9’8″x 11’8″ and then there is a common washroom in the dimension of 5’0″x 5’0″.
Now we have provided a master bedroom where you can place a double bed, make a wardrobe for storage and place a dressing table, study table, etc.
The dimension of this room is 11’8″x 11’8″ and there is also an attached washroom in the size of 6’4″x 5’0″.
After this, there is a second master bedroom where you can place a double bed, make a wardrobe, make a TV unit and there is also an attached washroom.
The dimension of this bedroom is 11’8″x 10’8″ and the dimension of the attached washroom is 5’2″x 5’8″.
35×30 east facing house plan
This is a 35 by 30 east facing house plan with 2 bedrooms, a hall, and a kitchen with modern features and amenities.
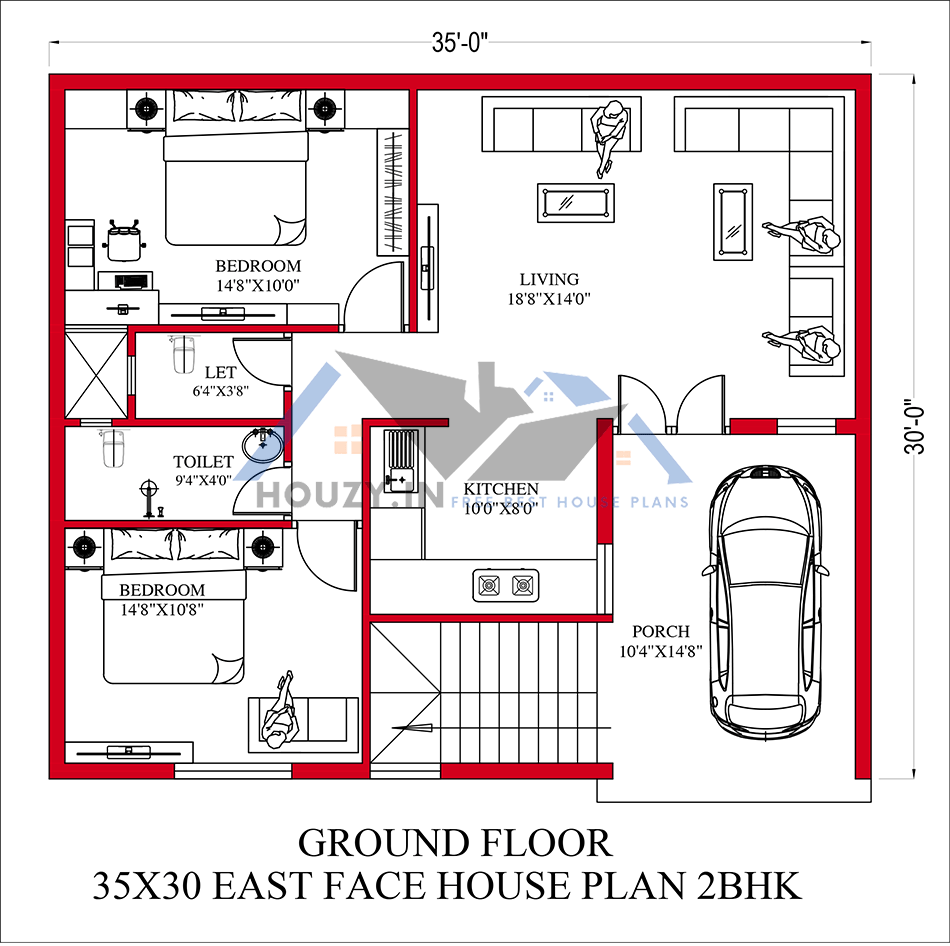
35*30 house plan west facing
This is a 35*30 west facing house plan with 2 bedrooms, a hall, and a kitchen with modern features and amenities.
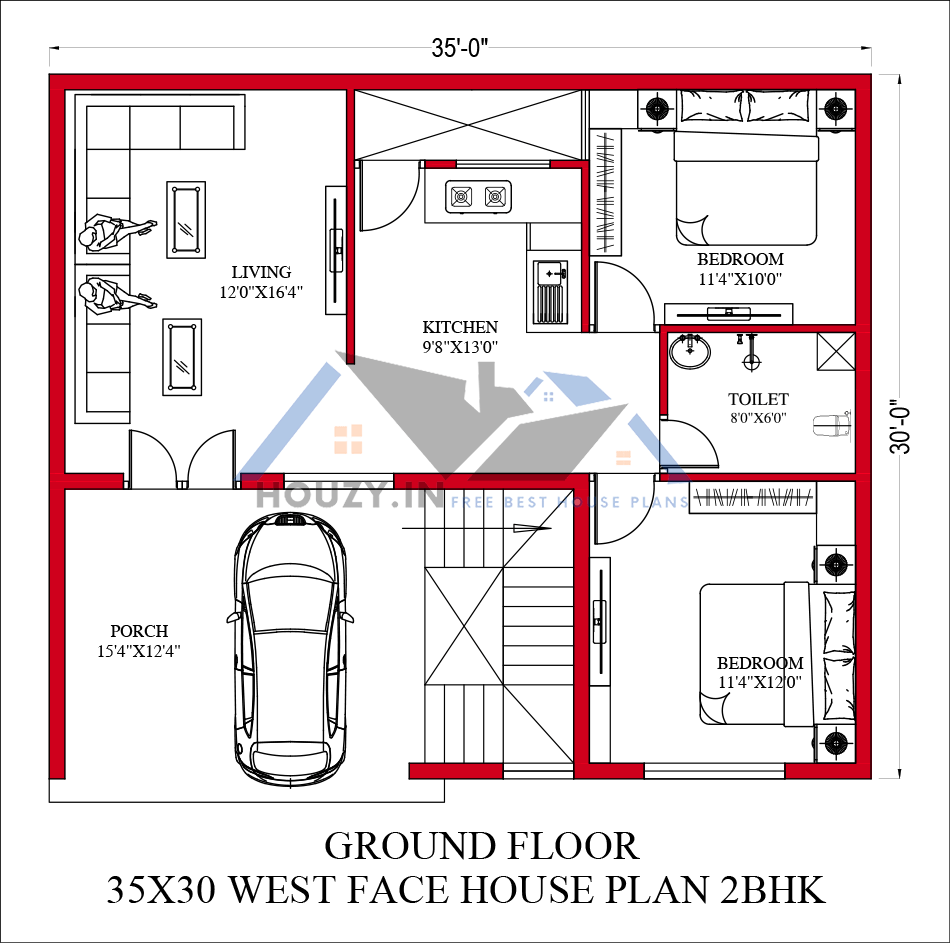
35×30 north facing house plan
This is a 35 by 30 north facing house plan with 2 bedrooms, a hall, and a kitchen with modern features and amenities.
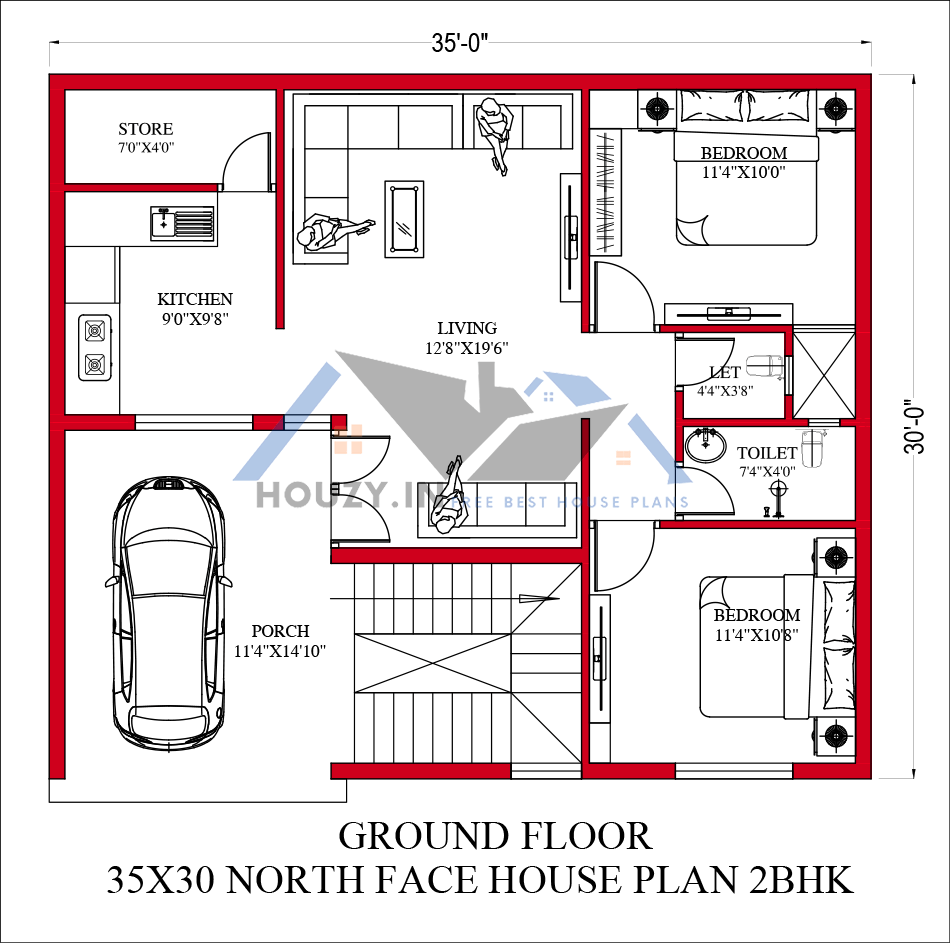
35×30 south facing house plan
Now this is a south facing house plan with 2 bedrooms, a hall, and a kitchen with modern features and amenities.
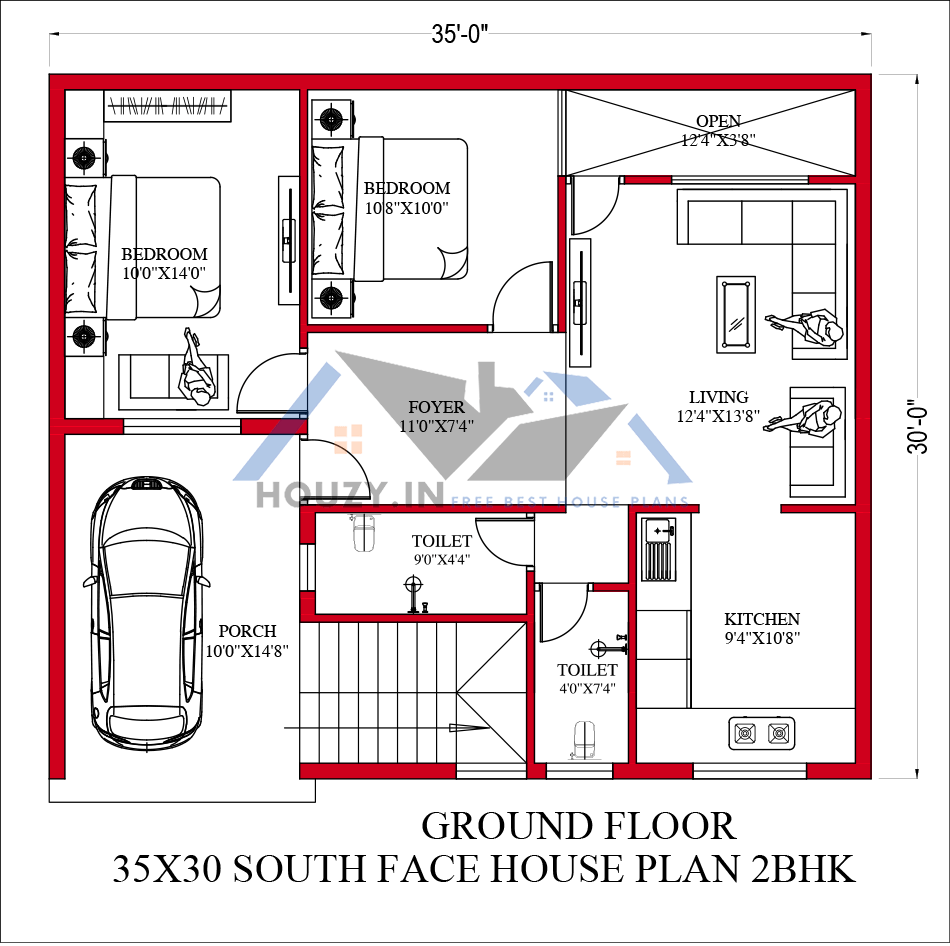
In conclusion
This was our 2bhk modern house plan with every possible modern feature and function that are important.
If you want to enhance the look of this plan then you can opt for the interior decoration and exterior decoration of this plan.
Interior decoration includes false ceiling design, making wall-mounted wardrobes, cabinets, and drawers wall painting, etc.
And the exterior decoration includes front elevation design, textures wall paintings and designs, etc.
And if you want different designs you can visit our website.