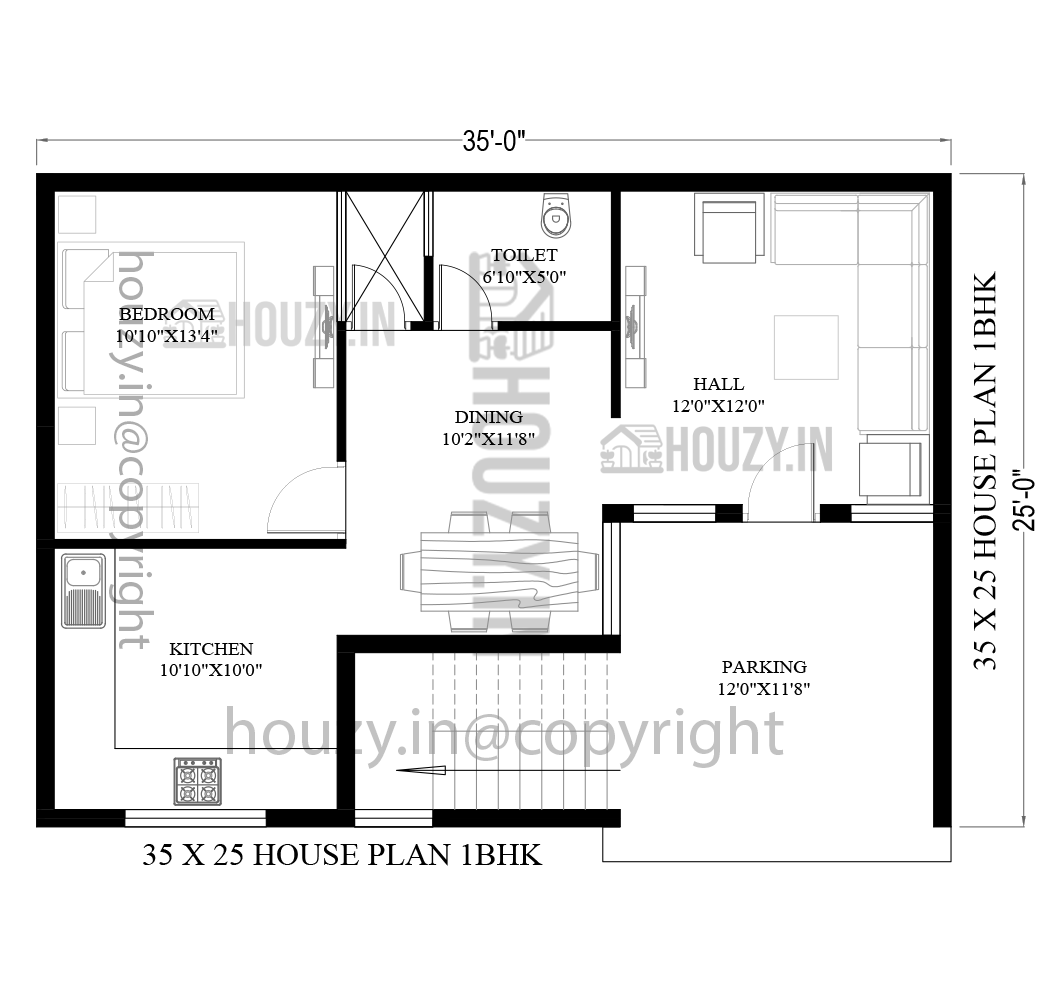35×25 house plan
This is a 35×25 house plan. This plan has a parking area, 1 bedroom, a kitchen, a dining area, a hall area, and a common washroom.
Here in this article, we will share some house designs for a 30 by 25 house plan and the designs are in 1bhk, so if you are searching for a 1bhk design then you are at right place.
The total area of this plan is 875 Square Feet and in the image we have provided every area’s dimension so that anyone can understand easily.
35 x 25 house plan
This is a 35 x 25 house plan in 1bhk and this plan consists of a parking area, then a living/hall area, a dining area, a modern kitchen, 1 bedroom and a common washroom.
As you can see in the image every area if this plan is big and spacious you can place so many things together and and in every room we have provided windows.
In any house windows are very important because of them you can get natural light inside the house and ventilation is also important.
At the start of the plan there is a parking area where you can park your vehicles and a staircase is also provided in this area.
The dimension of the parking area is 12’0″x 11’8″ and you can also place some flower pots and make this area greener.

After this as we go inside at first we have provided a hall/living area where you can welcome your guest and do some sitting arrangements.
The dimension of the hall area is 12’0″x 12’0″ and you can also do interior decoration of this area and make a wall-mounted tv cabinet.
Then we have provided a dining area where you can place a 4-seater dining table and have food with your family and enjoy your time.
The dimension of the dining area is 10’2″x 11’8″ and there is also a common washroom in this area in the dimension of 6’10″x 5’0″.
Now we have our modern kitchen where you can make wall-mounted cabinets and drawers for storing things and make a kitchen counter in a desired shape etc.
The dimension of the kitchen is 10’10″x 10’0″ and there is also a window and ventilation done and you can place a exhaust fan there.
Then there is a bedroom where you can place a bed, make a wardrobe for storage, place a dressing table and some other things according to your choice.
The dimension of the bedroom is 10’10″x 13’4″ and in this room we have provided a window for natural light and fresh air.
In conclusion
So this was our 35 feet by 25 feet house plan and this plan has modern facilities and function for a healthy and safe lifestyle.
If you want to change the look of this plan then you can go with the exterior and interior decoration of this plan and make it more attractive and classy.
And if you are searching for more different designs then must visit our website.