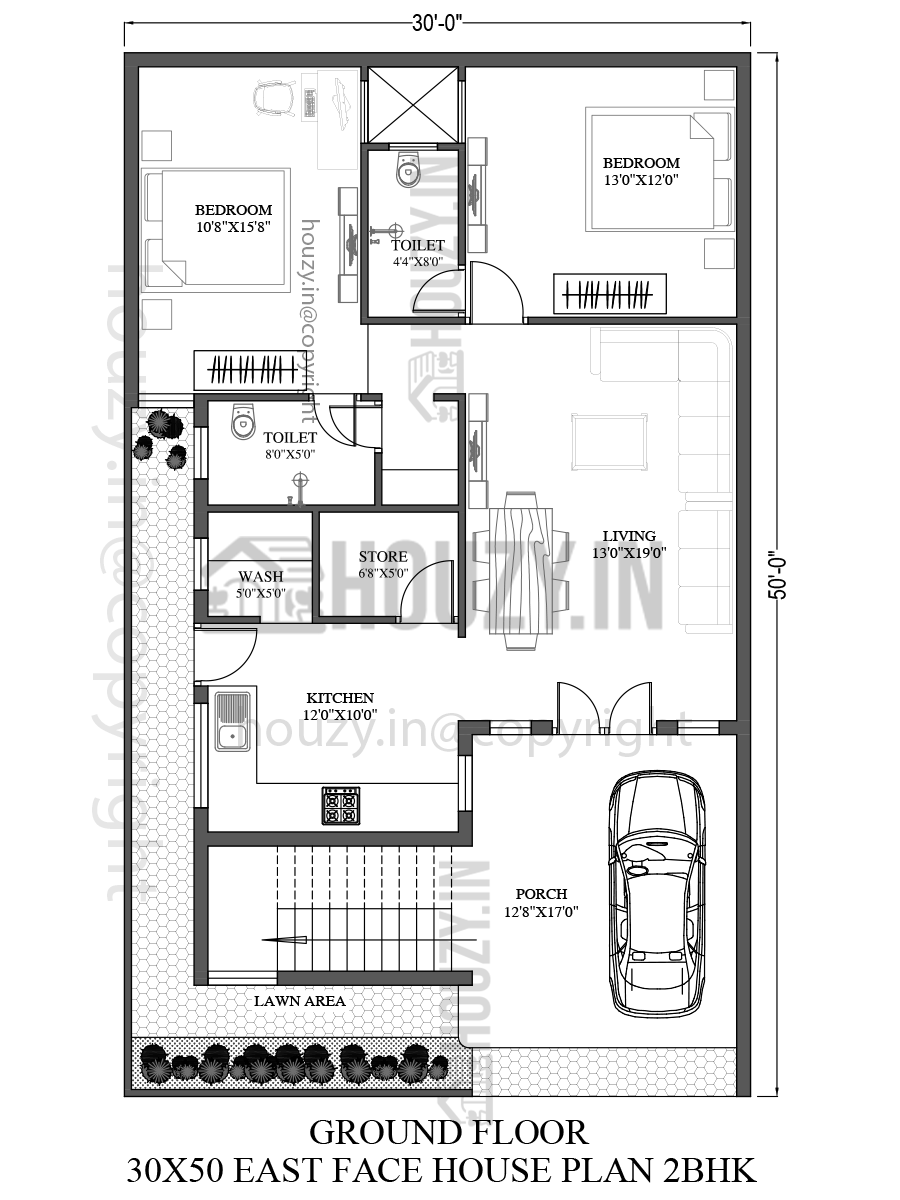30×50 house plans east facing
This is a 30×50 house plans east facing. This plan has 2 bedrooms, a parking area, a spacious living area, a kitchen, a common washroom, a storeroom, and a wash area.
In this article, we are going to share an east-facing house plan with every kind of essential fittings and features.
The plot area of this plan is 1,500 square feet and in the image we have provided the dimension of the area in feet so that anyone can understand easily.
30 x 50 house plans east facing
The plan we have shown in the image is an east-facing 2bhk modern house plan and the dimension of the plot is 30 feet by 50 feet.
In the house design, we have provided a big car parking area, a lawn area, a spacious living area, 2 bedrooms with an attached washroom, a modular kitchen, a storeroom, and a wash area.
At the beginning of the plan we have provided a parking area where you can park vehicles and there is also a small lawn area where you can do gardening.
The dimension of the parking area is 12’8″x 17’0″ and the staircase is also provided in this area.

As we move forward and go inside the house there is a hall/living area where you can place a sofa set, couch, and any other things according to your choice.
The dimension of the living area is 13’0″x 19’0″ and you can also make a wall-mounted tv cabinet and do some other interior decoration as per your choice.
Now there is an open modular kitchen with modern fixtures and adjacent to the kitchen is the wash area and store room.
The dimension of the kitchen is 12’0″x 10’0″ and size of the store room is 6’8″x 5’0″ and the wash area is in the size of 5’0″x 5’0″.
In the store room, you can keep your essentials and product things that are important. and in the wash area, you can wash your utensils and other things.
In this house plan, we provided two bedrooms and both of the rooms have an attached washroom and window for natural light and fresh air.
The dimension of the first bedroom is 10’8″x 15’8″ and in this room, you can place a double bed, make a wardrobe and place other things according to your liking.
There is also an attached washroom in the dimension of 8’0″x 5’0″.
And dimension of the other bedroom is 13’0″x 12’0″ and there is also an attached dimension of 4’4″x 8’0″.
In this bedroom, you can make a wall-mounted wardrobe and also a tv cabinet if you want to.
In conclusion
The plan we have shared is a 2bhk modern house plan with modern amenities and modern features that plays an important role in any ones life and important for everyone on the daily basis.
In this plan we have provided a fully modern house design and for elevating the overall look of this simple house plan you can go for the exterior design.
The exterior design contains so many things like front elevation design, textured wall painting etc.
And for interior decoration you can go for the false ceiling design and wall-mounted cabinets, drawers and tv cabinets.
Doing all these things can give your house a good and modern look.