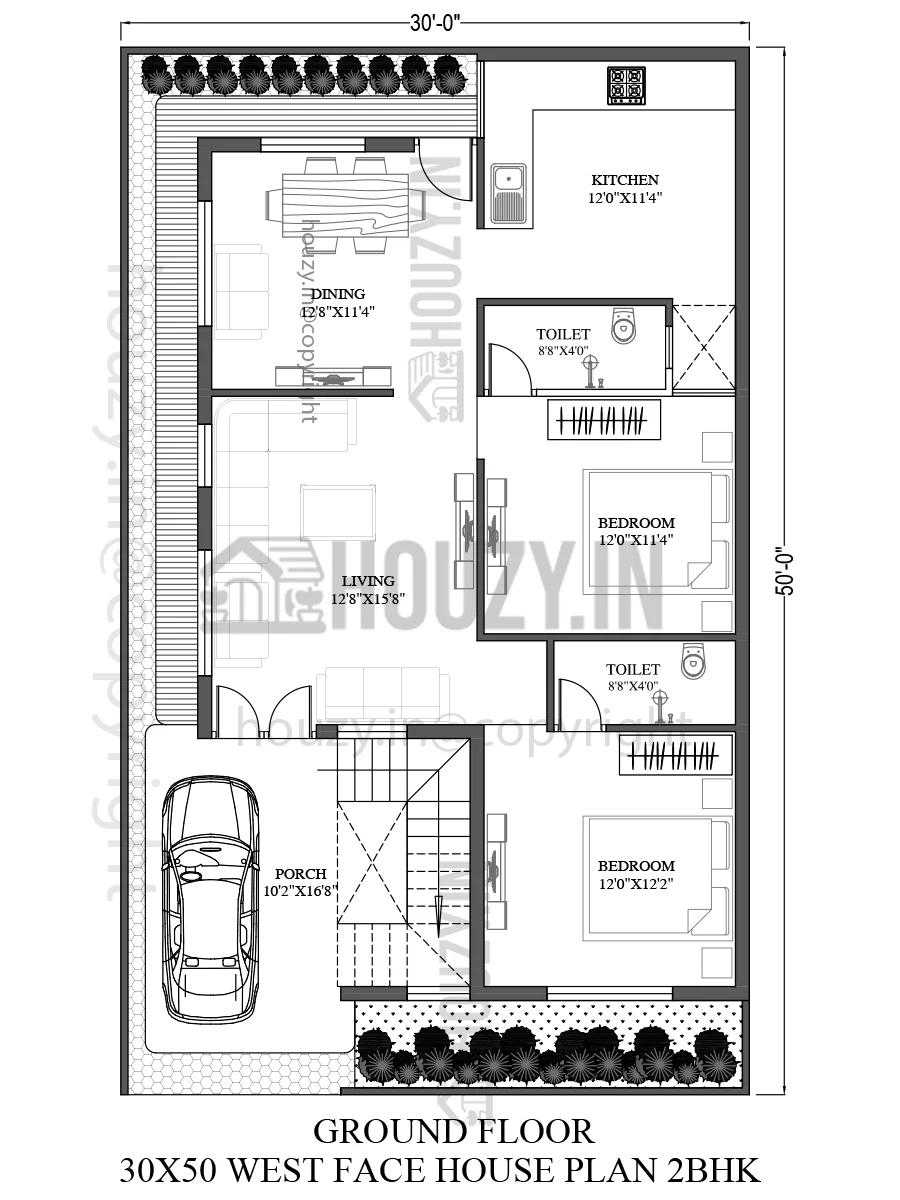30×50 house plans west facing
This is a 30×50 house plans west facing. This plan has a parking area, a drawing room, a kitchen, a dining area, 2 bedrooms with an attached washroom, and a common washroom.
Here in this article, we will share a west-facing house plan which is designed according to vastu shastra and has modern features.
The total plot area of this plan is 1,100 Square feet and in the image we have provided the dimension of rooms in feet so that anyone can understand easily.
west facing house plan 30×50 vastu
The below image is 30 feet by 50 feet west-facing vastu house plan with modern features and facilities.
This house plan has a big porch area with a small lawn, a spacious living area, a dining area, a modular kitchen, and 2bedrooms with an attached washroom.
We have provided windows in every room of the plan for natural light and fresh air so you can save energy in the daytime.
At the start of the plan we have provided a parking/porch area where you can place your vehicles and the staircase is also provided in this area.
The dimension of the porch/parking area is 10’2″x 16’8″.

As we go inside the house at first there is a living area where you can welcome your guests and for sitting you can place a sofa set, couch, and some other items.
The dimension of the living area is 12’8″x 15’8″ and from this area, we go to the master bedroom and this room also has an attached washroom.
In this bedroom, you can place a double bed, make a wardrobe for storage and some other things that are important and useful for you.
The dimension of this master bedroom is 12’0″x 12’2″ and there is an attached washroom in the size of 8’8″x 4’0″.
Now there is a second bedroom in the dimension 12’0″x 11’4″ and the size of the attached washroom is 8’8″x 4’0″.
Here in this bedroom, you can place a double bed and make a wardrobe for storage and place other things according to your liking.
After this we have our dining area where you can place a dining table the size of this area is 12’8″x 11’4″ and in front of the dining area we have provided a kitchen.
The kitchen is a modular kitchen with modern features and facilities and we have also provided a large window and ventilation for placing an exhaust fan.
And the dimension of the kitchen is 12’0″x 11’4″ and here you can make wall-mounted cabinets and drawers for storage and keeping utensils in one place.
In conclusion
This plan is a west-facing modern house plan and this plan is designed according to vastu shastra along with modern fixtures that are essential.
And if love to decorate your house and make it unique so you can opt for the interior decoration of the plan which includes: false ceiling design, wall arts, making cabinets and drawers etc.
And for outside decoration of the house you can do front elevation design and many other things it depends on you what you wanted to do.
We hope that you might have liked this house plan.