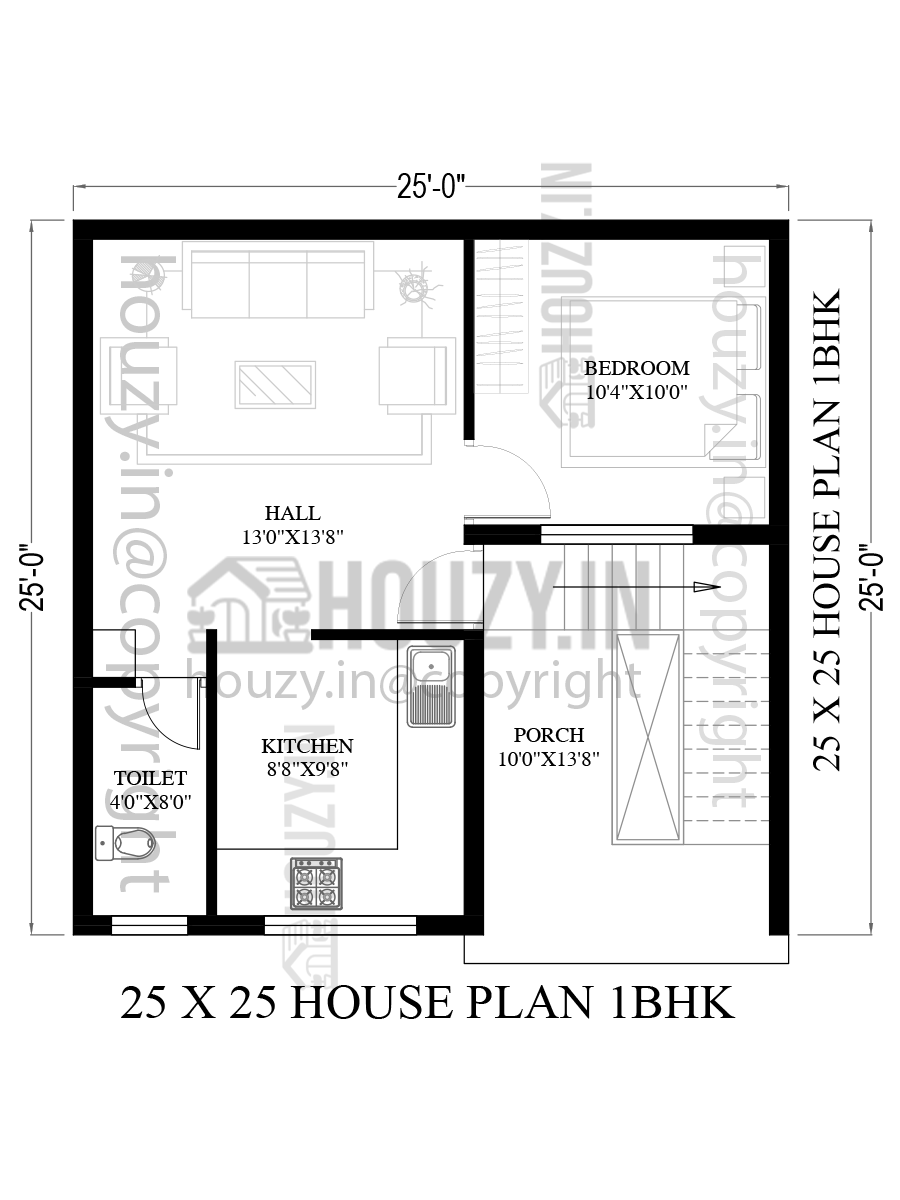25×25 floor plans
25×25 floor plans This is a 25×25 floor plans 1bhk. This plan has a parking area, a drawing room, a kitchen, one bedroom, and a shared washroom. Here in the post, we will share a 20 by 25 feet floor in 1bhk and this plan is well-designed and has every modern feature. The plot area … Read more
