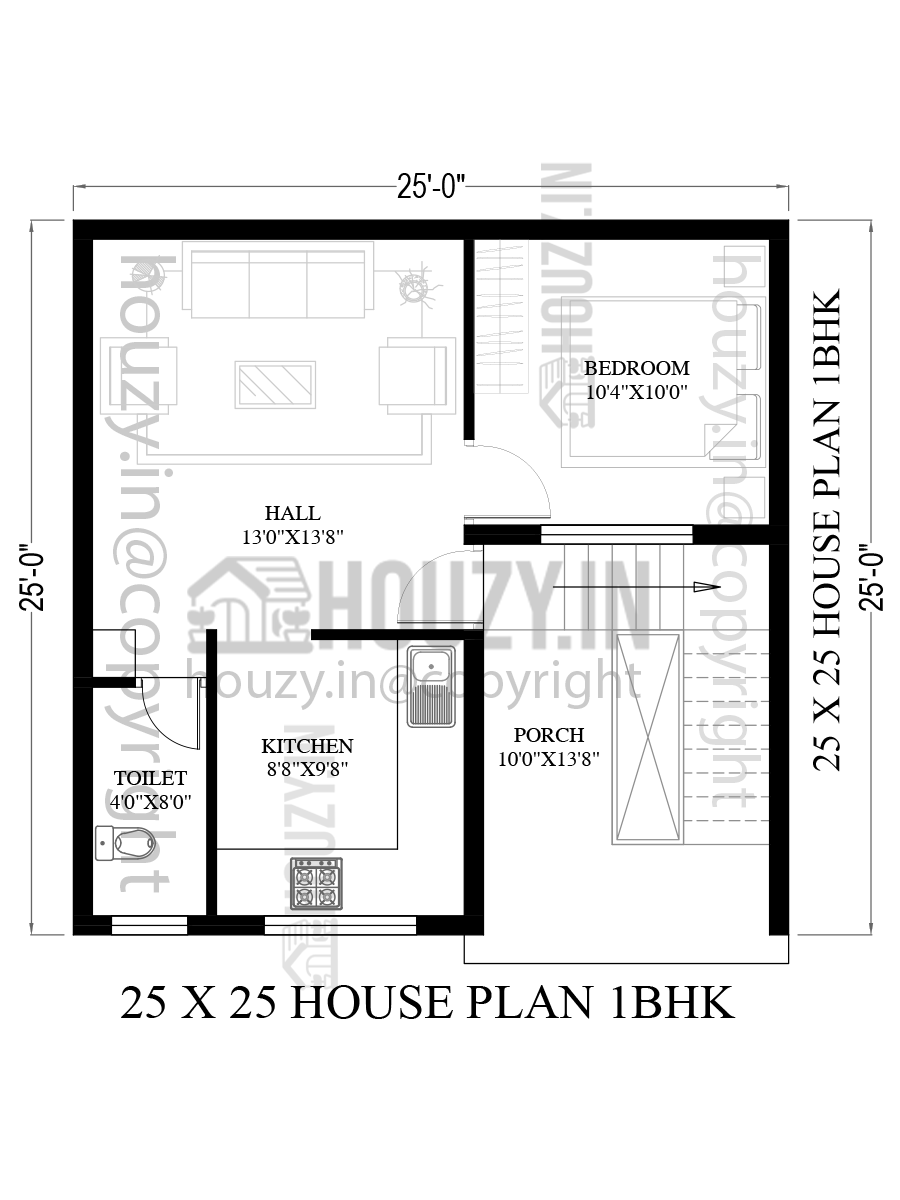25×25 floor plans
This is a 25×25 floor plans 1bhk. This plan has a parking area, a drawing room, a kitchen, one bedroom, and a shared washroom.
Here in the post, we will share a 20 by 25 feet floor in 1bhk and this plan is well-designed and has every modern feature.
The plot area of this plan is 625 Square feet and we have designed this plan in a very simple so that anyone can understand easily we have provided dimensions of every area.
25×25 floor plan
Here is our design for a 25×25 floor plan this plan is very simple and small and has every modern fixture that is important nowadays and can be helpful for anyone.
This is a 25 x 25-floor plan. This plan has a parking area and lawn, a drawing room, 1 bedroom, a kitchen, a drawing room, and a shared washroom.

At the start of the plan we have provided a parking area where you can park your vehicles and a staircase is also provided in this area.
The dimension of the parking area is 10’0″x 13’8″ This area is not big enough to park a car but you can park your bikes and bicycles and do some gardening.
As we go inside the house there is a hall/drawing area where you can place a sofa set, and couch and make a TV unit as interior decoration.
The dimension of the hall/living area is 13’0″x 13’8″.
After this, we have our modular kitchen with modern fixtures and you can make an L-shaped working counter and cabinets and drawers for storage.
And the dimension of the kitchen is 8’0″x 9’8″.
Now there is a master bedroom where you can place a bed, make a wardrobe and place a study table. The dimension of the bedroom is 10’0″x 10’4″.
There is a common washroom with the dimensions of 4’0″x 8’0″.
In conclusion
This is a 25 by 25 floor plan with one bedroom, one washroom, one big hall area, and a parking area.
If you love decorating your plan then you can go for the interior and exterior decoration of this plan and because it is a low-budget plan then you can invent this to make it beautiful and attractive.
For inside the plan, you can do a false ceiling design make wall-mounted cabinets for storage do wall-painting, etc.
And for outside the house, you can opt for the front elevation design and textured wall painting.