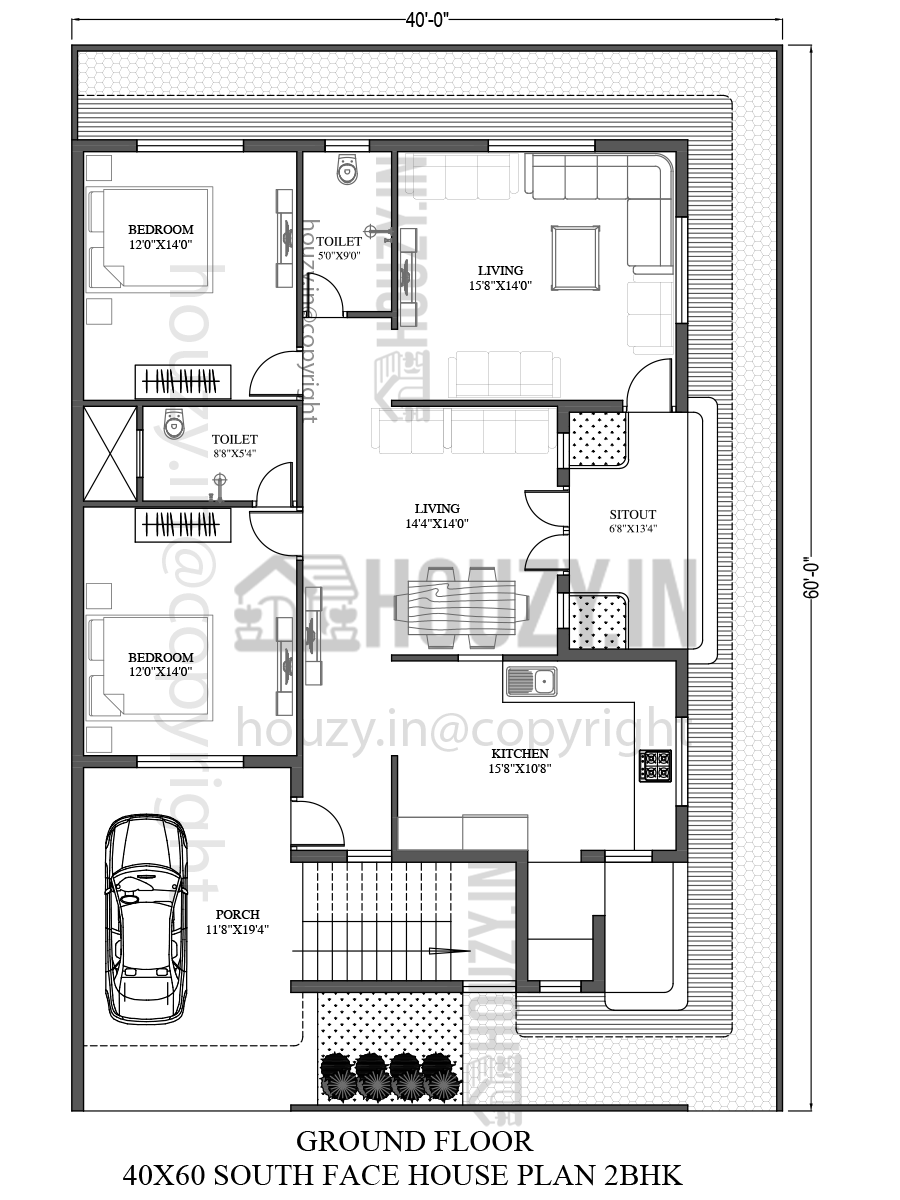south facing house vastu plans 40×60
This is a south facing house vastu plans 40×60. This plan has a parking area, a sit-out area, a kitchen, a living room, and a common washroom.
Here in this article, we will share some house designs for a south facing house plan in 2bhk.
The total area of this plan is 2400 square feet and we have provided the dimensions of every area in feet so that anyone can understand easily.
south facing house plans for 40×60 site
This is a 40 by 60 south facing house plan with modern features this plan is build according to Vastu Shastra and every modern facility is available.
Our this south-facing house plan consists of a porch area, a sit-out area, a living area, a dining area, a kitchen, 2 bedrooms, and a common washroom.
In the main entrance of the plan we have provided a sit-out area in the dimensions of 6’8″x13’4″.
And in this, we have also provided a parking area where you can park your vehicles and a staircase is also provided in this area.
The dimension of the parking area is 11’8″x 19’4″.

Then on going inside the house, we have provided a living area where you can place a sofa set, and couch and make a wall-mounted cabinet, and do the interior.
The dimension of the living area is 15’0″x 14’0″.
Now there is a modular kitchen with modern fixtures and facilities and for storage you can make cabinets and drawers and keep things safely.
The dimension of the modular kitchen is 15’8″x 10’8″ and there is also a utility area for extra work like cleaning and washing.
Now there is a common bedroom where you can place a double bed, make a wardrobe and make a TV unit and do some interior decoration.
The dimension of this bedroom is 12’0″x 14’0″ and in front of this room there is a common washroom in the dimension 5’0″x 9’0″.
After the common bedroom, we have provided a master bedroom with an attached washroom where you can place a double bed, and couch and make a wall-mounted wardrobe.
The dimension of the master bedroom is 12’0″x 14’0″ and the dimension of the attached washroom is 8’8″x 5’4″.
In conclusion
So this was our 2bhk modern south facing house plan with a big car parking area and this plan has every kind of modern fixtures and facilities.
You can also do front elevation design as an exterior decoration of the plan and for inside the house you can do false ceiling design, wall painting, etc.
If you want any other design in different designs then you can visit our website we have provided so many house designs.