60×30 house plans
This is a 60×30 house plan. This plan has a parking area a lawn area, 3 bedrooms, a kitchen, a drawing room, and a common washroom.
Here in this article, we are going to share some simple house designs for 60 by 30 feet plot size.
The overall size of the plot area is 1800 square feet and we have mentioned the dimensions of every area in feet.
60 x 30 house floor plans
This is a 60 by 30 feet modern ground floor plan with modern features and with a big parking area and a lawn area.
This plan has a parking area, a living area, 3 bedrooms with an attached washroom, a kitchen, a dining room, and a common washroom.
Everything is clearly shown in the image whether it is the size of any room or area You can easily understand the design with the image.
At the beginning of the plan we have provided a porch area where you can park vehicles and a lawn and staircase are also built here.
The dimension of the porch/parking area is 14’4″x 15’4″.
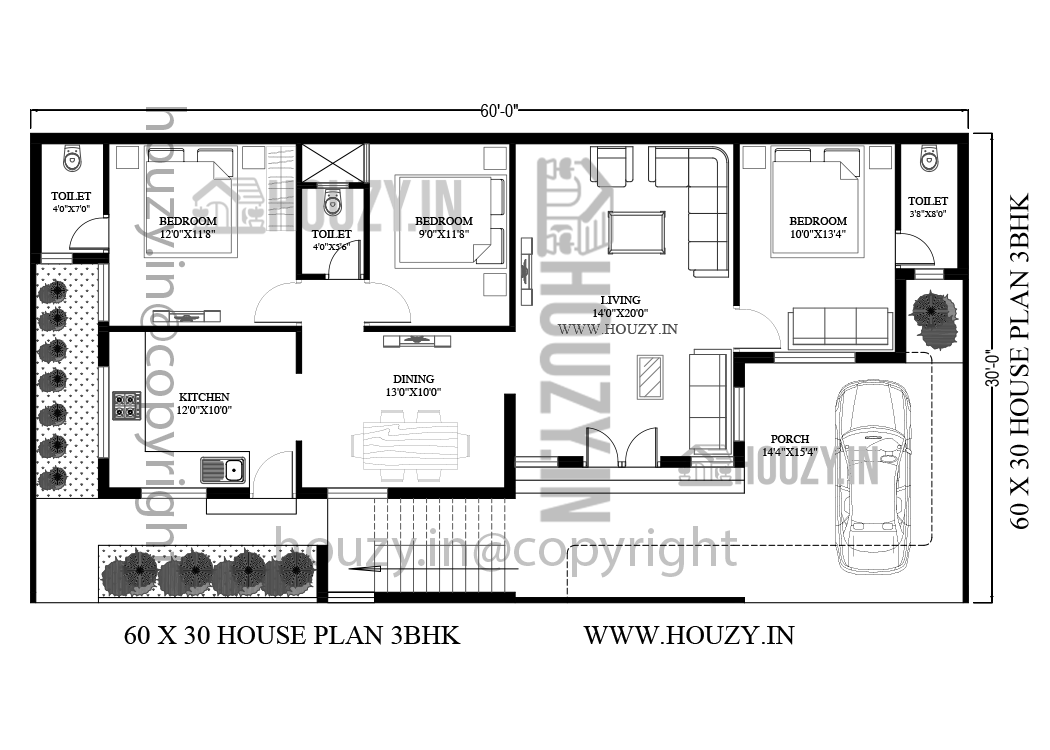
Then as we go inside the house at first there is a living area where you can make a TV cabinet, place a sofa set, couch, and other things.
The dimension of the living area is 14’0″x 20’0″ and from the living area, you have access to a master bedroom.
In this master bedroom, you can place a bed, and make a wardrobe and there is also an attached washroom the dimension of this bedroom is 10’0″x 13’4″.
Now there is a dining area where you can place a dining table, and fridge and the dimension of this area is 13’0″x 10’0″.
Then there is an open modular kitchen with modern facilities and you can also keep things according to your choice and size of the modern kitchen is 12’0″x 10’0″.
Now there is a common washroom and a common bedroom for everyone’s use and size of the bedroom is 9’0″x 11’8″ and the washroom measures 4’0″x 5’6″.
After this there is another master bedroom with a shared washroom in this room you can place a bed, make a wardrobe and table, etc.
60×30 house plan east facing
Now this is a second design for a 60 by 30 plan but it is an east facing modern house plan with modern facilities.
This house plan consists of a parking area, a lawn area, a living area, a kitchen, a drawing room, 3 bedrooms with an attached washroom, and a common washroom.
This is a ground-floor plan and because it is an east-facing house plan you just do not have to worry about the light you will get plenty of natural light.
At the start of the plan, there is a porch area, a small gardening area, and a staircase is also provided here.
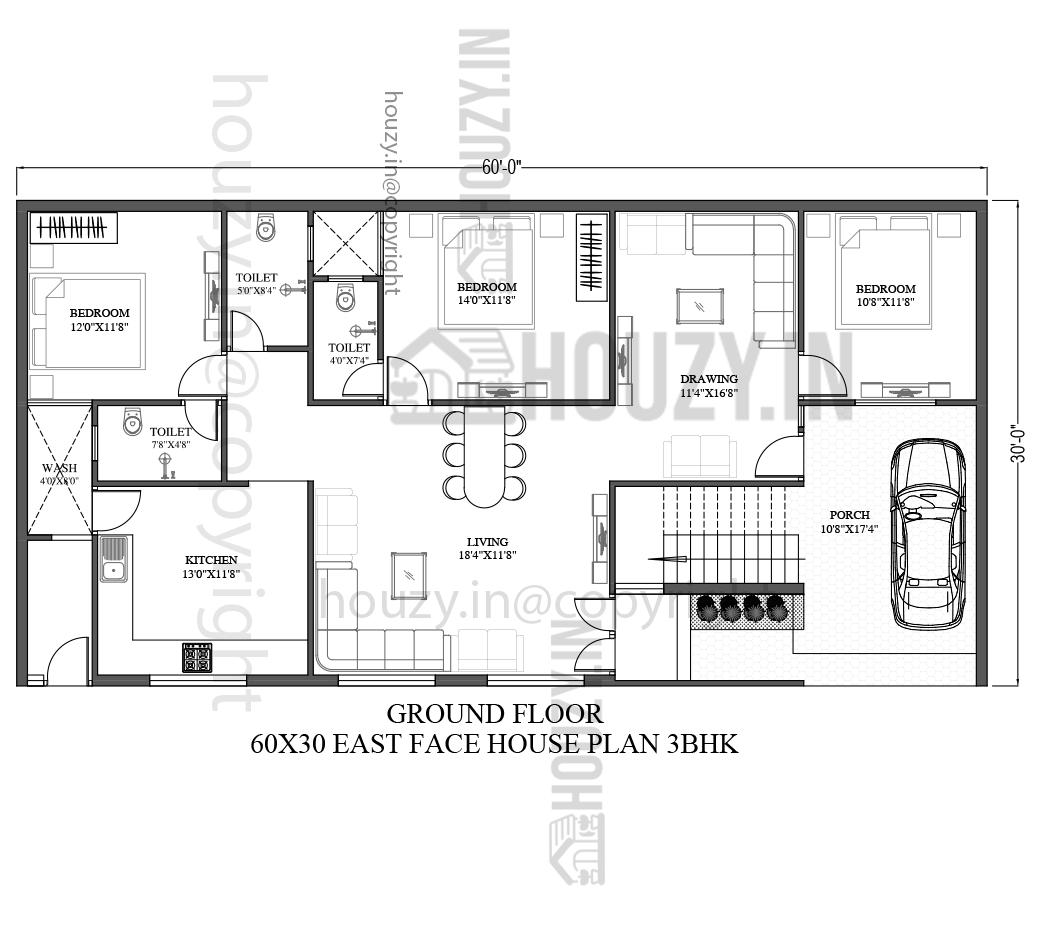
Then inside the house, there is a drawing area where you can welcome your guests and the dimension of the drawing area is 11’4″x 16’8″.
Now there is a living cum dining area where you can place a sofa set, a dining table, and make a TV cabinet and this area measures 18’4″x 11’8″.
After this, there is a kitchen with a connected wash area where you can do extra work and in the kitchen, you can make cabinets and drawers,
There are 3 bedrooms in this plan and 2 bedrooms have an attached washroom; the other one is a common bedroom and there is also a common washroom.
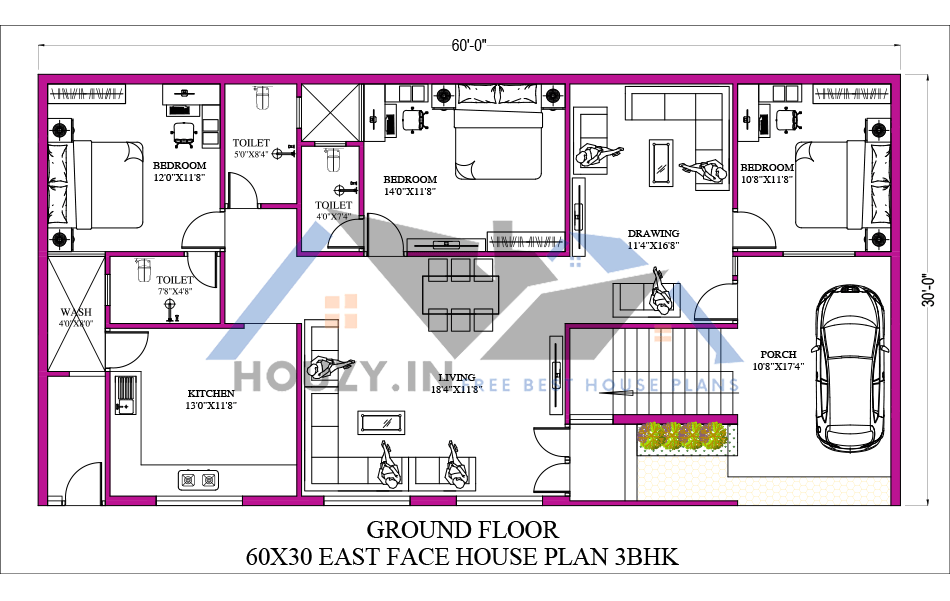
This is another design for an east facing house design and this is also a 3bhk house plan with modern facilities.
There are 3 bedrooms with attached washrooms, a parking area, a drawing and living area, and a kitchen and dining.
60 x 30 west facing house plan
This is a west facing house design for a 60 by 30 feet house plan with modern features and facilities.
In this plan, there are 3 bedrooms a living area, a drawing area and every important thing which makes a huge difference.
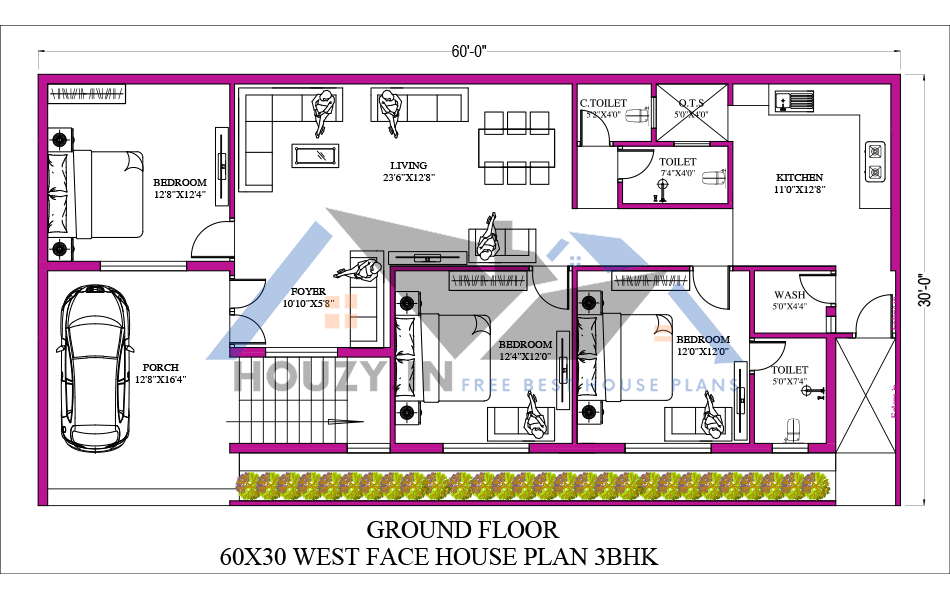
There is a big porch area for parking cars and bikes and there are 3 bedrooms with an attached washroom.
A modular kitchen with a connected wash area and a store room.
60 x 30 north facing house plan
This is a north facing house plan with a huge parking area and modern features.
In this plan there is a big porch, a drawing area, a living area, and a lobby area there is so much space in this house.
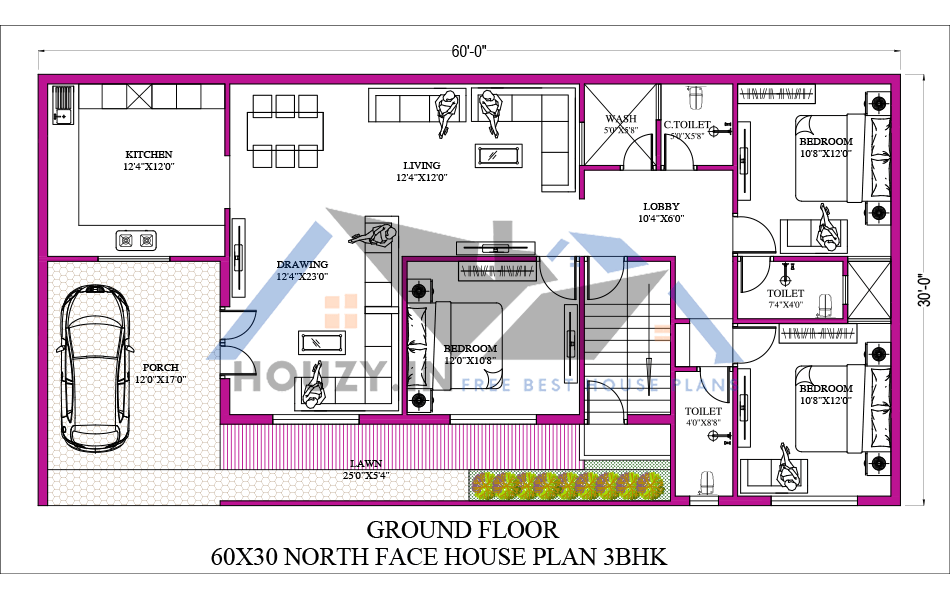
Then there are 3 bedrooms with attached washrooms and a modular kitchen with store room and wash area.
60*30 south facing house plan
Now this is a south facing 3bhk house design with a big car parking area, a lawn and with modern facilities.
In this plan, there is a porch area for parking, a living area, a drawing room for guests, and a dining area.
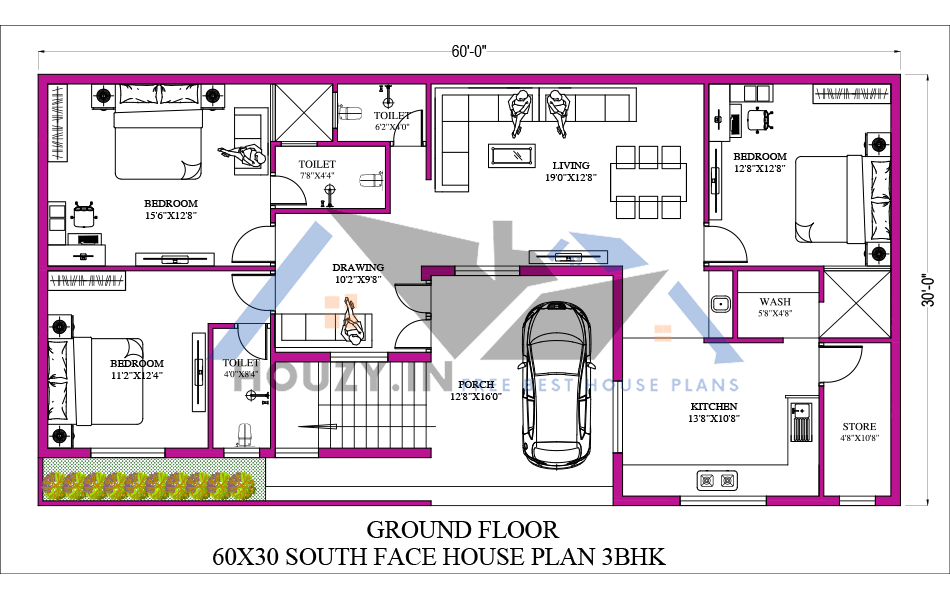
Then a kitchen with a connected wash area and store room can make your work easy and a common washroom for everyone.
There are 3 bedrooms in this plan and each of the bedrooms has an attached washroom and a dining area.
In conclusion
So these were the plans for a 60-foot by 30-foot house plan, and one is a vastu-oriented plan with modern features and facilities.
You can also do interior and exterior decoration of these plans and make changes according to your choice and need.
If you like this plan, please share your thoughts with us and visit our website for more designs.