60 35 house plan 2bhk
This is a 60 35 house plan. This plan has a parking area and a lawn area, a backyard, 2 bedrooms, a kitchen, a drawing room, and a common washroom.
Here in this post, we will share a 60 by 35 feet ground floor plan for the plot area of 2,100 square feet.
In the article, we have explained everything and in the image, we have mentioned the sizes of every space in feet.
60 x 35 house plans
This is a ground floor 2bhk modern house plan with modern features and facilities and the plot of this plan is 2,100 SQFT.
This plan has a parking area, a backyard, a living area, a kitchen, a drawing room, 2 bedrooms with an attached washroom, and a common washroom.
Now at the main entrance of the plan we provided a porch area with a staircase in this area, you can park vehicles and put flower pots.
The dimension of the porch/parking area is 16’4″x 17’0″ and there is also a backyard in this plan.
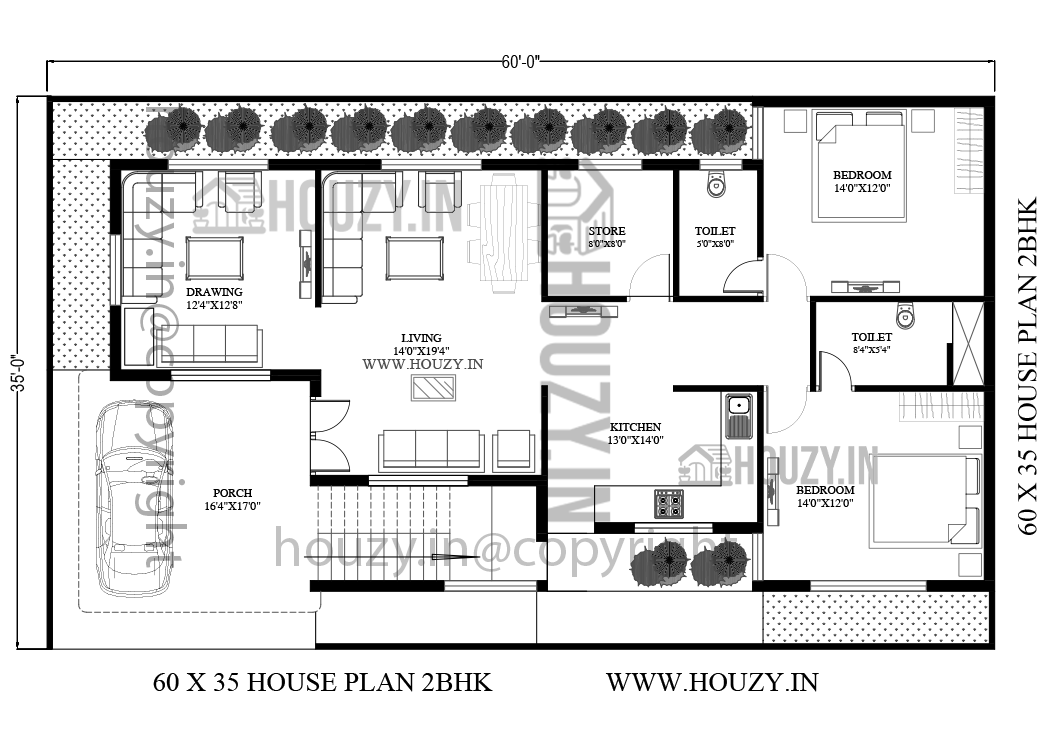
Then inside the house at first there is a living area and a dining area in this area you can place a dining table and sofa.
The dimension of the living cum dining area is 14’0″x 19’4″ and you can do interior decoration of this plan.
Now there is a drawing area where you can welcome your guests and for seating you can place a sofa set and place a TV.
The dimension of this drawing area is 12’4″x 12’8″.
After these areas, we have provided an open modular kitchen with modern features and you can decorate it according to your.
The dimension of the kitchen is 13’0″x 14’0″.
Now there is a store room where you can store things and this room measures 8’0″x 8’0″.
After this, there is a bedroom where you can place a bed, and an almirah and this room also has an attached washroom.
The dimension of this master bedroom is 14’0″x 12’0″ and the size of the attached washroom is 5’0″x 8’0″.
Then there is the second master bedroom with a shared washroom like the first one you can place everything here nicely.
The dimension of this master bedroom is 14’0″x 12’0″ and the size of the attached washroom is 8’4″x 5’4″.
East facing 60 by 35 house plan
This is an east facing house plan with 3 bedrooms, a porch, and a living and dining area.
In this house plan, there are 3 bedrooms, a parking cum porch area, a drawing room, and a living area.
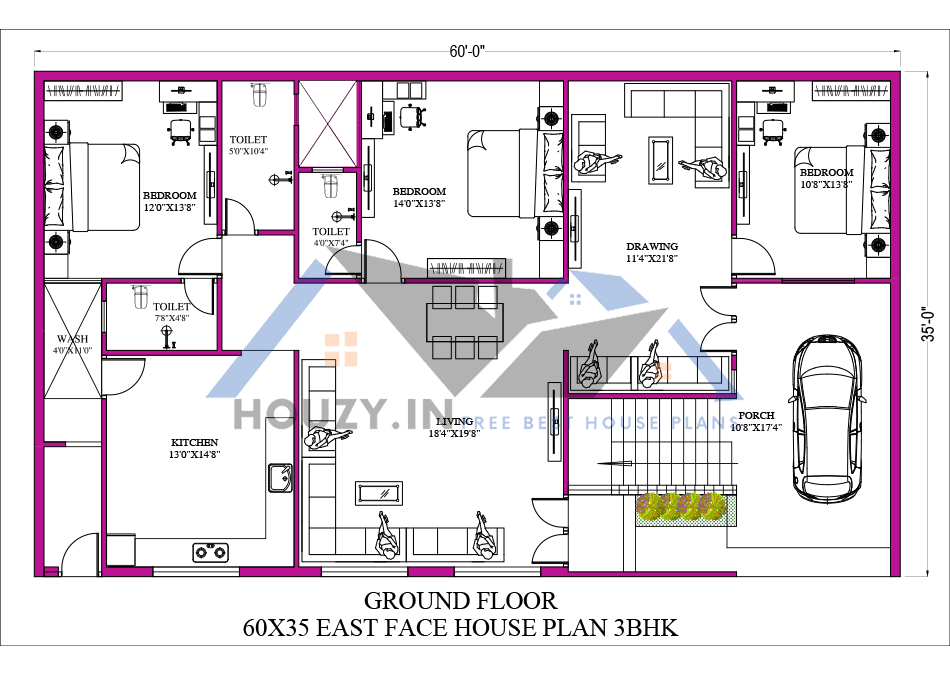
Then there is a kitchen and a wash area is also provided then common washrooms and every room has an attached washroom.
60×35 west facing house plan
This is a west facing 3bhk house map with modern features and facilities.
In this house plan, there are 3 bedrooms a parking cum porch area, and a foyer, and the staircase is also provided on the porch.
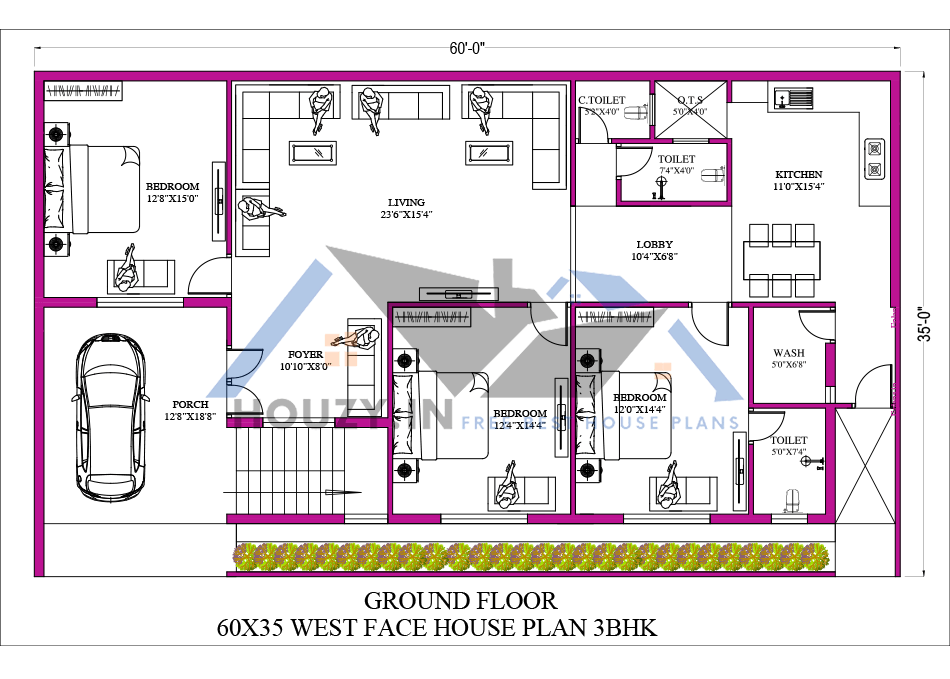
Then there are 3 bedrooms and each of the rooms has an attached washroom and a wash area is provided near the kitchen.
North facing 60×35 house plan
This is a north-facing 60-foot house plan in 3bhk with modern features and facilities and in this plan, there is also a lawn and porch.
The staircase is provided inside the house and in front of the kitchen there is a dining area and a drawing area is also there.
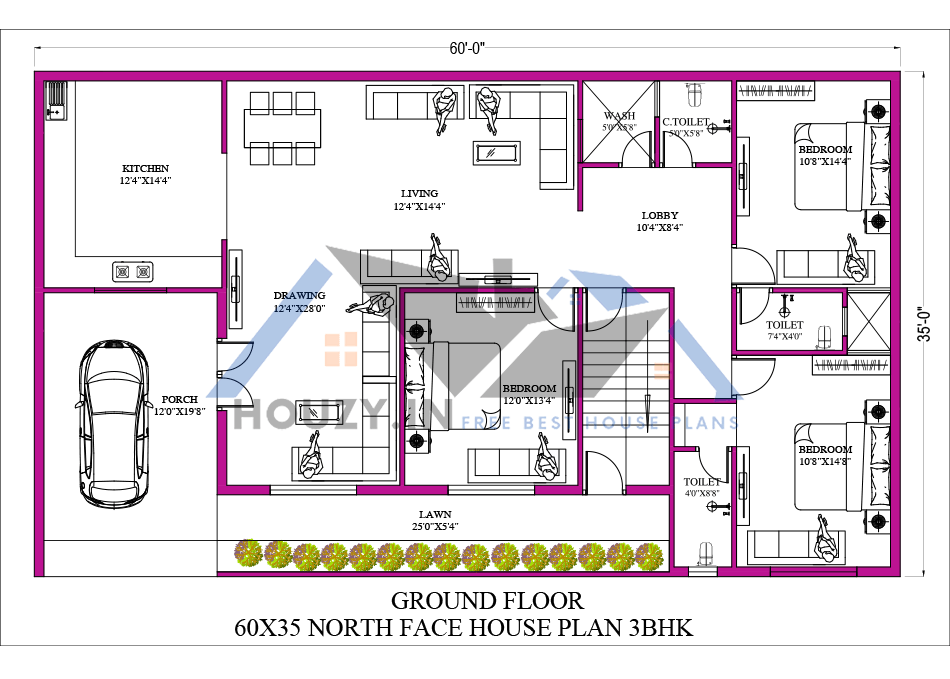
A common toilet and a wash area are provided in the lobby area and a staircase is also there.
There are 3 bedrooms in this house plan and each of the room has an attached washroom and a dressing room is also there.
60×35 south facing house plan
Now this is the fourth house design which is a south facing house plan with modern features and facilities.
In this plan there are 3 bedrooms with attached washroom and a dressing room is also there.
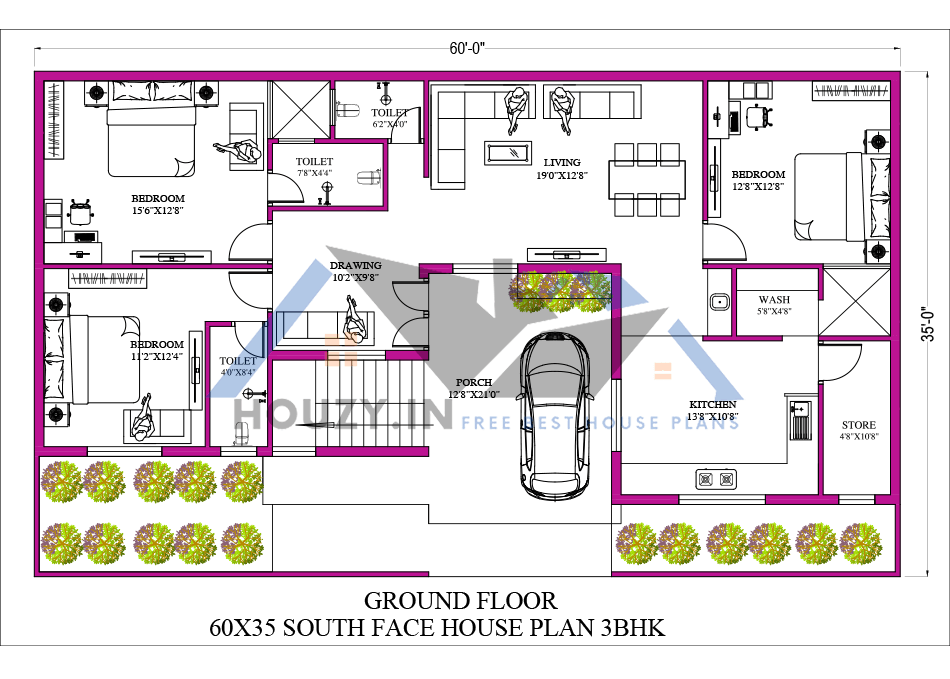
A kitchen is provided with a connected store room and wash area, a dining area is also in front of the kitchen.
In conclusion
So this was our 60-foot by 35-foot modern 2bhk, 3bhk, and 4bhk house plan with every kind of modern features and facilities.
You can also do the interior decoration of this plan and enhance the overall look of this plan by making cabinets, drawers, wall designs, etc.
And for outside of the house, you can make a front elevation design and textured wall painting.
If you like this plan then must share your thoughts in the comment section.
And if you want more designs in any other size then must visit our website.