50 x 35 house plans
This is a 50 x 35 house plans. This plan has a parking area and a lawn area, a living area, 2 bedrooms, a kitchen, and a common washroom.
Here in this article, we are going to share some house designs for a 50 by 35 house plan.
The overall plot area of this plan is 1,750 Square Feet and we have mentioned the dimensions of every space so that anyone can understand.
50×35 house plan
This is a 50×35 house plan with modern features and facilities and this is a 2bhk house plan with a parking area and every room is spacious.
This house plan consists of a parking area and a lawn area, a hall, a kitchen, a living room, 2 bedrooms with an attached washroom, and a common washroom.
As you can see in the image we have mentioned everything in design so that everyone will understand.
In the beginning of the plan we have provided a parking area where you can park your vehicles and in the lawn area you can do gardening.
The dimension of the parking area is 12’0″x 16’8″ and a staircase is also built in this area.
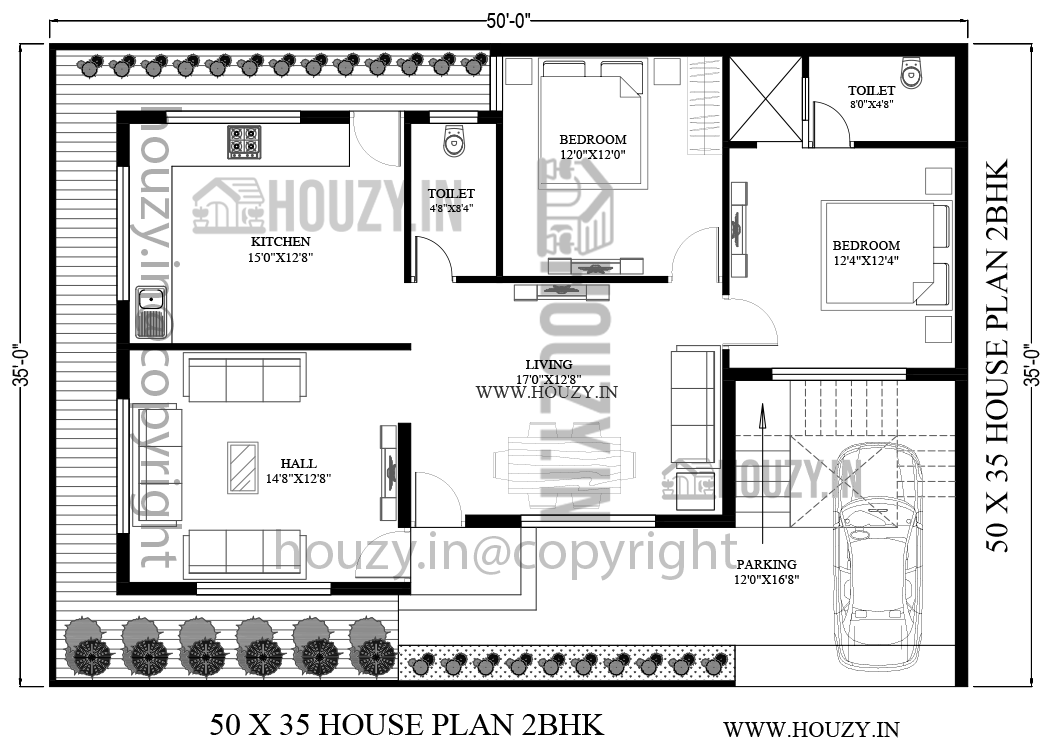
Then as we move forward and go inside the house at first there is a hall where you can welcome your guests and make some seating arrangements for them.
The dimension of the hall area is 14’8″x 12’8″ and going onwards there is a living area.
In the living area, you can place a sofa set, and make a wall-mounted TV cabinet and you can also place a dining table in this area.
The dimension f the living cum dining area is 17’0″x 12’8″ then there is a master bedroom.
In the master bedroom, we have also provided a shared washroom which gives the room more privacy and comfort and you can place a bed and wardrobe here.
The dimension of the master bedroom is 12’4″x 12’4″ and the dimension of the shared washroom is 8’0″x 4’8″.
After this bedroom there is a common bedroom with the dimension of 12’0″x 12’0″ and this room does not have an attached washroom.
In the common bedroom, you can place a bed, make a wardrobe and place a study for kids or yourself too.
Now there is a kitchen with modern features and facilities and in the kitchen, you can make wall-mounted storage units and keep things in place.
The dimension of the kitchen is 15’0″x 12’8″ and from the kitchen, we have provided a gate to go to the backyard.
50 x 35 house plans east-facing
This is an east-facing 2bhk house plan with modern features and planned according to Vastu Shastra.
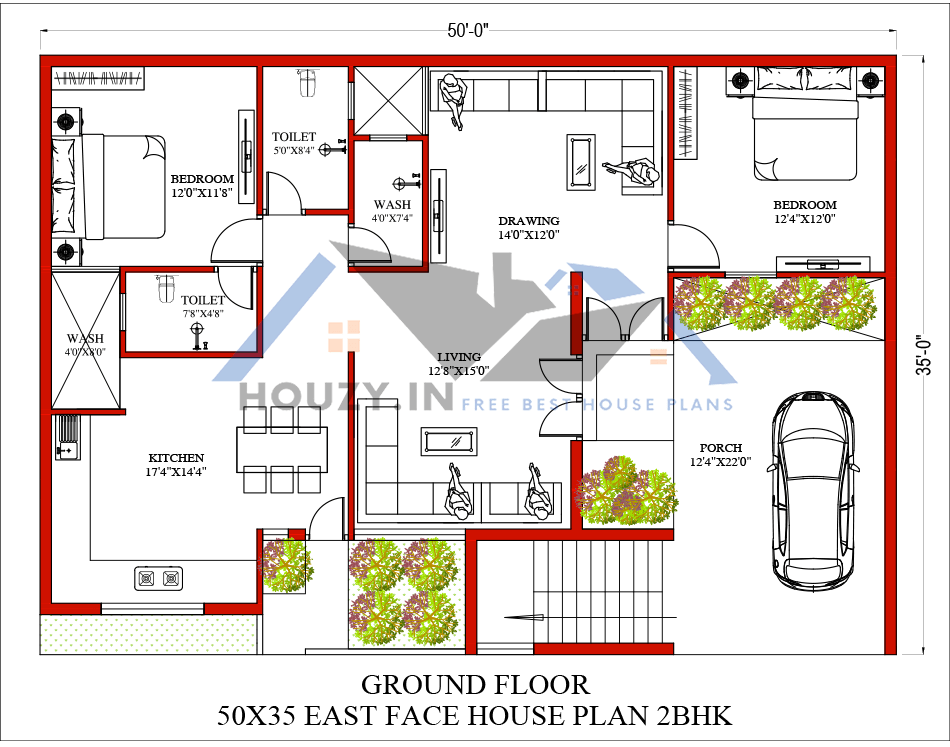
In this design there is a parking area, a small lawn, a living area, a drawing area and a kitchen with dining area.
Then there are 2 bedrooms with an attached washroom and common washroom is also provided and a utility area is also available.
50 x 35 house plans west-facing
This is a west-facing 3bhk ground floor plan with modern features and facilities and with a big parking area.
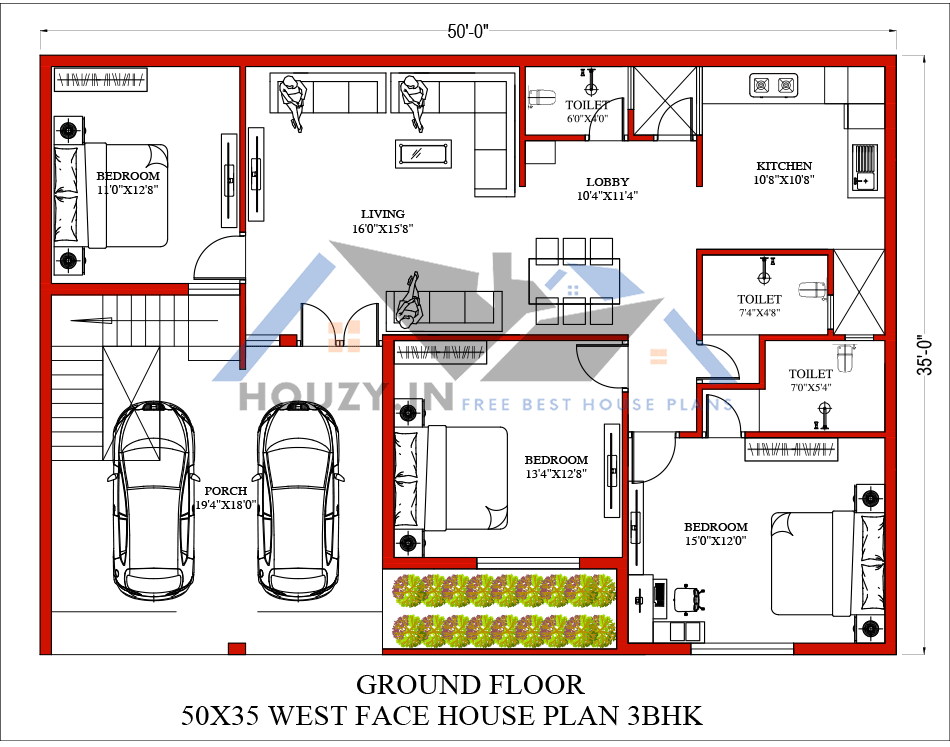
There are 3 bedrooms with an attached washroom a common washroom for everyone and a living and lobby area.
North-facing 50 x 35 house plans
This is a north-facing 3bhk ground floor plan with modern features and facilities and with a big parking area.
This plan has a parking area, a lawn and a living area, a lobby, and a kitchen with a utility area with modern features and facilities.
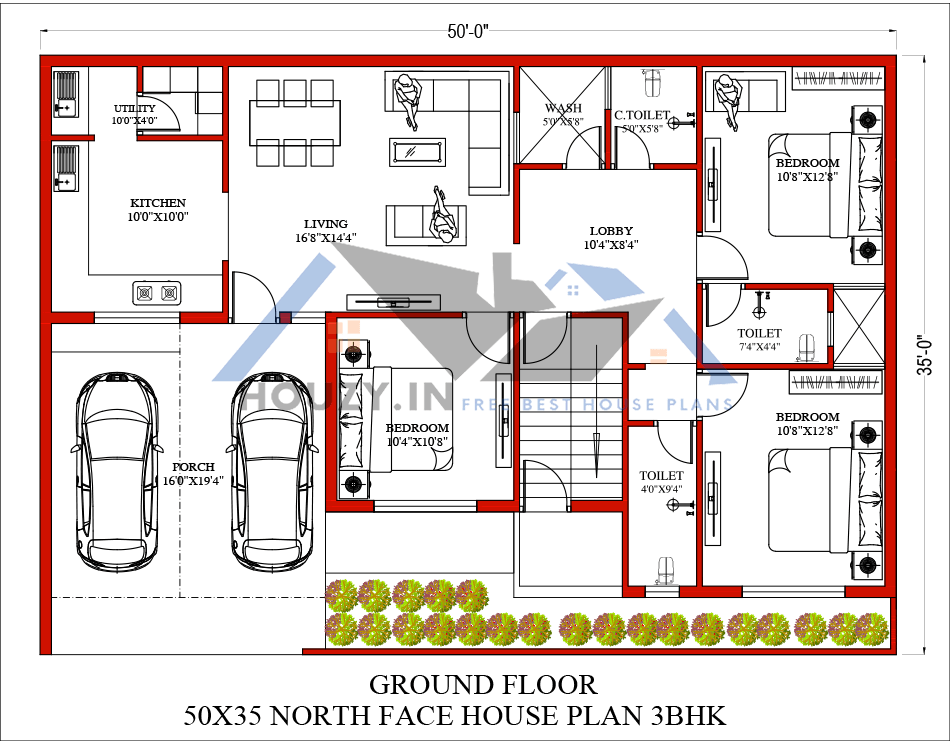
There are 3 bedrooms with an attached washroom and each of the bedrooms has an attached washroom and common washrooms are also provided.
50 x 35 house plans south-facing
This is a south-facing 2bhk ground floor plan with modern features and facilities and with a big parking area.
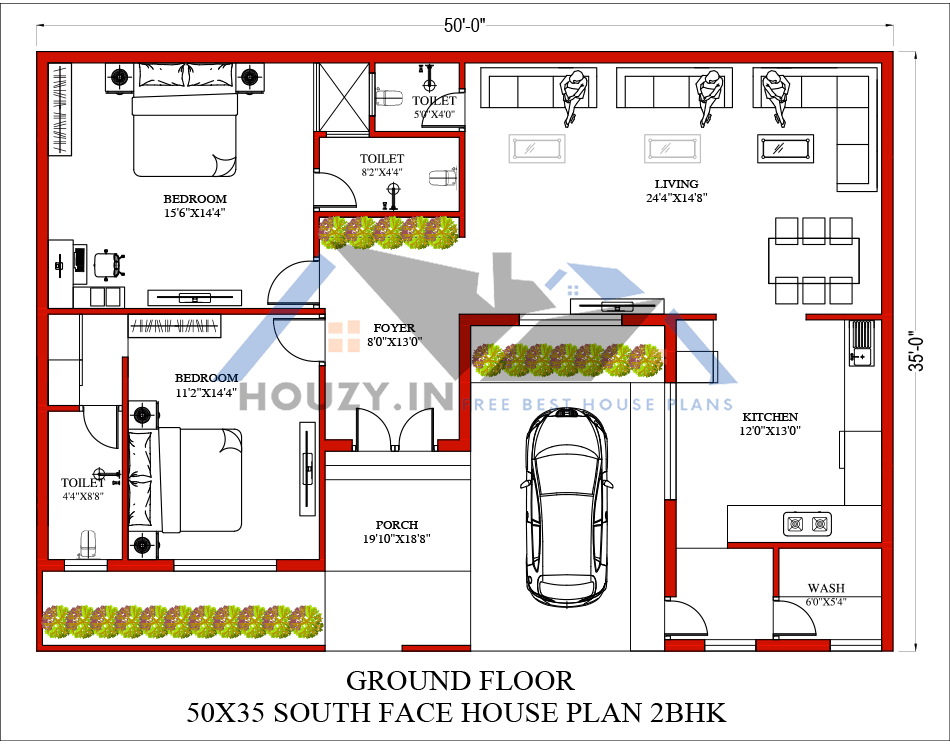
In this house plan, there is a parking area, a foyer, a living area, 2 bedrooms with an attached washroom, a kitchen with an attached washroom, and a common washroom.
In conclusion
This was the 50 by 35 feet modern 2bhk house design with a big parking area and open area around the house where you can do gardening.
If you want to make any changes to this plan you can do it and if you like this plan then please share your opinion in the comment section.
If you want more designs you can visit our website.
30×40 house plans west-facing