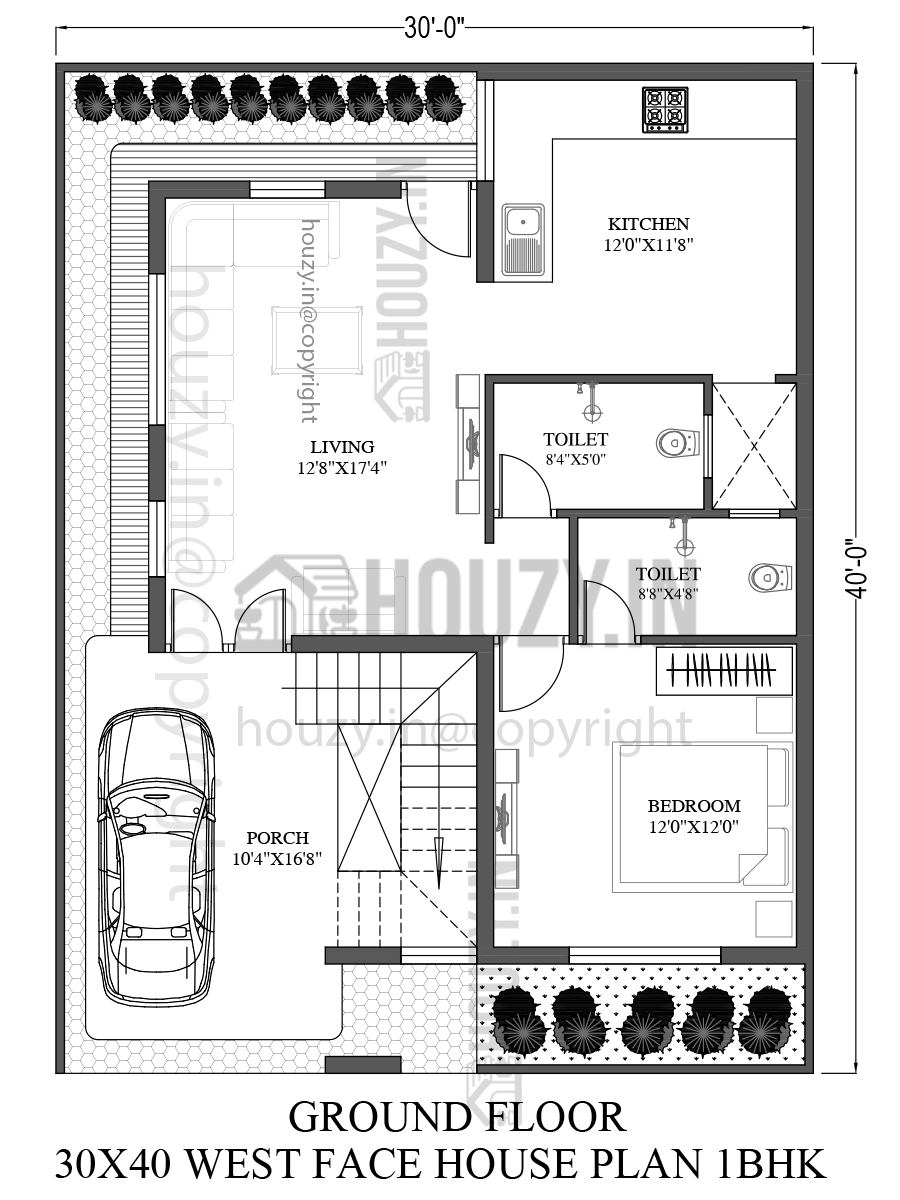30×40 house plans west facing
This is a 30×40 house plans west facing. This plan has 2 bedrooms with an attached washroom, 1 kitchen, 1 drawing room, and a common washroom.
In this post, we will share some designs of a house that can help you if you are planning to make a house plan of this size.
The total plot area of this house plan is 1,200 square feet. and we have provided the sizes of every area in feet so that anyone can understand easily.
west facing house vastu plan 30 x 40
This is a west-facing house vastu plan 30×40. This plan has 2 bedrooms with an attached washroom, 1 kitchen, 1 drawing room, and a common washroom.
It is a 2bhk modern house plan and it is built according to vastu shastra and its a west-facing house design with modern features and facilities.
At the start of the plan, we provided a parking area where you can park vehicles and do some plantation.
The dimension of the parking area is 10’4″ x 14’8″ and the staircase is also provided in the area and there is also a small lawn area.

As we go inside the house at first there is a living area the dimension o 16’4″ x 13’0″ and here you can place a sofa set, couch, and some other stuff.
Then there is a modular kitchen with modern features and facilities and for storage, there are cabinets and drawers.
The dimension of the kitchen is 12’0″ x 10’8″ and after this, there is a common washroom size of 8’4″ x 5’0″.
Now we have our common bedroom in the dimension of 11’8″ x 10’8″ and here you can place a bed, and table, and make a wardrobe for storage.
After this there is a master bedroom in the dimension of 12’0 x 11’0″ and there is also an attached washroom in the size of 8’8″x4’8″.
west facing house plans 30 x 40
Now this is a second design for a west-facing house plan. This plan also has 2 bedrooms with an attached washroom, 1 kitchen, 1 drawing room, and a common washroom.
Like the first design, this plan also has a parking area and a lawn where you can park vehicles and do some plantation.
The dimension of the parking area is 10’4″ x 16’8″. Everything is almost the same in this except the size of the living area it is reduced in this plan because we have provided a backyard also.

The dimension of the living area is 12’8″ x 17’4″ and this plan has only one bedroom and the size of the room is 12’0″ x 12’0″.
And the kitchen has the same size as the first one and the common washroom also has the same size.
So the only difference in this plan is a bedroom other than that everything is the same.
In conclusion
With a little bit of exploring you can find the perfect 30×40 house plan according to your needs and desires and we also hope this plan can fulfill all your needs and vision.
Discover the beauty of our 30×40 home plan, where smart design meets comfort and convenience.
And you can also visit our website because we have posted there so many designs in different sizes must visit our website.