45×35 house plans
This is a 45×35 house plans. This plan has a porch/parking area, a kitchen, a drawing room, a dining area, 2 bedrooms with an attached washroom, a backyard, and a common washroom.
Here in this article, we will share some house designs that can help you if you searching for a house plan of this size.
The total area of this plan is 1,575 square feet and we have provided the dimensions of every area in feet so that anyone can understand easily.
45 x 35 feet house plans
This is a 45 x 35 modern house plan with every kind of modern features and facilities and this is a 2bhk house plan with a parking area and a backyard for gardening.
This house plan consists of a parking area, a hall, a kitchen cum dining area, a utility area, a backyard, 2 bedrooms, and a common washroom.
We have provided windows in every room and above the window ventilation is also done and every room is very big and spacious.
At the beginning of the plan, we have provided a porch/parking area where you can park your vehicle and place some real flower pots.
The dimension of the porch area is 18’4″x15’0″ and we have kept the staircase in this area.
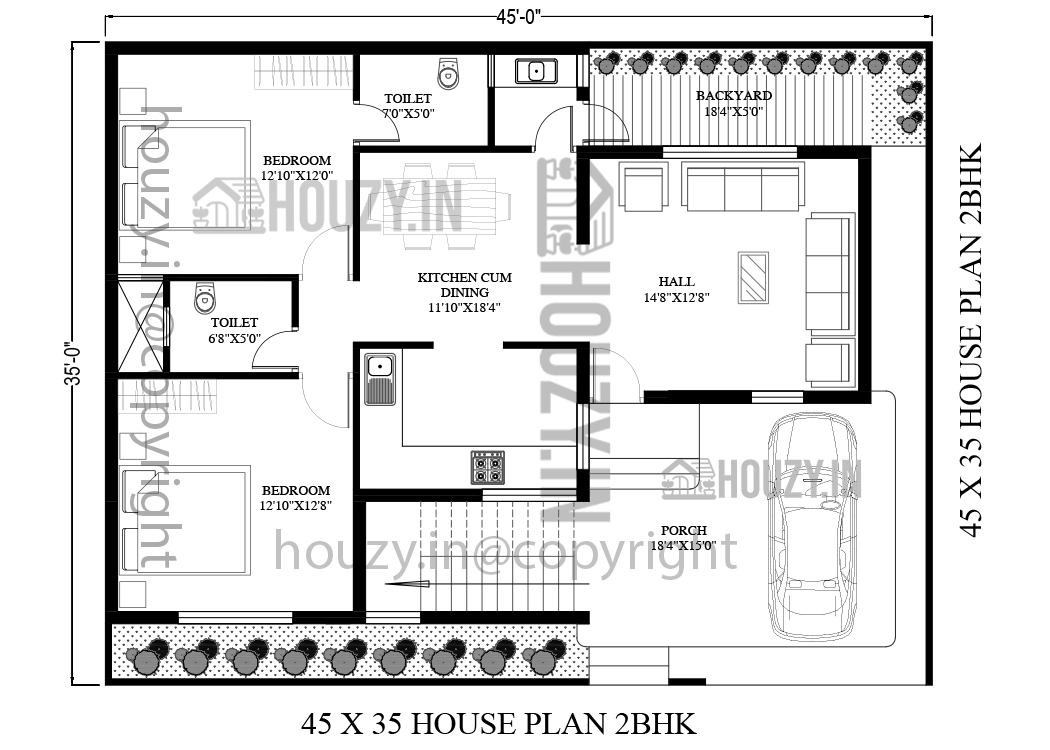
And as we go inside at first we have provided a hall or a living area where you can place a sofa set, couch and make a wall-mounted TV cabinet, etc.
The dimension of the hall is 14’8″x12’8″ and from here you can see in the backyard by the window.
Now as we move forward there is a kitchen cum dining area and the kitchen is an open modular kitchen you can interact with your family while making food.
The dimension of the kitchen cum dining area is 11’10″x18’4″ and you can also place a 4 or 6-seater dining table in this area.
Then there is a utility area and from there you can go to the backyard and the dimension of the backyard is 18’4″x5’0″ you can do gardening here.
Now there is a master bedroom with an attached washroom where you can place a double bed, couch and place wardrobe dressing table, etc.
The dimension of the master bedroom is 12’10″x12’0″ and the size of the attached washroom is 7’0″x5’0″.
After this we have provided a common bedroom in the dimensions of 12’10″x12’8″ in this room you can place a bed, make a wardrobe and study table, etc.
Right next to this common bedroom, we have provided a common washroom for everyone in the dimensions of 6’8″x5’0″.
45×35 house plan east facing
It is an east-facing 2bhk modern house plan with modern facilities and this plan also has a parking cum porch area.
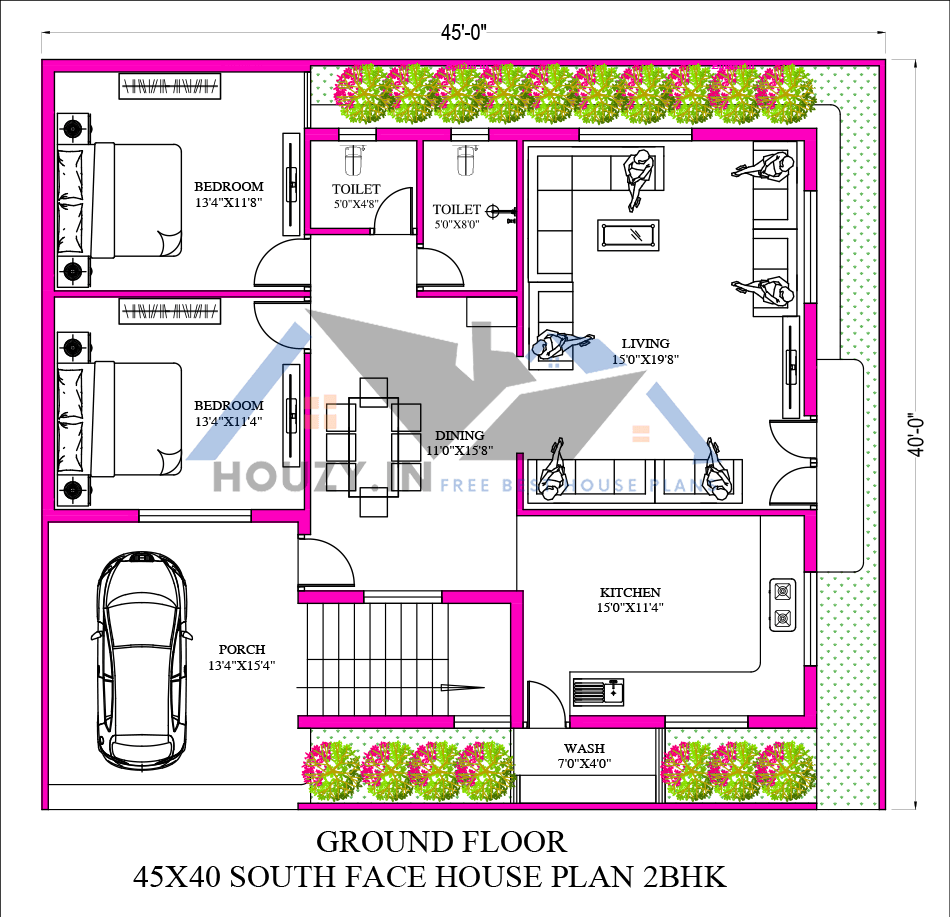
45 x 35 house plan west-facing
This is a west-facing 2bhk compact and functional house design with modern features and facilities.
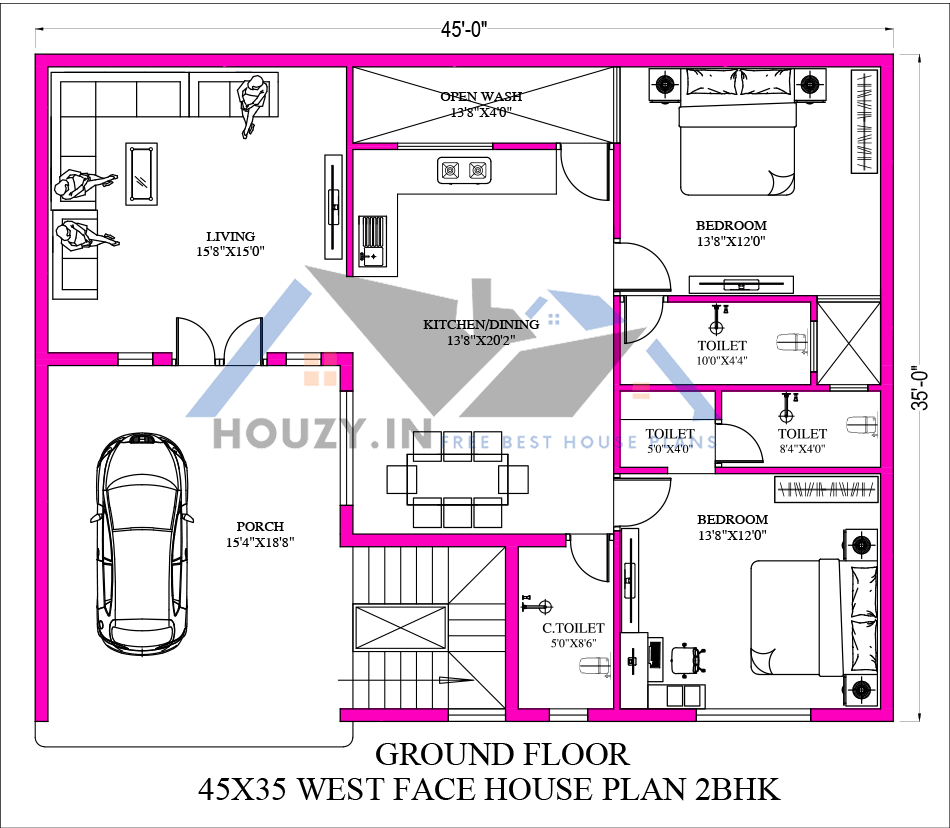
45*35 north-facing house plan
It is a modern 2bhk north face house plan with a big parking area, a living area, 2 bedrooms, and a modular kitchen and common toilet.
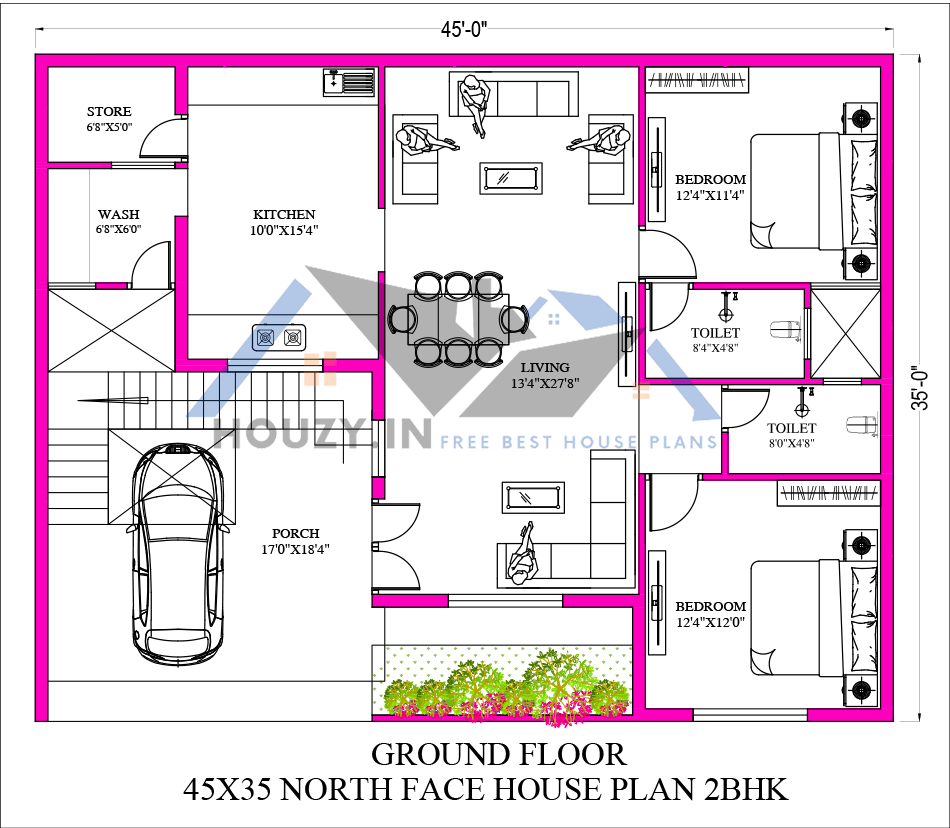
45 by 35 south-facing house plan
This is a modern 2bhk south face house plan with a big parking area, a living area, 2 bedrooms, and a modular kitchen and common toilet.
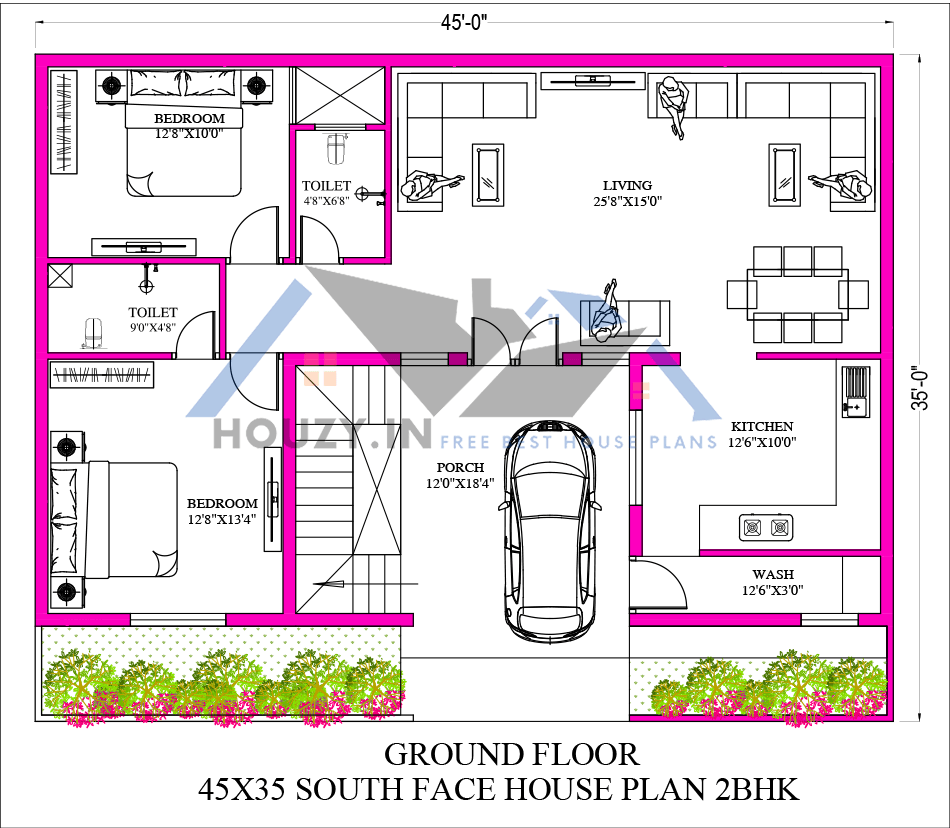
In conclusion
This was our 45 by 35 feet house plan in 2bhk with a car parking area and a backyard where you can do gardening or use it as a drying area.
You can also do exterior decoration and interior decoration for this plan and enhance the overall look of this plan from inside and outside.
20×60 house plan east-facing