30×55 house plan
This is a 30×55 house plan. This plan has a parking area, a living area, a kitchen, a wash area, a dining area, and 2 bedrooms with an attached washroom.
Here in this post, we are going to share some house designs for a 30 by 55 feet house plan in 2bhk with modern every required facility.
The overall plot area of this plan is 1,650 Square Feet and in the image we have provided the dimensions of every room in feet so that anyone can understand easily.
30 55 house plan
This is a 30 55 house plan in 2bhk with a big parking area, a living area, a dining area kitchen, a wash area, and 2 bedrooms with attached washrooms.
Every room in this plan is spacious and big and we have provided windows for natural light and the ventilation is also done.
As you can see in the image at the start of the plan there is a there is a parking area and a staircase is also there.
The dimension of the parking area is 16’0″x 18’0″ and here you can also place some flower pots and make it more attractive.
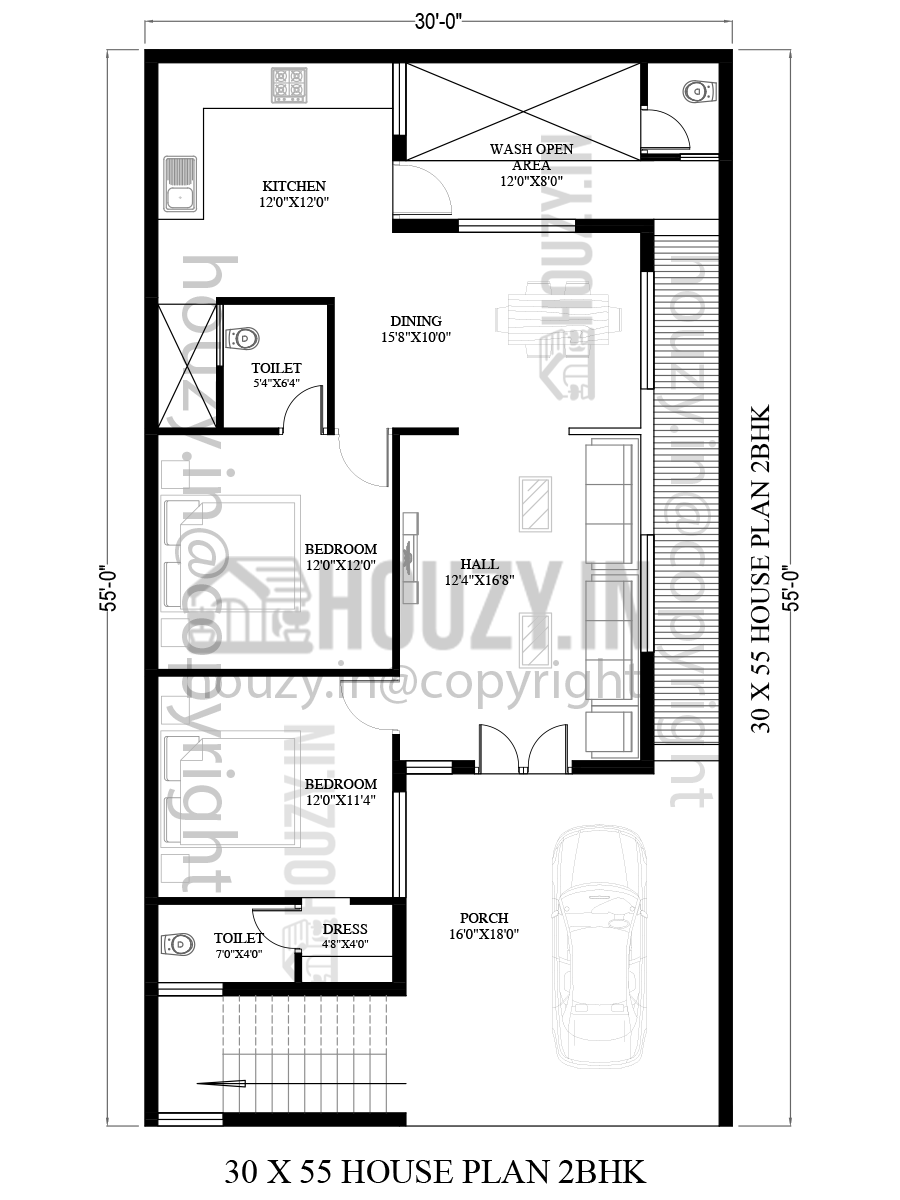
Then as we go inside there is a hall where you can welcome your guests do some sitting arrangements and make a wall-mounted TV cabinet.
The dimension of the hall is 12’4″x 16’8″ which is very big and there is also a window provided for natural light and air.
From the hall, we have access to the master bedroom where you can place a bed, wardrobe, and a study table for study and work.
The dimension of this master bedroom is 12’0″x 11’4″ and this room also has a washroom in the size of 7’0″x 4’0″ and a dressing room in the size of 4’8″x 4’0″.
Now after this room, there is a dining area where you can place a dining table and have food with your family and friends.
The dimension of this dining area is 15’8″x 10’0″ and on moving onwards there is a kitchen.
The dimension of the kitchen is 12’0″x 12’0″ and it has a modular kitchen with modern fixtures and features there is also a wash area size of 12’0″x 8’0″.
In the wash area there is a common washroom is also available.
After this there is a second bedroom in the dimensions 12’0″x 12’0″ and there is also a common washroom in the dimensions 5’4″x6’4″.
In this bedroom, you can place a double bed, make a wardrobe for storage, and place some other things.
30 x 55 house plan east facing
This is an east facing house map for a 30 by 55-foot plot in 2bhk with a parking area and every kind of modern feature and amenities.
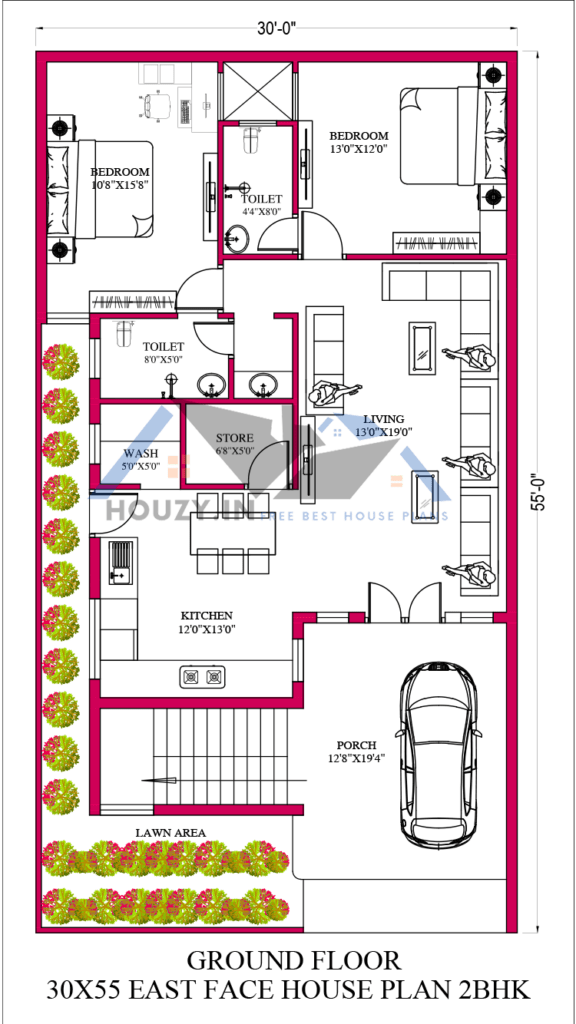
Vastu 30 x 55 house plan west facing
This is a west facing house map for a 30 by 55 feet plot in 2bhk with a parking area and every kind of modern feature and amenities.
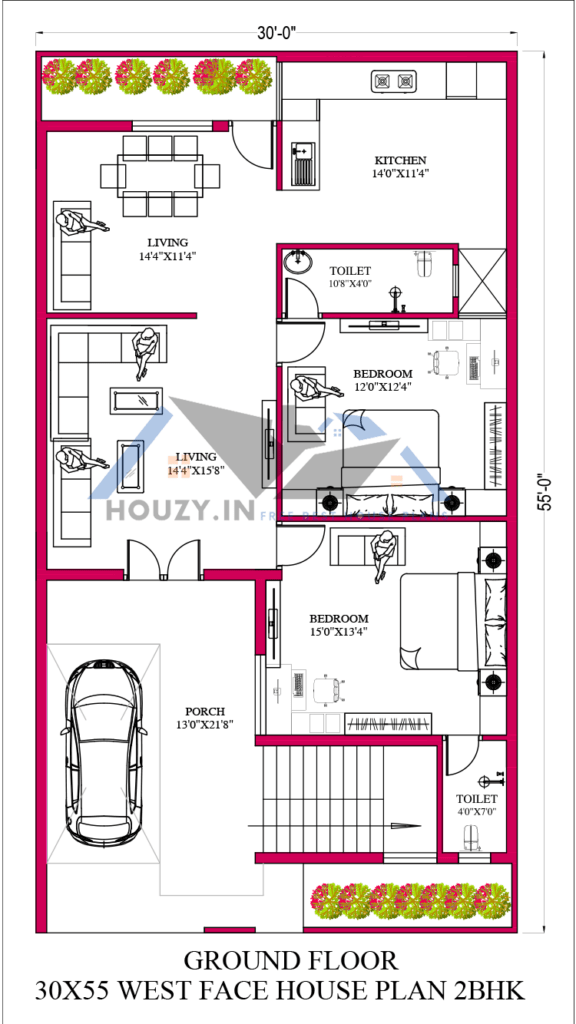
30 x 55 house plans north facing
It is a north facing house map for a 30 by 55 feet plot in 2bhk with a parking area and every kind of modern feature and amenities.
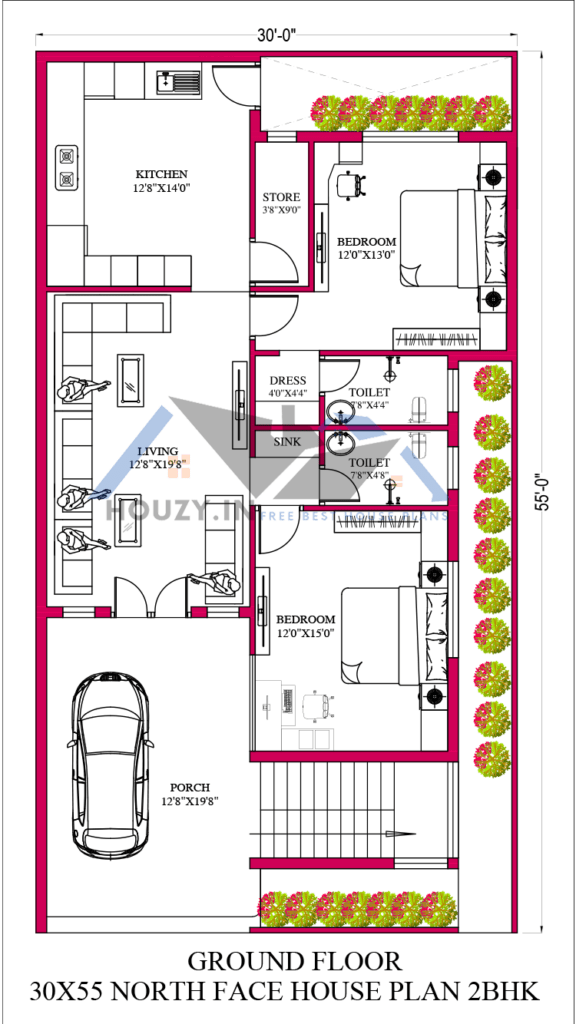
30 x 55 house plans south facing
Now this is a south facing house map for a 30 by 55 feet plot in 2bhk with a parking area and every kind of modern feature and amenities.
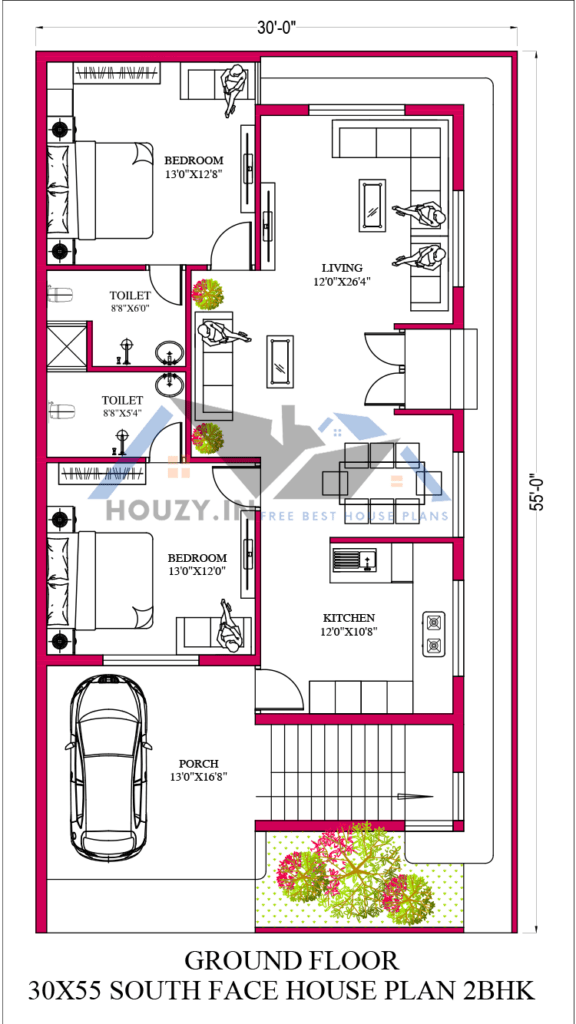
In conclusion
With a little bit of exploring you can find a perfect 30 × 55 house plan according to your choice and we also hope this plan can fulfill all your needs and vision.
This plan is very simple and designed in a good way with proper windows and ventilation and everything that is important and can affect anyone.
We hope that you might have liked this plan if you liked this plan then must visit our website for different designs and plans.