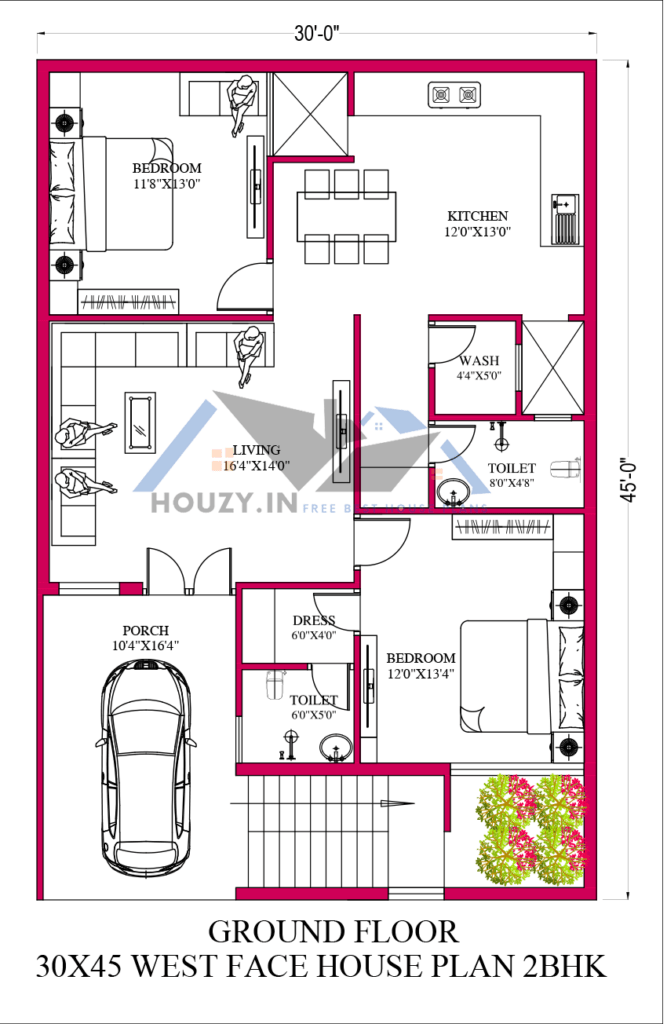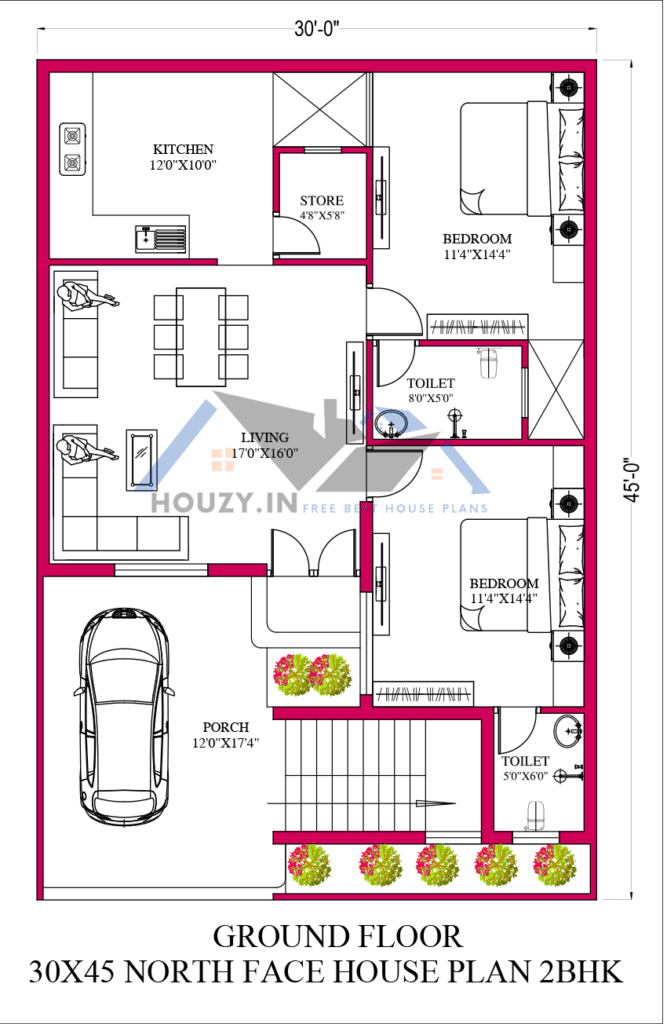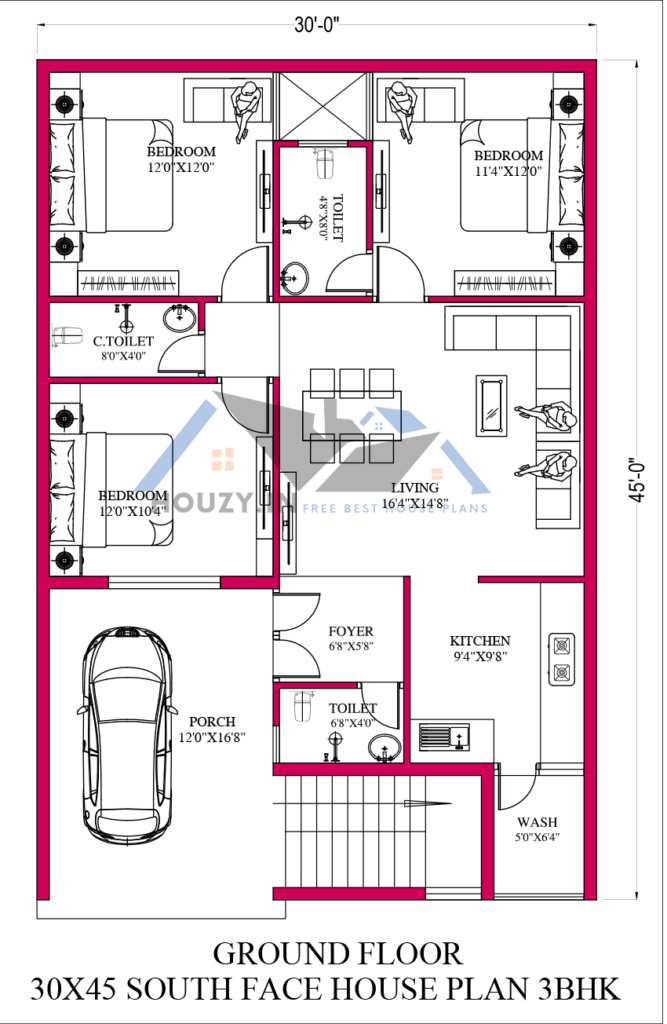30×45 house plan
This is a 30×45 house plan. This floor plan is having a car parking area, a living room, a modular kitchen, 2 bedrooms, and a common washroom.
Here in this article, we will share a 30 by 45 feet house plan in 2bhk it has modern features and designs.
The plot area of this plan is 1,100 Square feet and in the image we have provided the dimension of every area so that anyone can understand easily.
30×45 house plans
The plan that we have shared in this article is a 2bhk modern house plan and the plot area of the plan is 30 feet by 45 feet.
In this plan, there is a porch and some open space where you can do gardening, plant some vegetables, and grow your fruits and vegetables at home.
At the start of the plan, we provided a porch area and the lawn in the porch/parking area you can park vehicles or make it a sit-out area.
And the dimension of the parking/porch area is 10’0″x18’4″ this area is quite spacious and open and the staircase is also built in this area.

And as we go inside the house plan at first there is a hall/living area where you can do interior decoration and place a sofa set, couch, and some other items.
The dimension of the hall/living area is 18’0″x13’8″ this area is quite spacious and here you can make a wall-mounted tv cabinet and do a false ceiling design.
After this area, there is a lobby where you can do some sitting arrangements and place a dining table in this area.
The dimension of the lobby area is 7’4″x11’8″ and there is a wash area in the dimension of 5’8″x6’8″.
Opposite the lobby area, there is a kitchen and it is a modular kitchen with modern features and facilities.
The dimension of the kitchen is 8’8″x11’8″ and for storage, there are cabinets and drawers and a loft where you can store essentials.
Now we have our master bedroom where you can place a double bed, make a wall-mounted wardrobe and there is also an attached washroom in the bedroom.
The room has a window for fresh air and natural light, and the dimension of this bedroom 12’0″x15’4″, and the size of the attached washroom is 6’0″x6’8″.
After this bedroom, we have our common bedroom where you can place a bed, a wardrobe, and some other essentials and this bedroom does not have an attached washroom.
Now the dimension of this bedroom is 12’0″x10’4″. And there is also a common washroom in the dimension of 4’0″x7’0″.
30×45 house plan east facing
This is an east facing modern 2bhk house plan for a 30×45 site with a parking area and modern amenities.

30×45 house plan west facing
This is a west facing modern 2bhk house plan for a 30×45 site with a parking area and modern amenities.

30×45 house plan north facing
This is a north facing modern 2bhk house plan for a 30×45 site with a parking area and modern amenities.

30×45 house plan south facing
This is a south facing modern 2bhk house plan for a 30×45 site with a parking area and modern amenities.

In conclusion
So, in this article, we have shared a simple and beautiful floor plan in the area of 30 x 45 feet floor plan in 2bhk with proper functionality and management.
With proper research, you can find a perfect house plan and we are hoping that you might have liked this house plan.
And if you want to elevate the overall look of this house plan so you can go with the front elevation design and wall art, wall painting or paste wallpapers on the wall.
And for inside the house make wall-mounted cabinets and wardrobes and make false ceiling designs and many more options are available in the market.