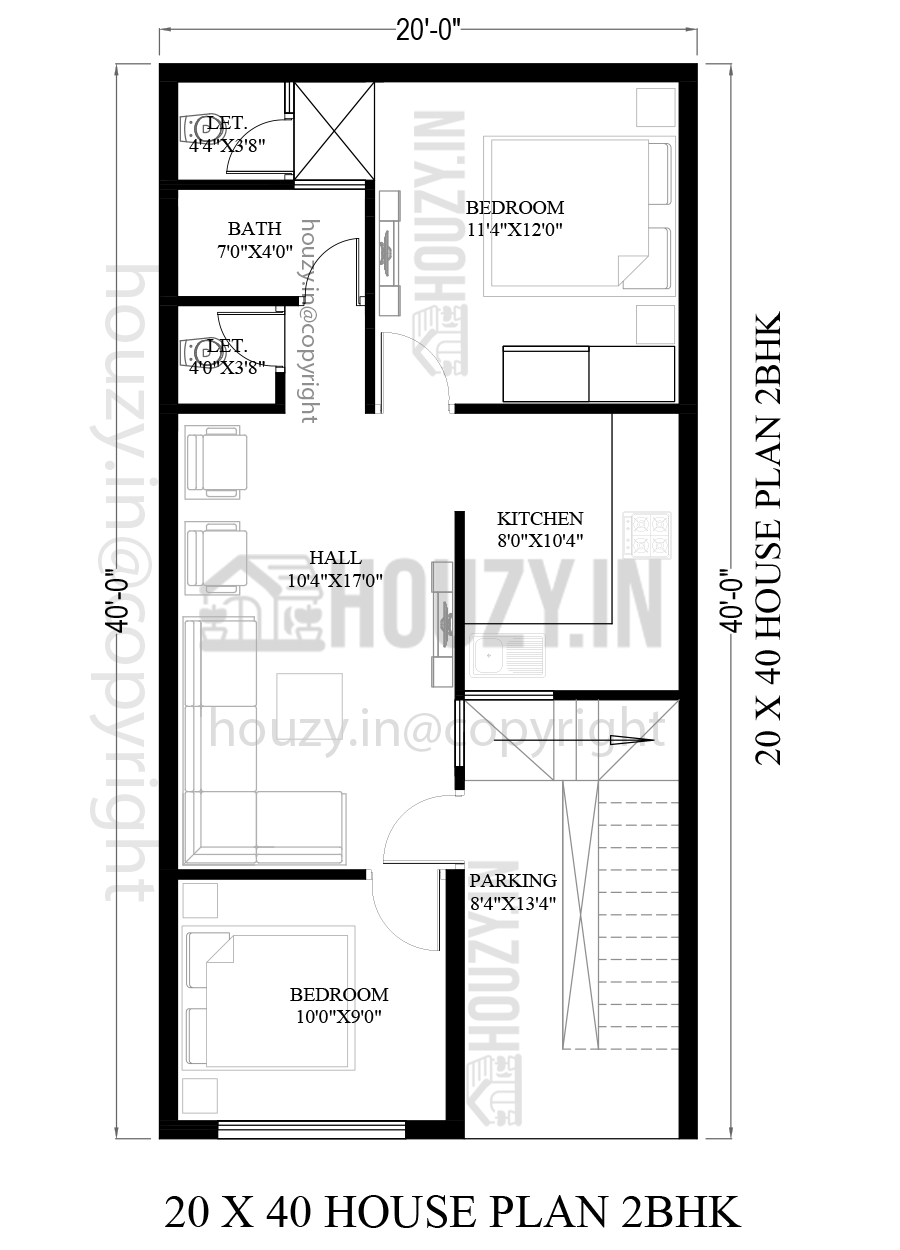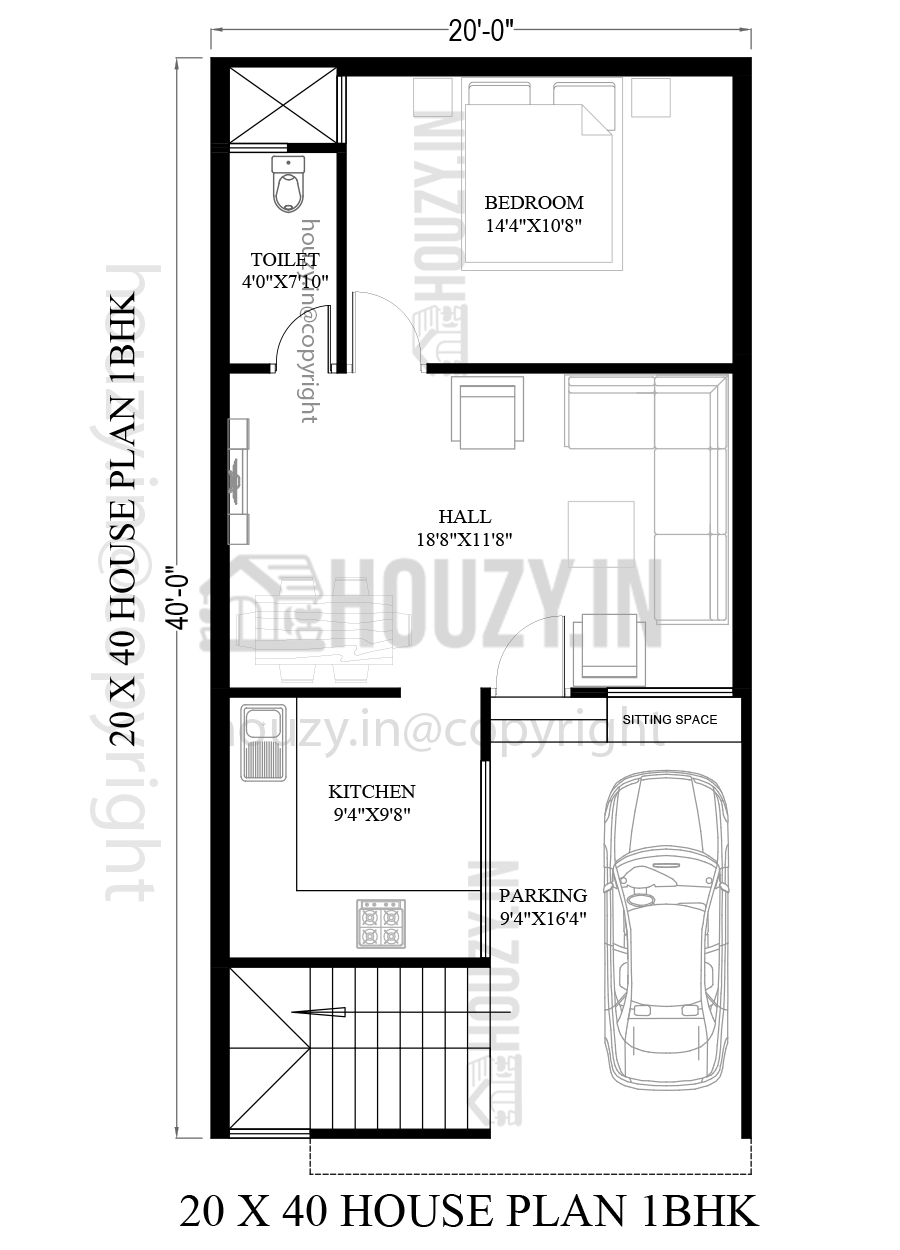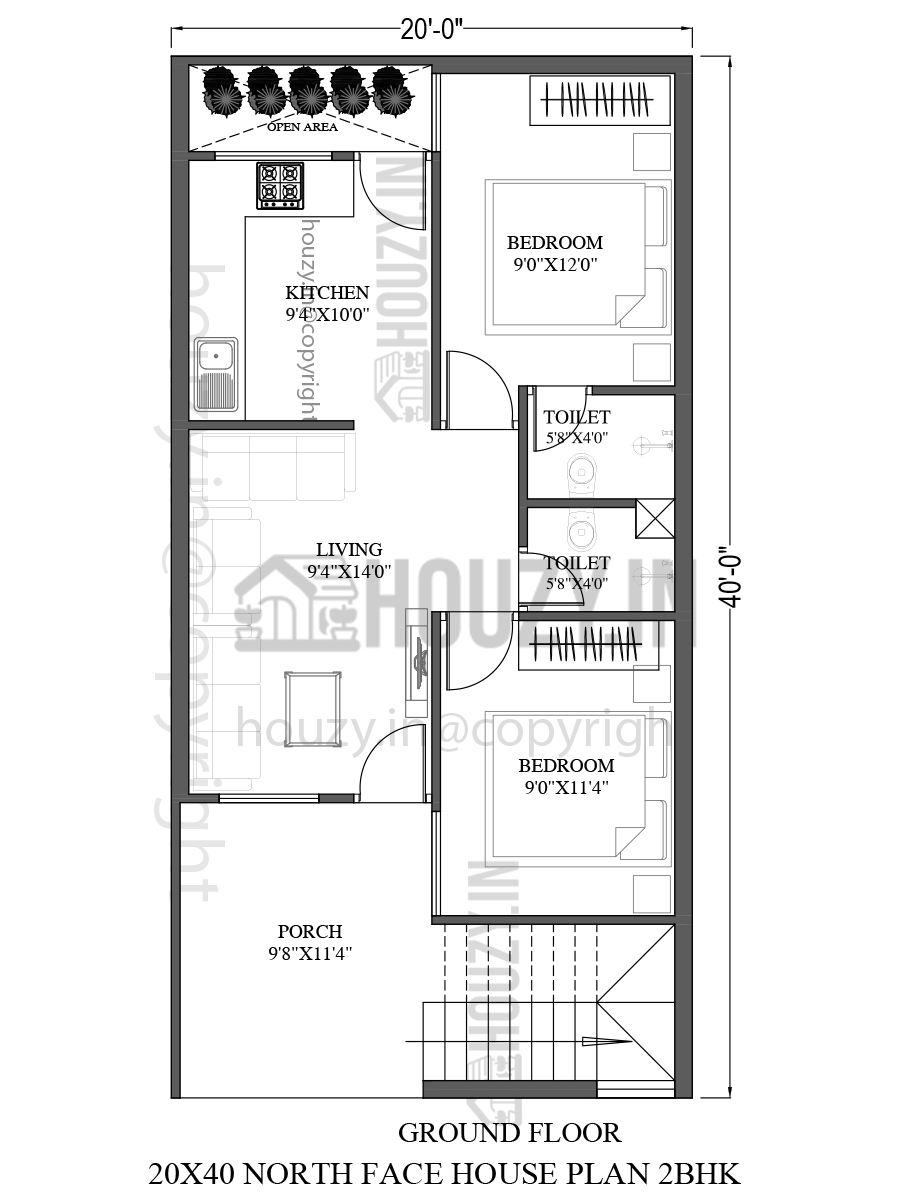20×40 house plans north facing
In this article, we will share a 20×40 house plans north facing. We have designed this plan according to Vastu, keeping in mind everything like which direction is considered auspicious to keep the window or in which direction the gate should be kept.
The total built-up area of this plan is 1,200 sqft. This plan has 2 bedrooms with an attached washroom, kitchen, drawing room, and a common washroom.
Here we will share some designs of a house that can help you if you are planning to make a house plan of this size.
20×40 north facing house plan
This is a 20×40 house plan north facing. This plan has 2 bedrooms with an attached washroom, kitchen, drawing room, and a common washroom.
Now let’s talk about the house plan. It’s a modern 2bhk vastu house plan. At the beginning, there is a parking area and a staircase is also provided in this area.
The dimension of the parking area is 8’4″x 13’4″ and the staircase is also built in the parking area.

Then there is a living area, an open kitchen with a dining area, a common washroom, and two bedrooms in which one bedroom has an attached washroom and the other room does not.
The dimension of the living area is 10’4″x 17’0″ in this area you can place a sofa set, and a couch and if your budget is high then you can opt for the interior decoration of this room.
Then we have a open modular kitchen in the dimension of 8’0″x 10’4″ in the kitchen you can make a platform and wall-mounted cabinets and drawers for storage and other purpose.
Now we have a common let and bath and the sizes of this area are 4’0″x 3’8″ and 7’0″x 4’0″.
There are two bedrooms in this house plan the size of the first bedroom is 10’0″x 9’0″ and the size of the second bedroom is 11’4″x 12’0″.
In both of these rooms, you can place a double bed, make a wall-mounted wardrobe, and also do some sitting arrangements.
Now let’s see the second plan that we have provided.
20 40 house plans north facing with Vastu
This is a 20×40 house plan north facing. This plan has 2 bedrooms with an attached washroom, kitchen, drawing room, and a common washroom.
It is a north facing 1bhk house plan with Vastu Shastra and every kind of modern fixture and facilities. The design of this plan is very simple and understandable.
You can also do front elevation design, exterior and interior design of this plan because it is a small 1bhk house plan so it can be done with your budget because it is a budget-friendly plan.

In this plan, there is a living area, an open kitchen with a dining area, a common washroom, and two bedrooms in which one bedroom has an attached washroom and the other room does not.
At the start of the plan we provided a parking area in the dimension of 9’4″x 16’4″ and the staircase is also provided in this area.
In this area you can also do some planting, you can place some flower pots and some other things.
Then as we go inside the house we have provided a hall/living area where you can place a sofa set, a couch, and some other decorative items for elevating the overall look of your house.
From the hall, you can go into the kitchen and the kitchen is full of modern fixtures and facilities and you can also place some modern appliances.
The dimension of the kitchen is 9’4″x 9’8″ and the also has a large window above of this we have provided a exhaust fan.
After this we have our master bedroom in the dimension of 14’4″x 10’8″ in this room you can place a double bed, and make a wall-mounted wardrobe and some other decorative items.
Now we have provided a common washroom in the size of 4’0″x 7’10” and it is located next to the bedroom.
20×40 house plans north facing with vastu
This is the third and last design for a north facing 20×40 house plan and it is according to vastu shastra.
It is a 2bhk modern house plan with every kind of modern fixtures and facilities its a ground floor plan and here we have provided a big porch/parking area, a living area, a kitchen, and 2 bedrooms.
At the beginning of the plan, we have provided a porch area where you can park your vehicles and some flower pots also.
The dimension of the parking area is 9’8″x 11’4″ and the staircase is also provided in this area for the convenience of family members.

Now as we go inside the house there is a living area where you can place a sofa, a couch, and some other sitting stuff and make a wall-mounted tv cabinet as an interior decoration.
The dimension of the living area is 9’4″x 14’0″ and this is the center of the plan from here you can go into every room of the house.
Now let’s go into the kitchen the dimension of the kitchen is 9’4″x 10’0″ and it is a modular kitchen here you can place a electric chimney, microwave, fridge, and other important things.
And there is also a backyard and we go there from the kitchen and here you can dry your clothes or use it as a wash area.
Then back to the living area, there is a common washroom in the dimension of 5’8″x 4’0″.
After this, we have our common bedroom where you can place a bed, make a wardrobe for storage and you can also place a dressing table.
The dimension of the common bedroom is 9’0″x 11’4″ and this bedroom is not having an attached washroom.
Now we have our master bedroom with an attached washroom where you can place a double bed, make a wardrobe for storage, and do some other happening things.
The dimension of the master bedroom is 9’0″x 12’0″ and the size of the attached washroom is 5’8″x 4’0″.
In conclusion
Here in this article, we have provided three house plans for 20×40 north-facing plots and each plan is very well designed and showcased to you.
If you want to elevate the overall look of the house you can opt for the interior decoration and exterior decoration of the house.
There are so many different terms and styles in the market like you can do front elevation design and so many other things.