20×40 house plan
This is a 20×40 house plan. This plan has one bedroom with an attached washroom, a modular kitchen, a drawing room, and a common washroom.
Here in this post, we will share a house plan in the size of 20 by 40 with 1bhk and it’s a ground floor house plan.
We have provided 20 x 40 house plans 1bhk with every possible modern fixture and facility that is in trend and also plays an important role in our daily life.
This is a small but very simple house plan its features are best as you can see in the image and it is ideal for a small family.
20 40 house plan
This is a 20 40 house plan modern house plan. It is a 2bhk house plan with a parking area, a big living area, kitchen cum dining area, and each room has an attached washroom and there is also a common washroom.
As you can see in the image there is a porch/parking area where you can park your vehicles and the staircase is also provided in this area.
The dimension of the porch area is 8’8″x12’0″ a car or a bike and a bicycle can fit easily and the staircase is also provided in this area.
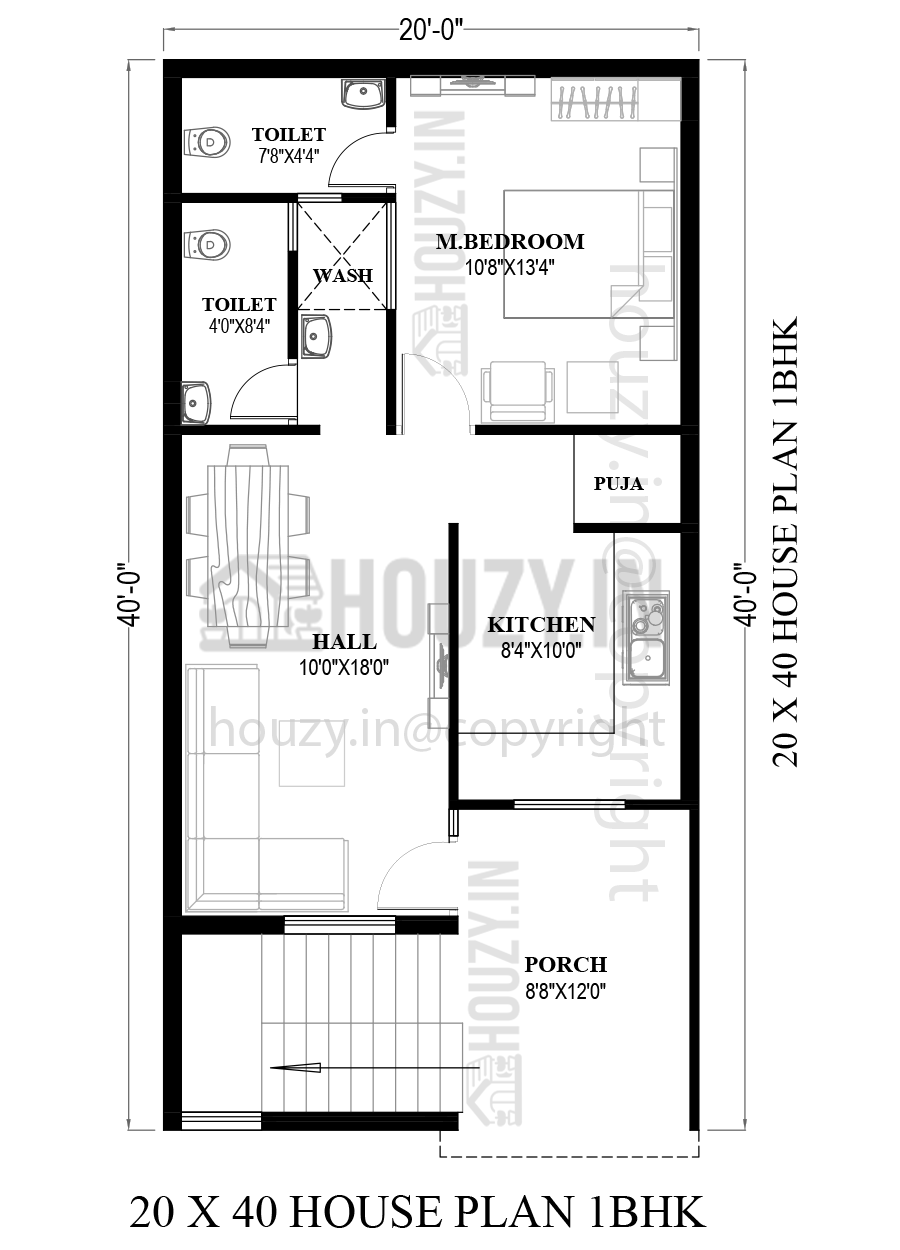
When entering into the house there is a living area and it is quite big if you have a small family. The dimension of the family hall is 10’0″x18’0″ here you can place a sofa set, couch, and some other decorative items.
If you love decorating your house then you can go for the interior decoration of this plan and with the interior you can also opt for exterior and also front elevation design.
Then there is a kitchen cum dining area where you can have dinner with your family together. In the kitchen, we have also provided a pooja room where you can place god statues and worship.
The overall dimension of the kitchen area is 8’4″x10’0″ and it’s a standard size for any kitchen.
The kitchen is a modular kitchen with modern fittings and a wash area is also connected with the kitchen. The pooja room is also provided in the kitchen.
In the kitchen, you will get cabinets for storage and every kind of modern appliance can also take place there.
Then there is a common washroom which can be used by everyone. the dimensions of the common washroom are 4’0″x8’4″ and right next to the common washroom we have provided a wash area.
Now there is a master bedroom in this room you can place a double bed and a cabinet and the dimensions of this bedroom are 10’8″x13’4″.
This bedroom has an attached washroom which gives it more privacy and makes it more comfortable. It is very important to have two washrooms for the emergency and if you have so many guests at home.
In each of the rooms you can place a double bed, make a wall-mounted wardrobe and a TV cabinet and you can also make some sitting arrangements.
It is a 1bhk house plan but in this plan, you will get a wash area, a common washroom and washroom attached to the bedroom, and a small puja section.
20×40 house plan east facing
This is an east facing modern 2bhk house design for a 20 by 40 feet site with modern features and facilities.
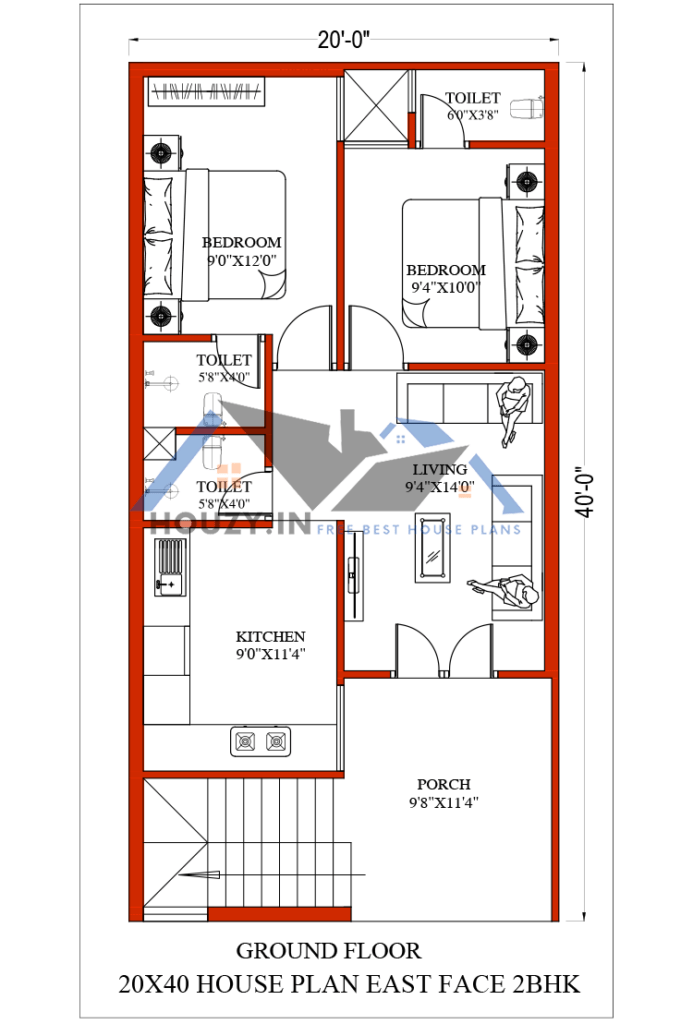
2bhk 20×40 house plan west facing
This is a west facing 2bhk modern house design with modern amenities and with a parking area and modern interiors.
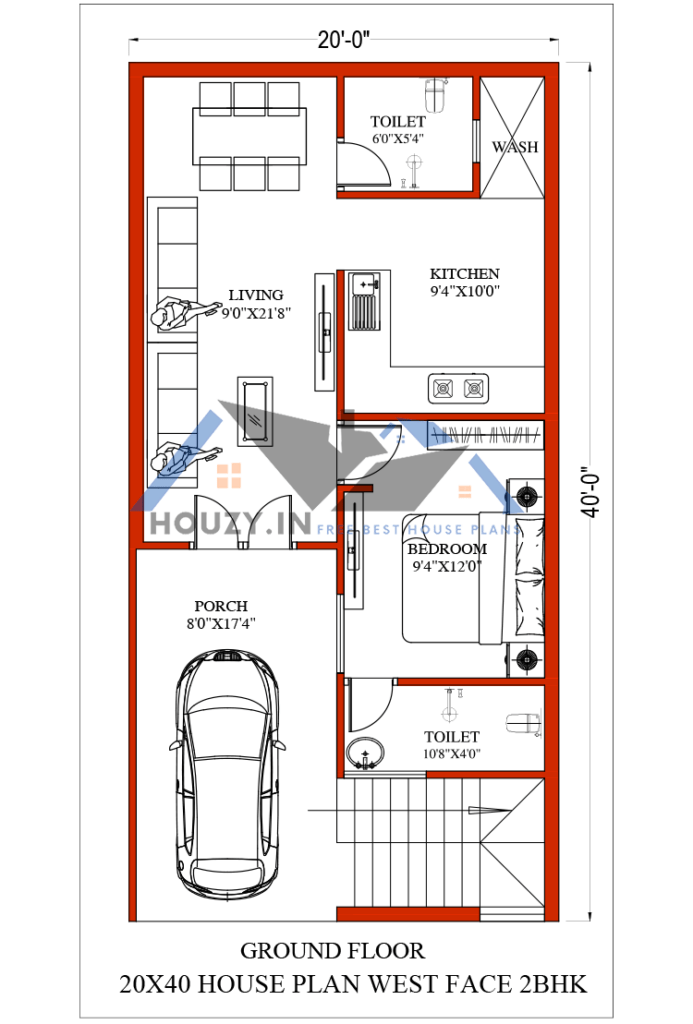
20×40 house plan north facing
This is a north facing 2bhk modern house design with modern amenities and with a parking area and modern interiors.
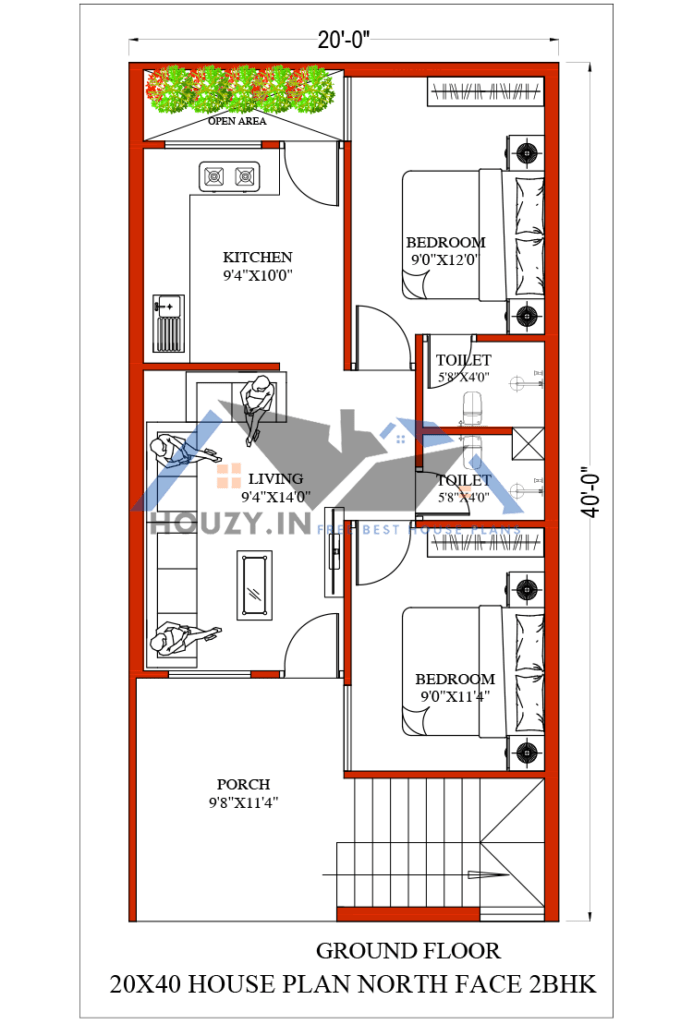
20×40 house plan south facing
This is a south facing 2bhk modern house design with modern amenities and with a parking area and modern interiors.
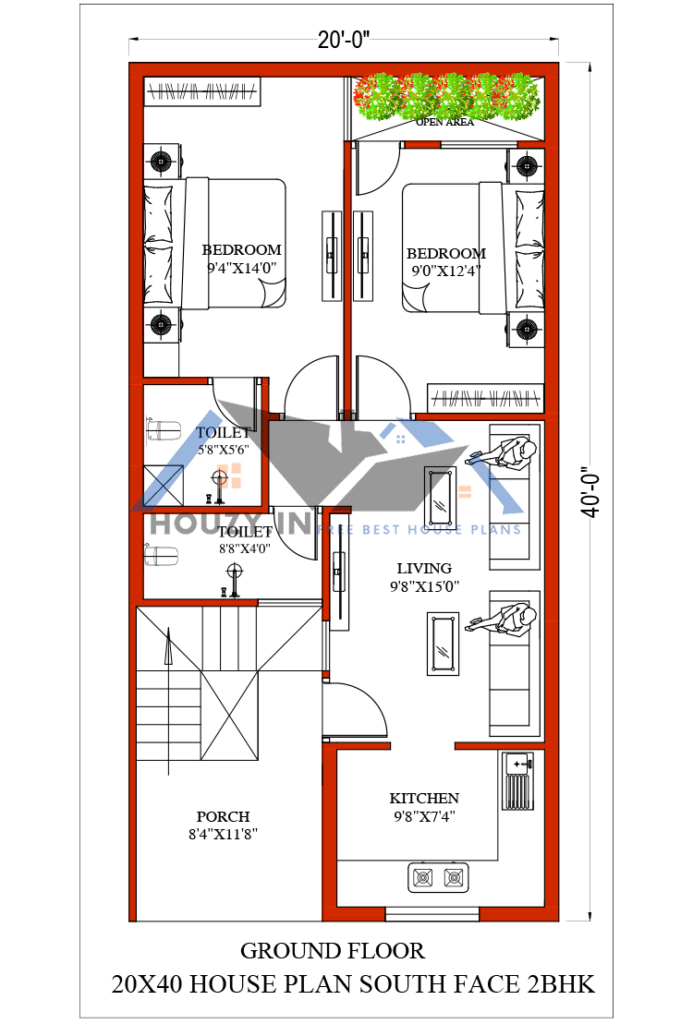
In conclusion
It is a small but very simple house plan its features are best as you can see in the image and it is ideal for a small family.
You can make changes in the design according to your needs and choice and one more thing you can also do some decoration on this plan.
Because it is a small house plan it is a budget-friendly house plan so you can also think about the interior and exterior decoration.
But always keep some things in mind before choosing any or finalizing any planning like what is the location of your plot what kind of atmosphere is it has and whether you going with is suitable or not.
The bedroom of this plan is big and spacious and every area of this plan is spacious so you can place so many things according to your choice.
That is it for this article hope you have liked this post and the plan that we have provided to you.