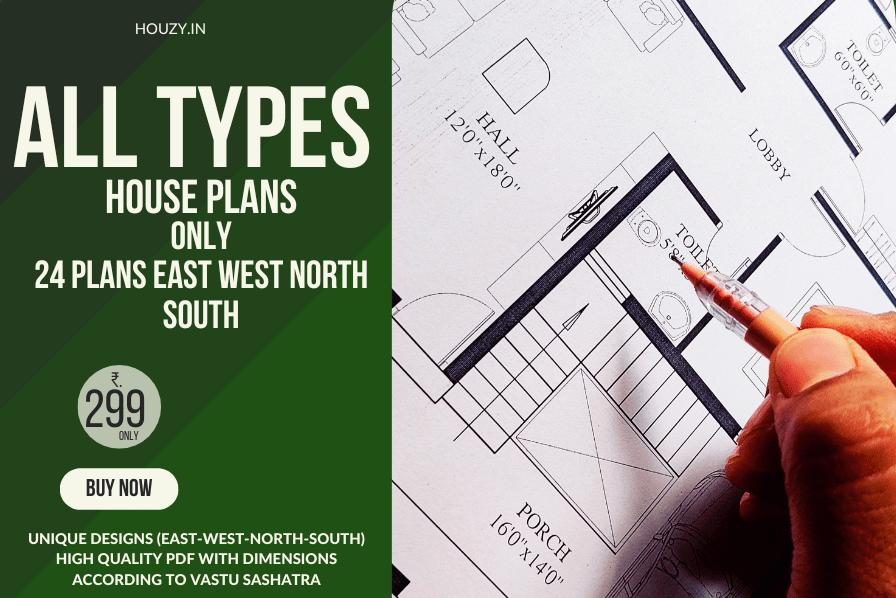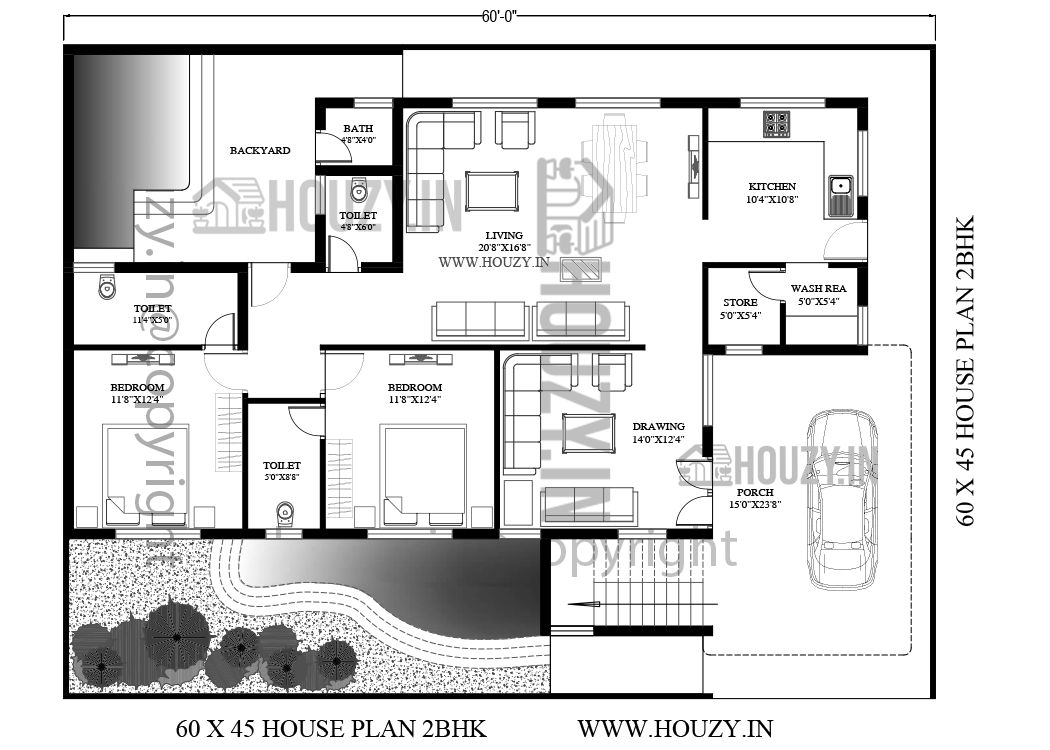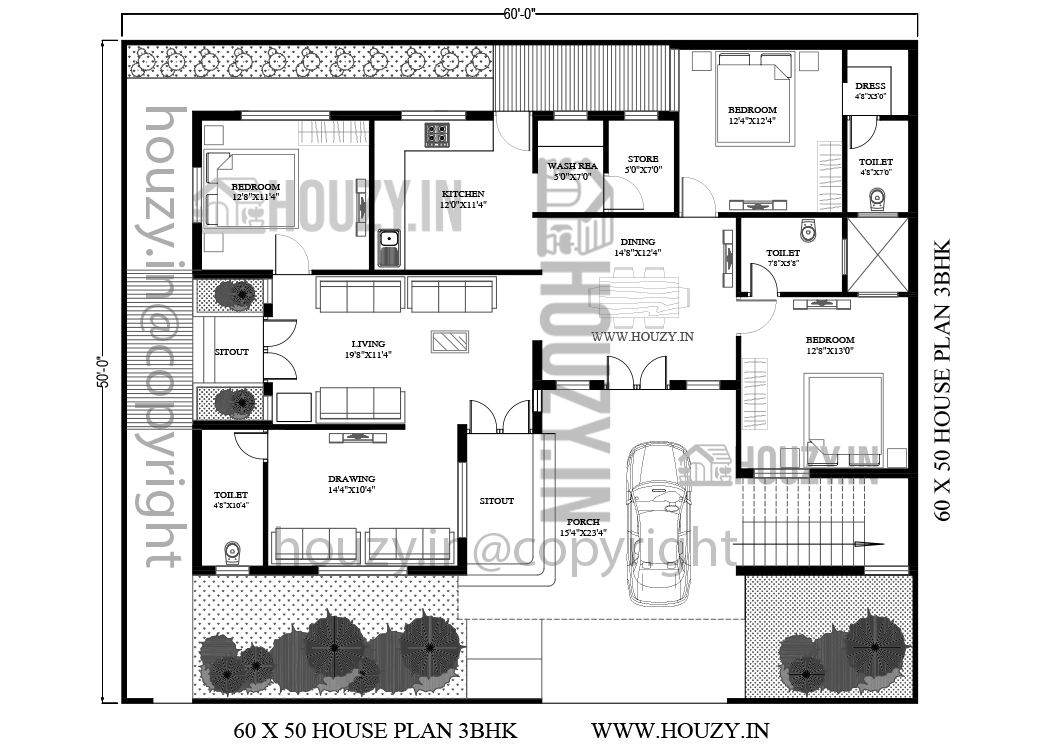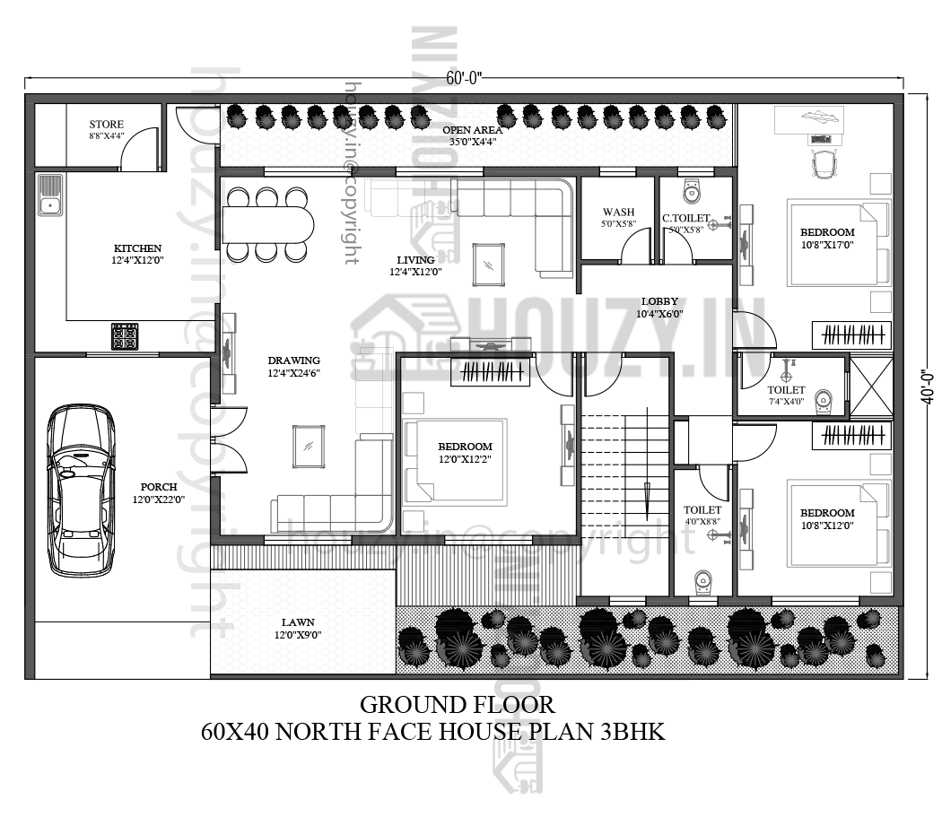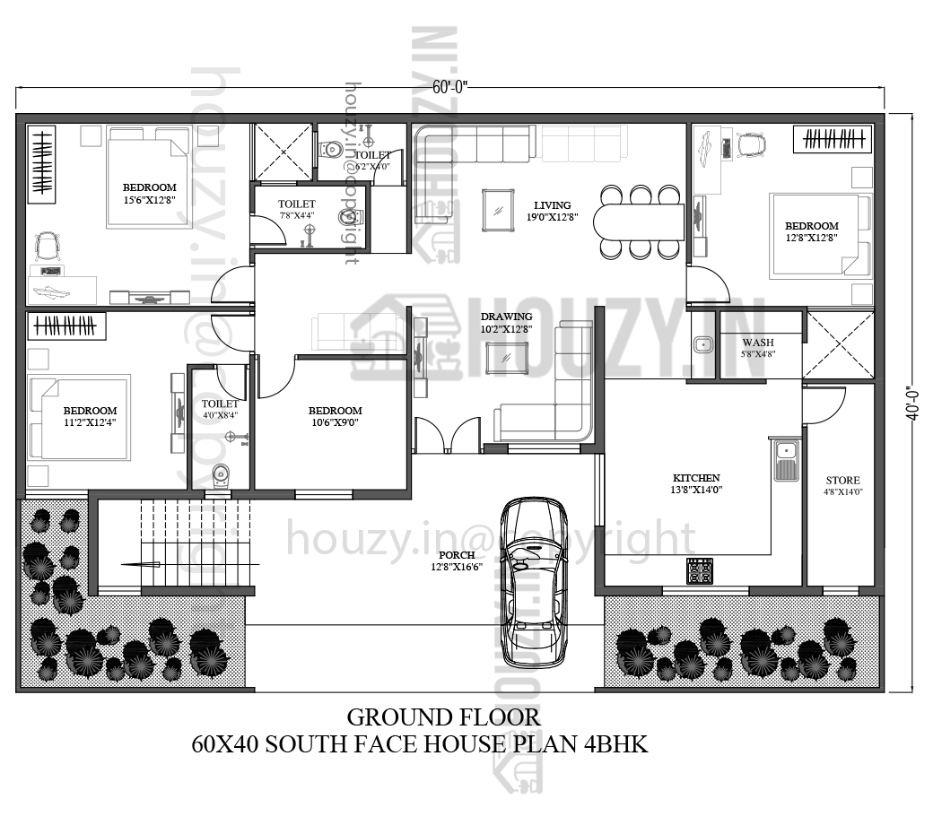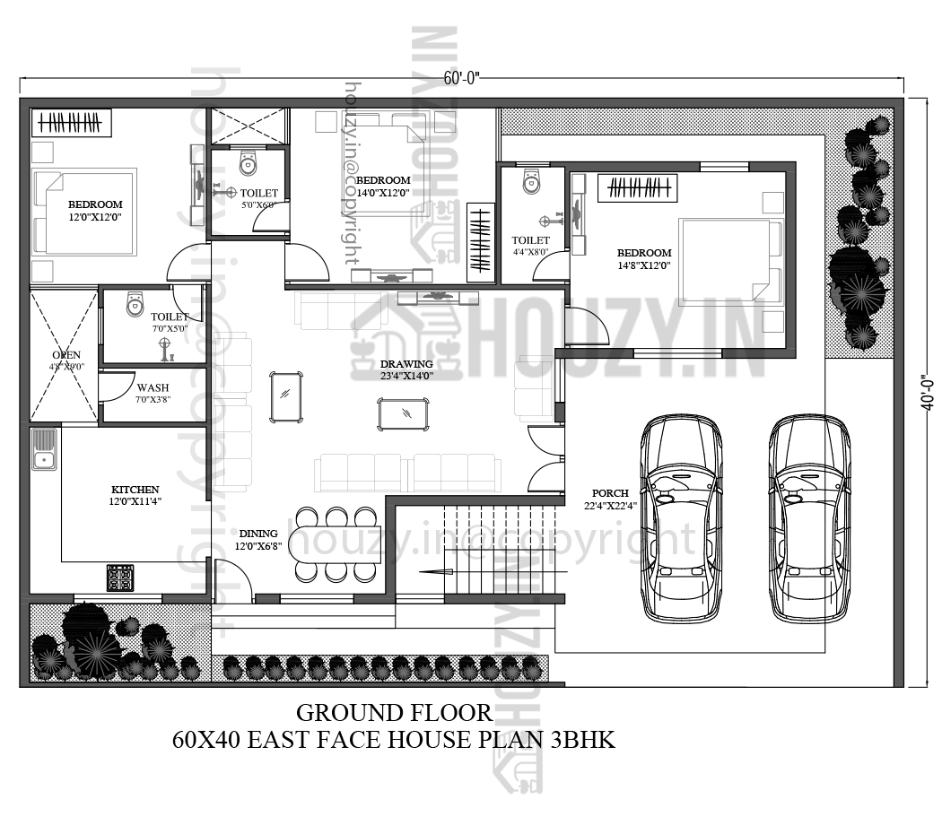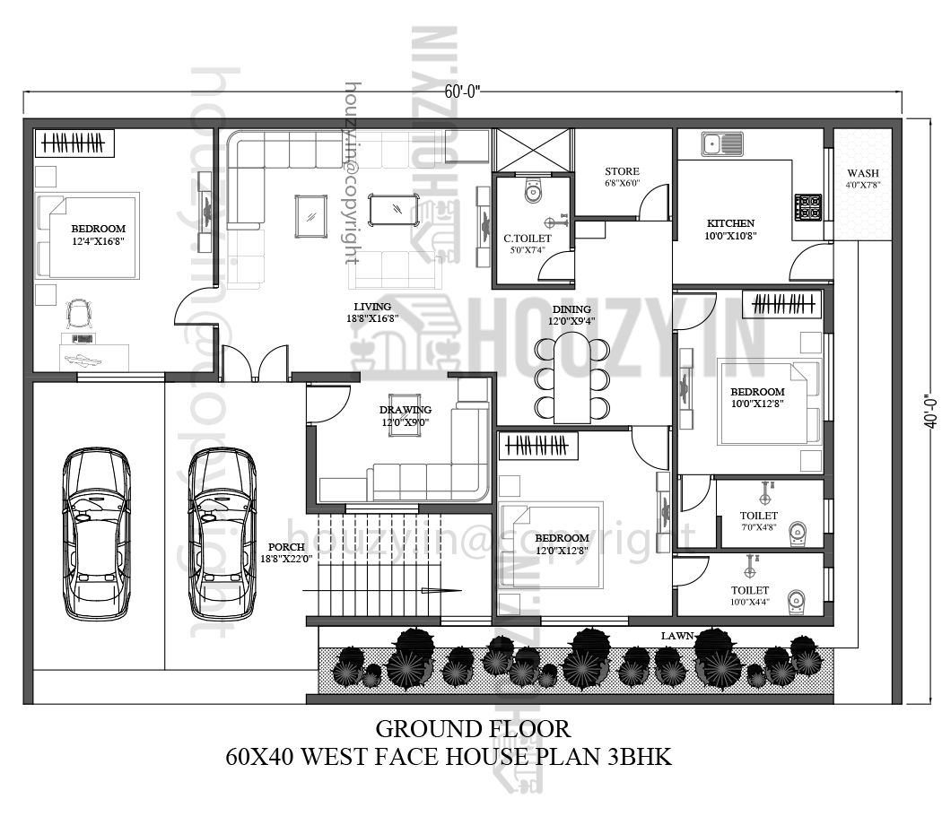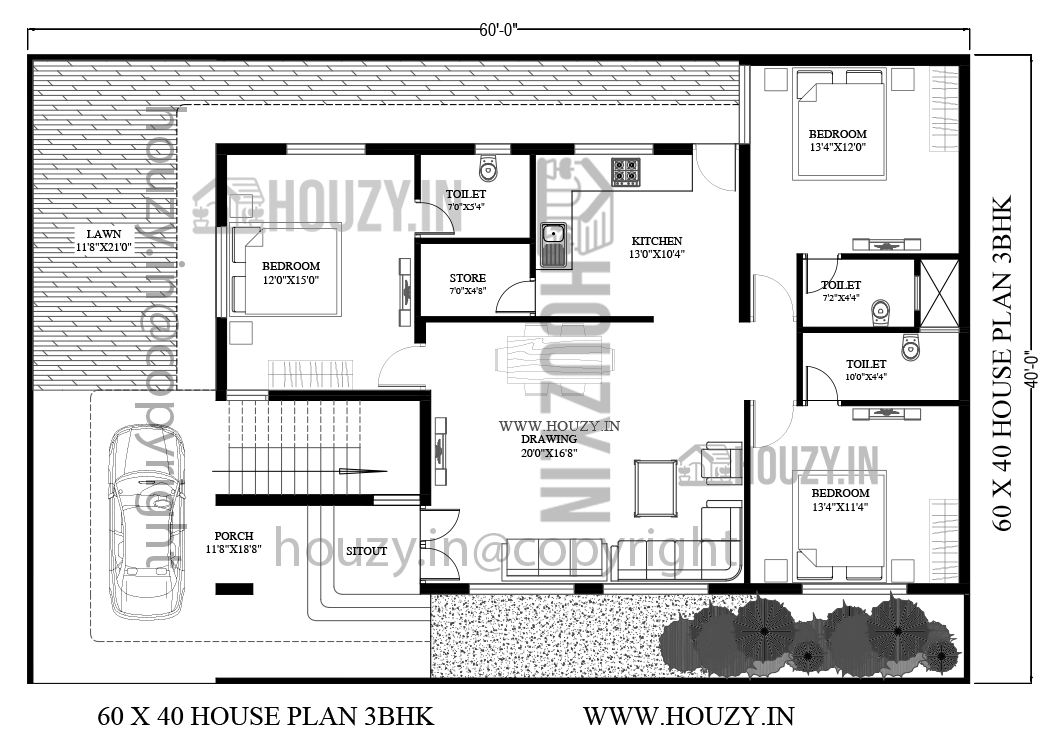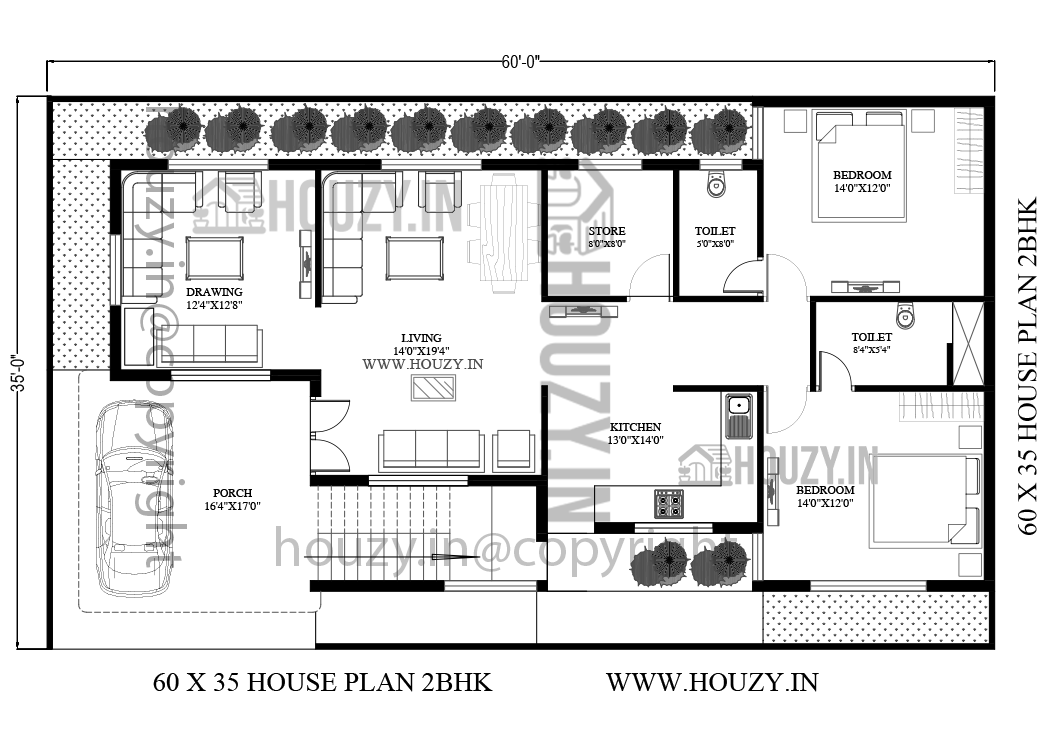60 by 60 house plan
60 by 60 house plan This is a 60 by 60 house plan. This plan has a parking area and lawn, 2 bedrooms, a kitchen, a drawing room, and a common washroom. 60×60 ft house plan This plan has a parking area and lawn, 2 bedrooms with an attached washroom, a kitchen, a drawing room, … Read more
