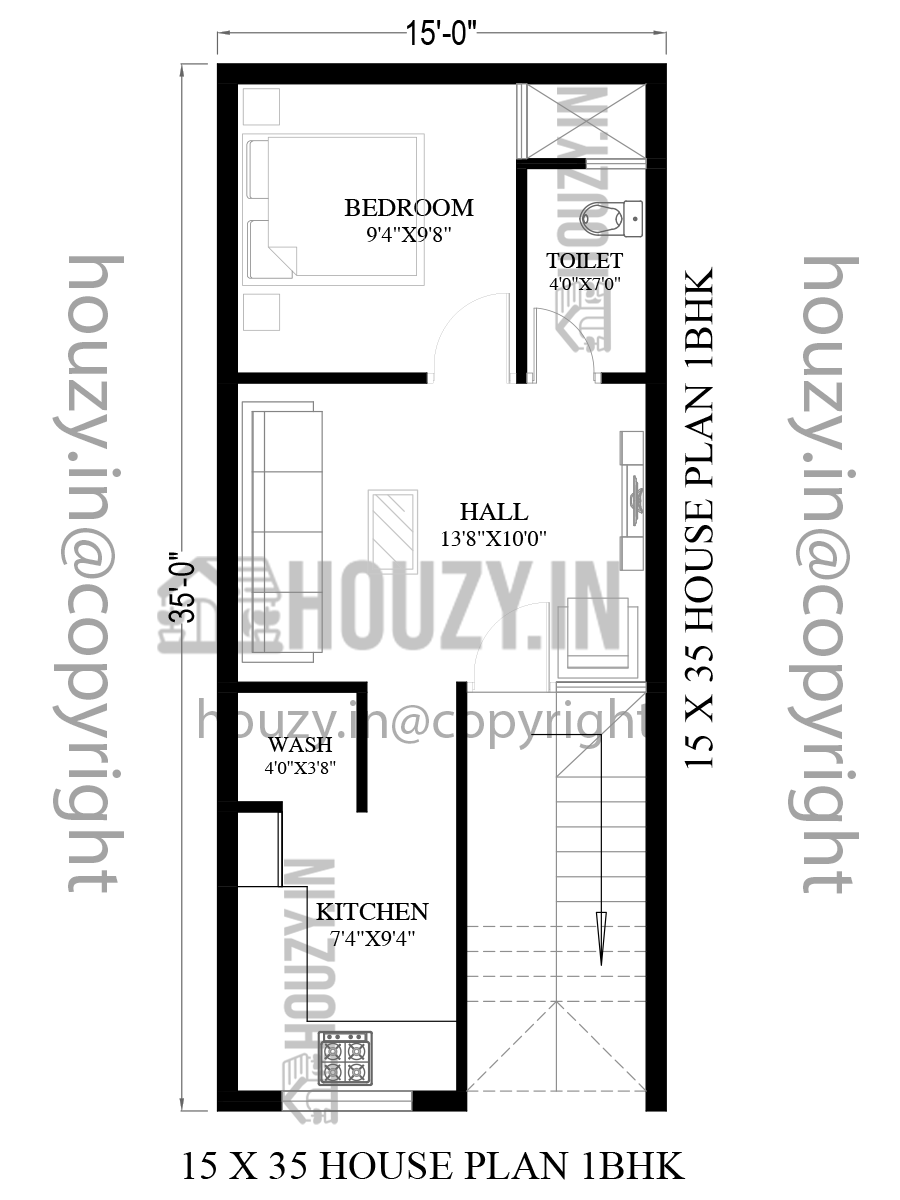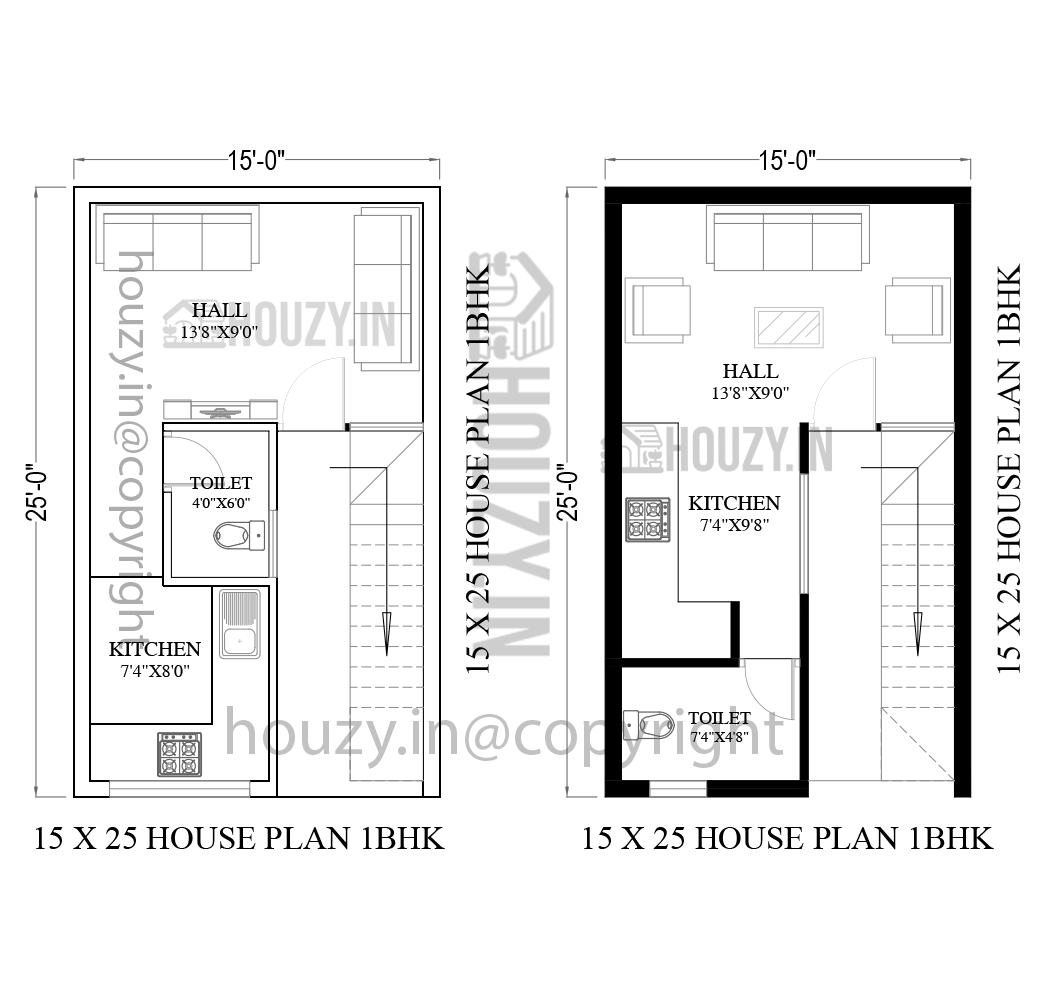15×35 house plan
15×35 house plan In this article, we are Introducing our well-executed 15×35 house plan, designed to embrace natural light and create a harmonious living environment. Here we are going to share a house design of a 15 by 35 feet house plan in 1bhk and it is a ground floor plan. The total built-up area … Read more

