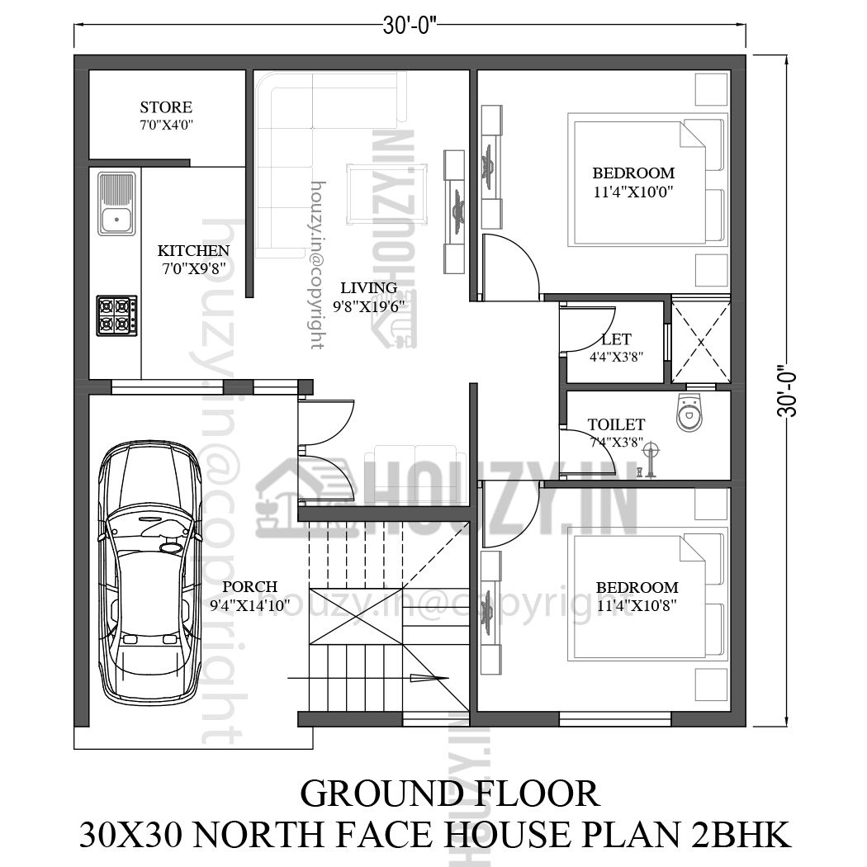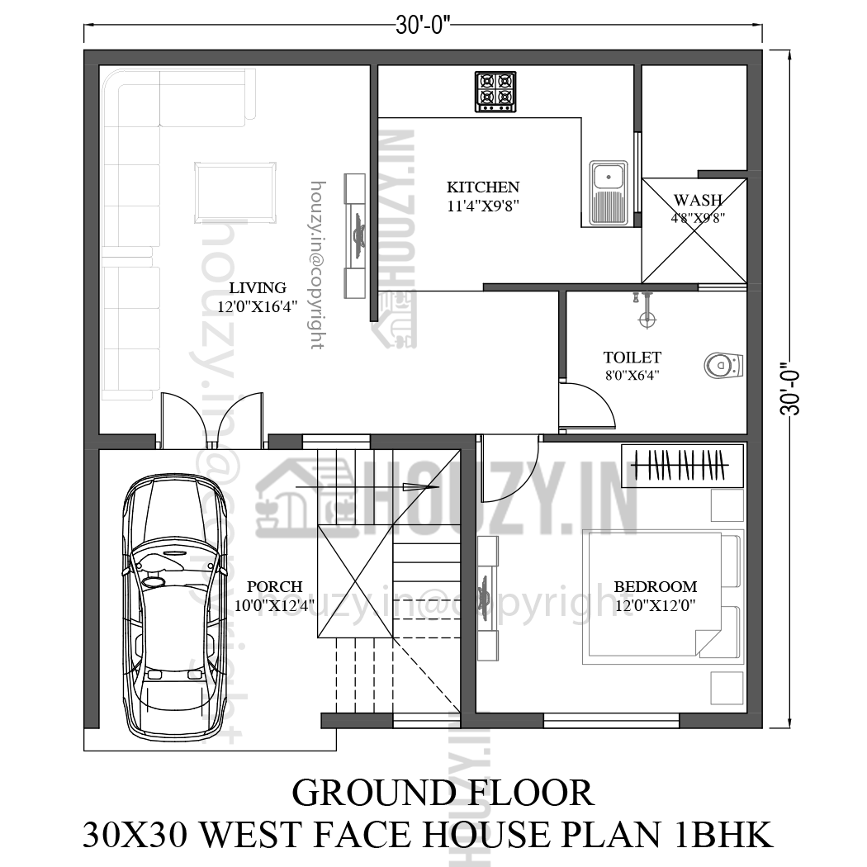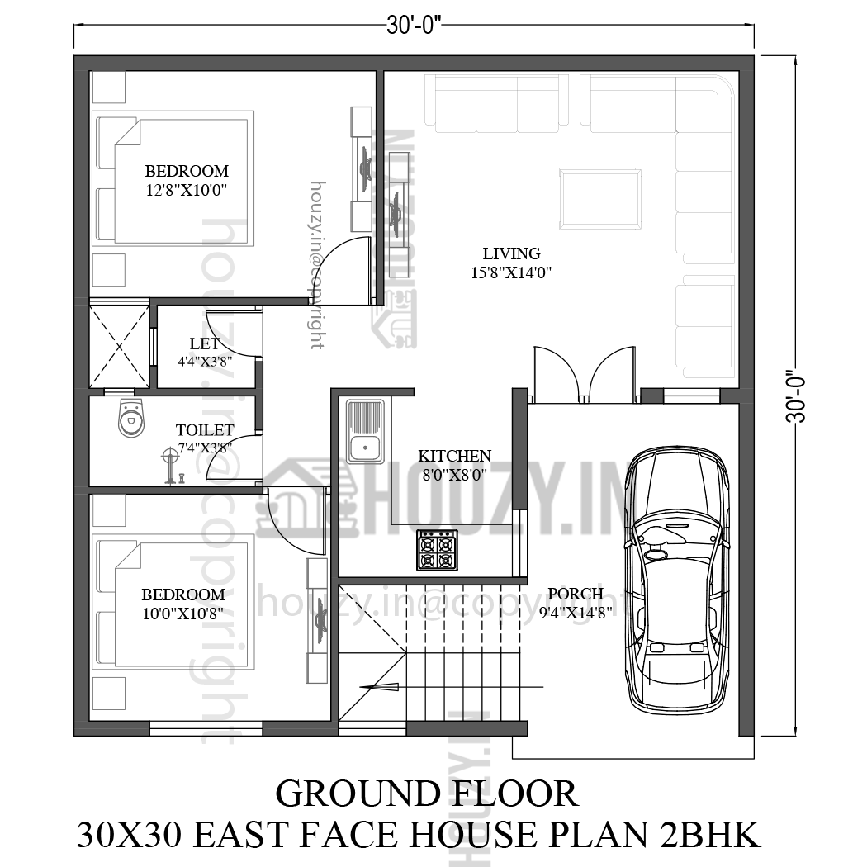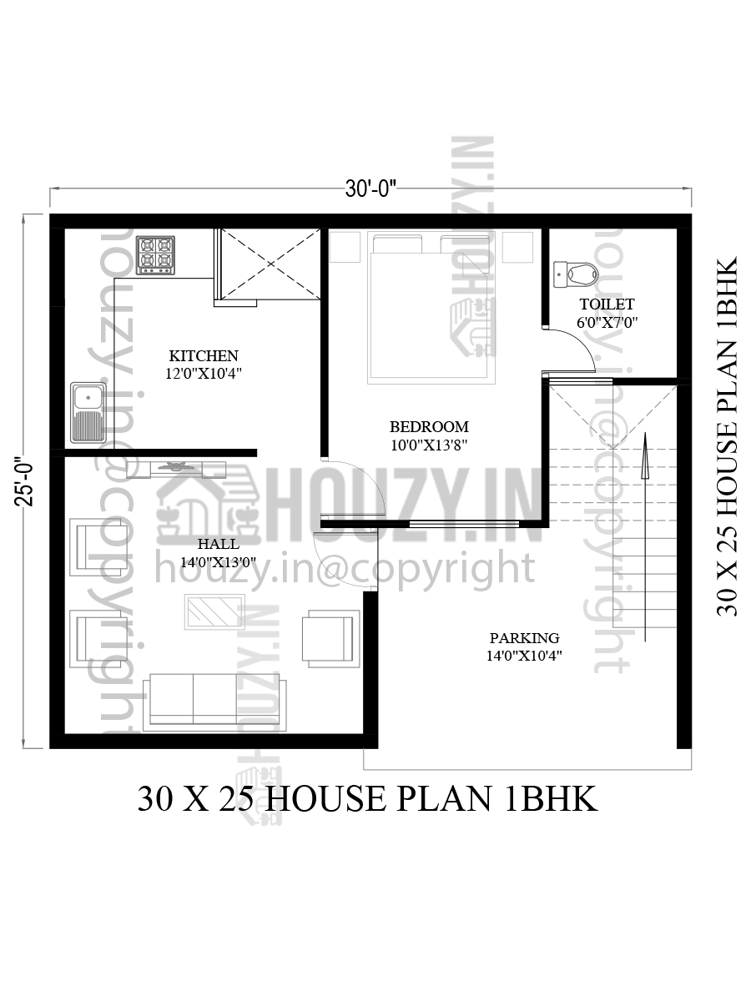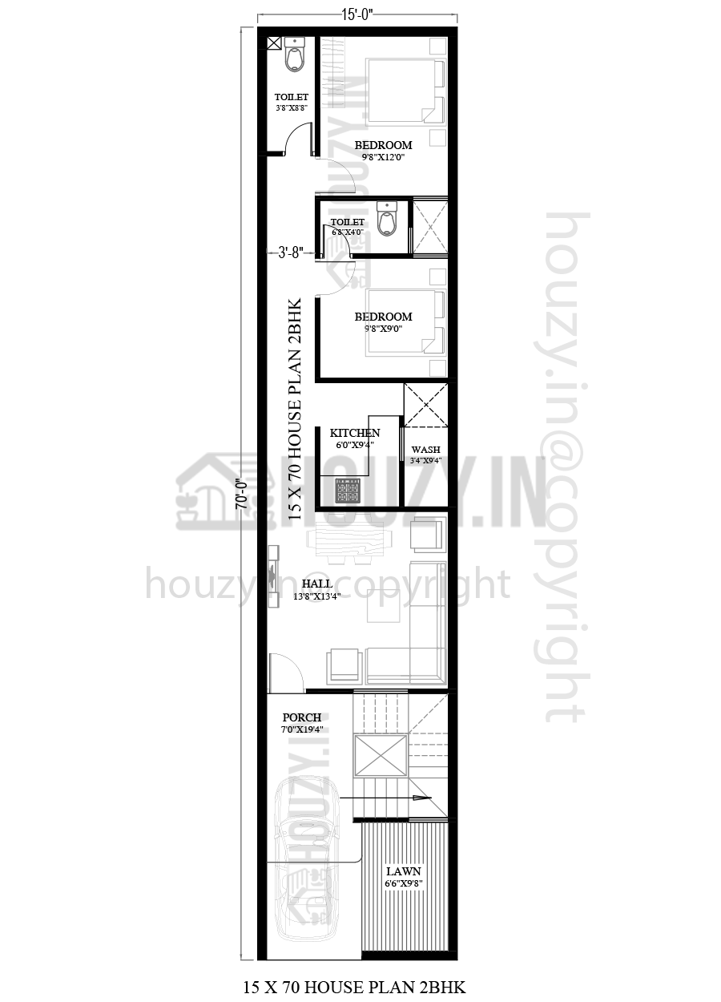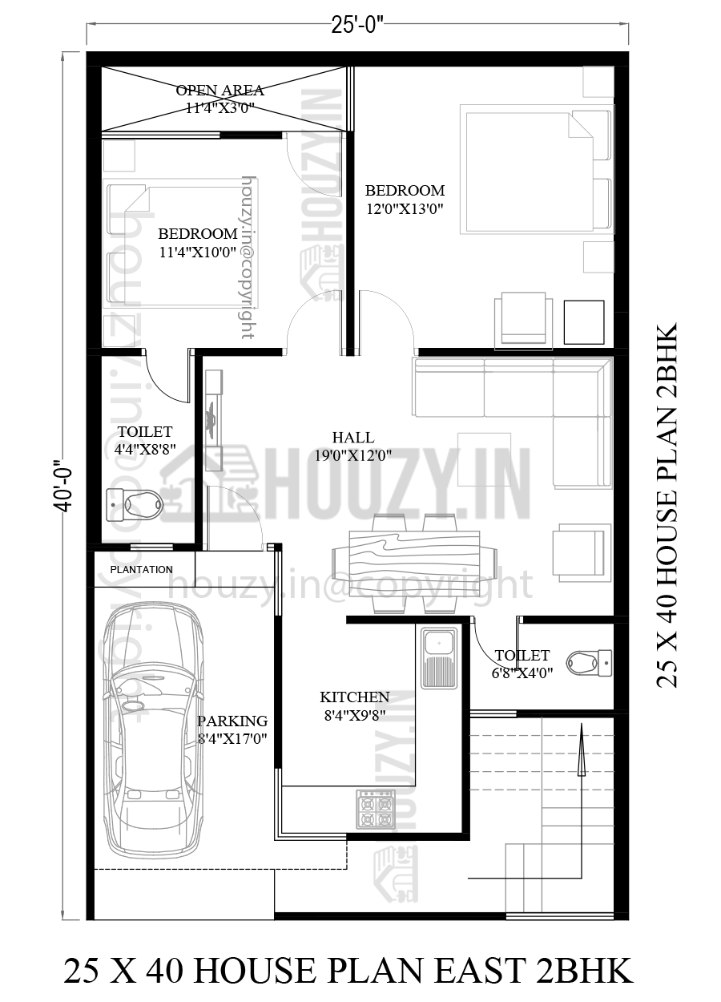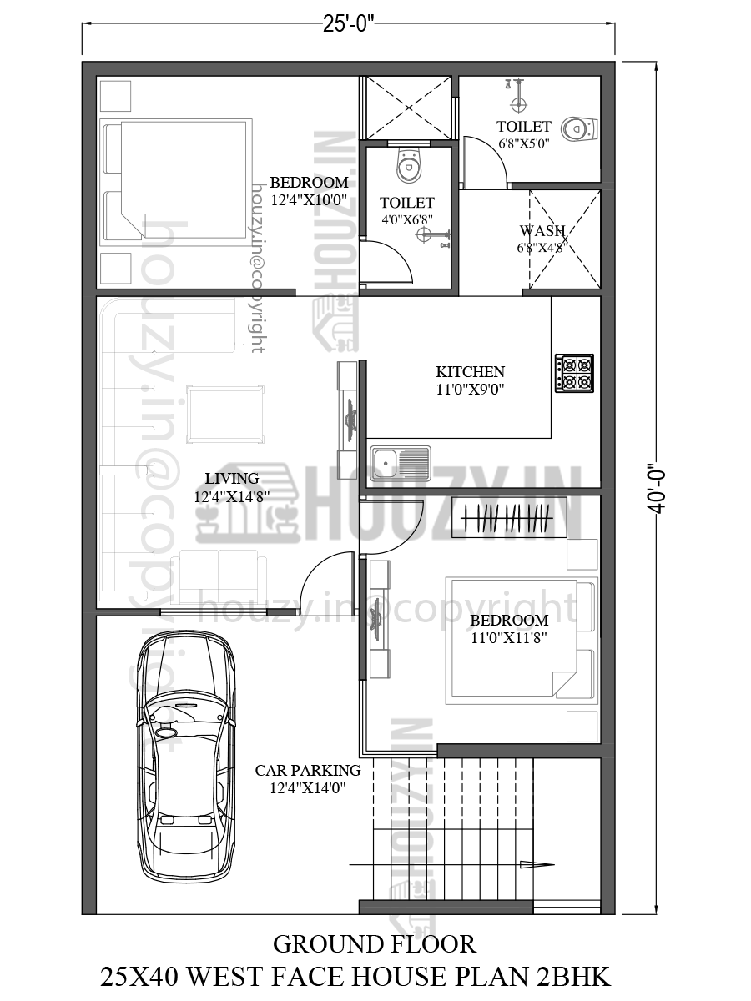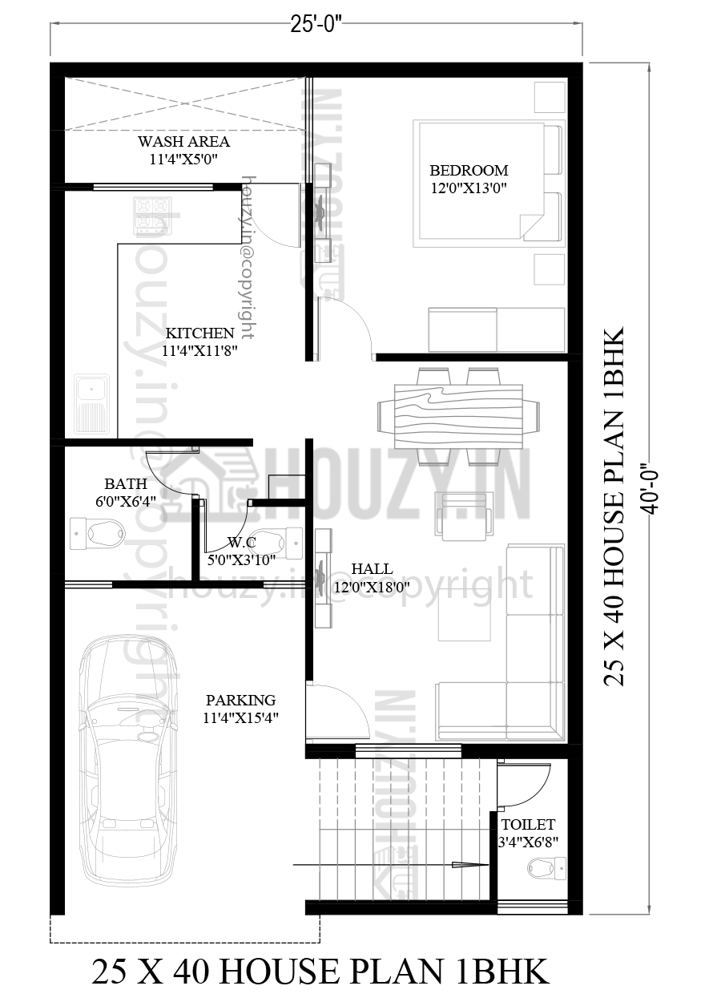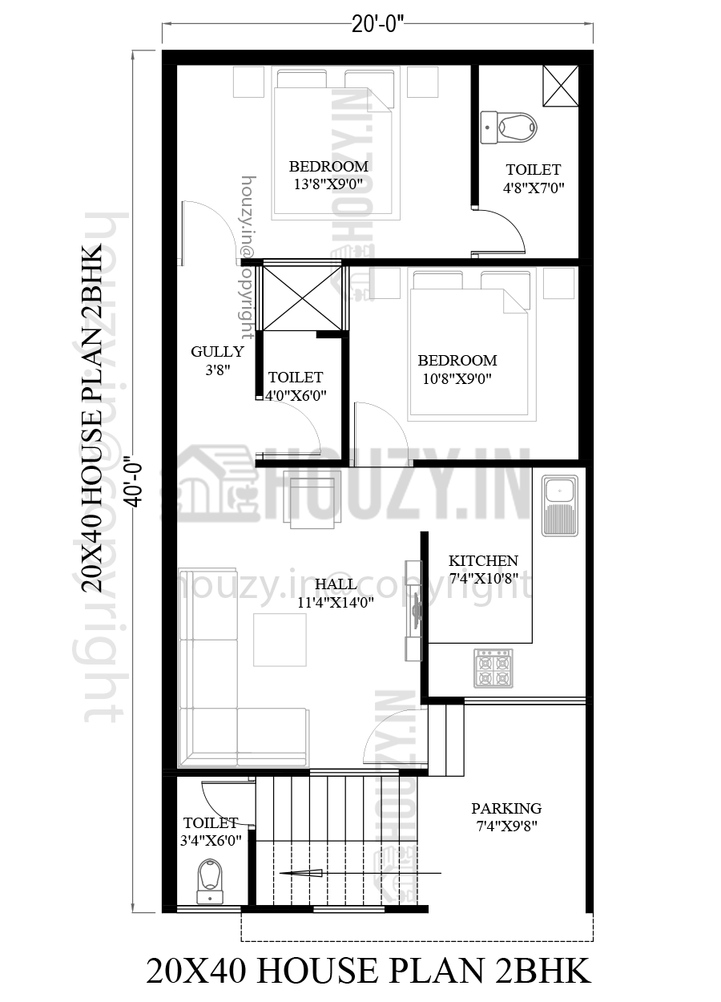30×30 house plan north facing
30×30 house plan north facing This is a 30×30 house plan north facing. This plan has a parking area and lawn, a bedroom with an attached washroom, a kitchen, a drawing room, and a common washroom. In this article, we will share some designs of a house that can help you if you are planning … Read more
