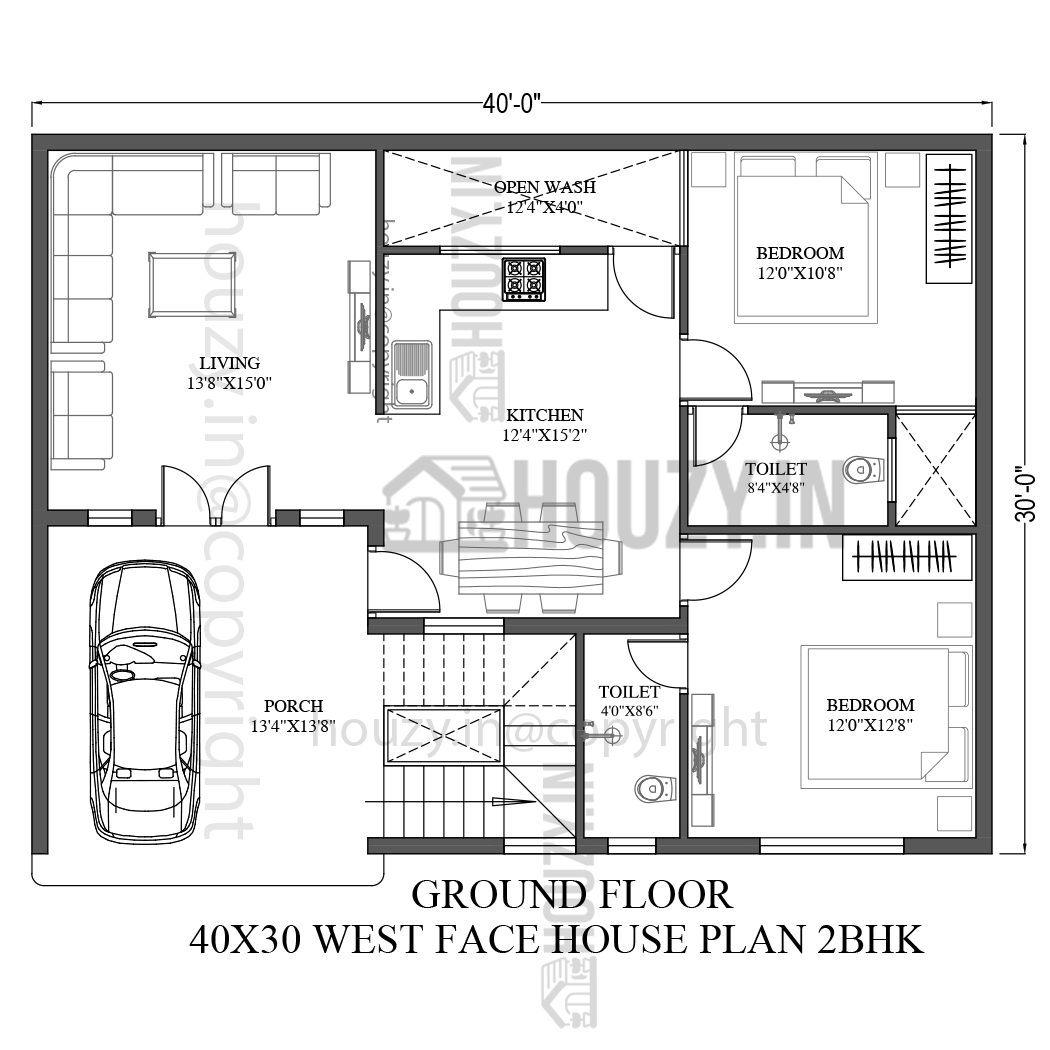40 x 30 house plans west facing
This is a 40 x 30 house plans west facing. This plan has a parking area, a kitchen, an open wash area, a drawing room, and 2 bedrooms with a shared washroom.
Here in this article, we will share some house designs for a west facing house plan in 2bhk with modern functions and facilities.
The total plot area of this plan is 1,200 Sq. Ft. and in the image we have provided the dimensions of every area in feet so anyone can understand easily.
40×30 west-facing house plans
This is a 40×30 west-facing house plans with modern features and facilities that are very common and important nowadays.
This house plan consists of a parking area where you can park your vehicles and a living area, a modular kitchen with an open wash area, and 2 bedrooms with attached washrooms.
At the start of the plan we provided a parking area where you can park your vehicles and a staircase is also available in this area.
The dimension of the parking area is 13’4″x 13’8″ and you can here place some flower pots.

As we go inside the plan at first there is a living area which is a mandatory area where you can welcome your guests and for sitting you can place a sofa set etc.
The dimension of the living area is 13’8″x 15’0″ and you can also do interior decoration of this area.
Now there is a kitchen cum dining area where you can cook food and on the other side you can place a dining table and the kitchen is open.
So while preparing food you can interact with your loved ones and the dimension of this area is 12’4″x 15’2″.
There is also an open wash area where you can do cleaning and washing the dimension of this area is 12’4″x 4’0″.
After this, there is a master bedroom where you can place a double bed, and make a wardrobe for storage and there is also an attached washroom.
The dimension of this bedroom is 12’0″x 10’8″ and the size of the attached washroom is 8’4″x 4’8″.
Now we have provided another master bedroom with an attached washroom where you can place a sofa set, and couch and make a wardrobe for storage.
The dimension of this master bedroom is 12’0″x 12’8″ and the size of the attached washroom is 4’0″x 8’6″.
In conclusion
So this was our 40-foot by 30-foot west-facing house plan with a big parking area and two bedrooms with attached washrooms.
We hope that you may have liked this plan and please share your review with us in the comment section.
And if you want more designs in different sizes then you can visit our website.