35×45 house plans
This is a 35×45 house plans. This plan has a parking area and lawn, a drawing room, 2 bedrooms with an attached washroom, a kitchen, a dining area, and a common washroom.
Here in this article, we will share some house designs for a 35 by 45 house plan it is a nice idea that can help you if you are planning to make a house plan of this size.
The area of this plan is 1,575 Sq. Ft. and in the image we have provided the dimensions of rooms in feet so that anyone can understand.
35 45 house design
This is a 35 45 house design in 2bhk with modern facilities this plan is well coordinated with every area and has good functionality.
This house plan consists of a big porch area, a drawing area, a dining area, a kitchen, 2 bedrooms, a common washroom, and an open wash area.
At the start of the plan we have provided a parking/porch area where you can park your vehicles and the staircase is also provided in this area.
The dimension of the parking area is 16’8″x 16’0″ here you can easily park your car and bike and you can also do gardening in this area.
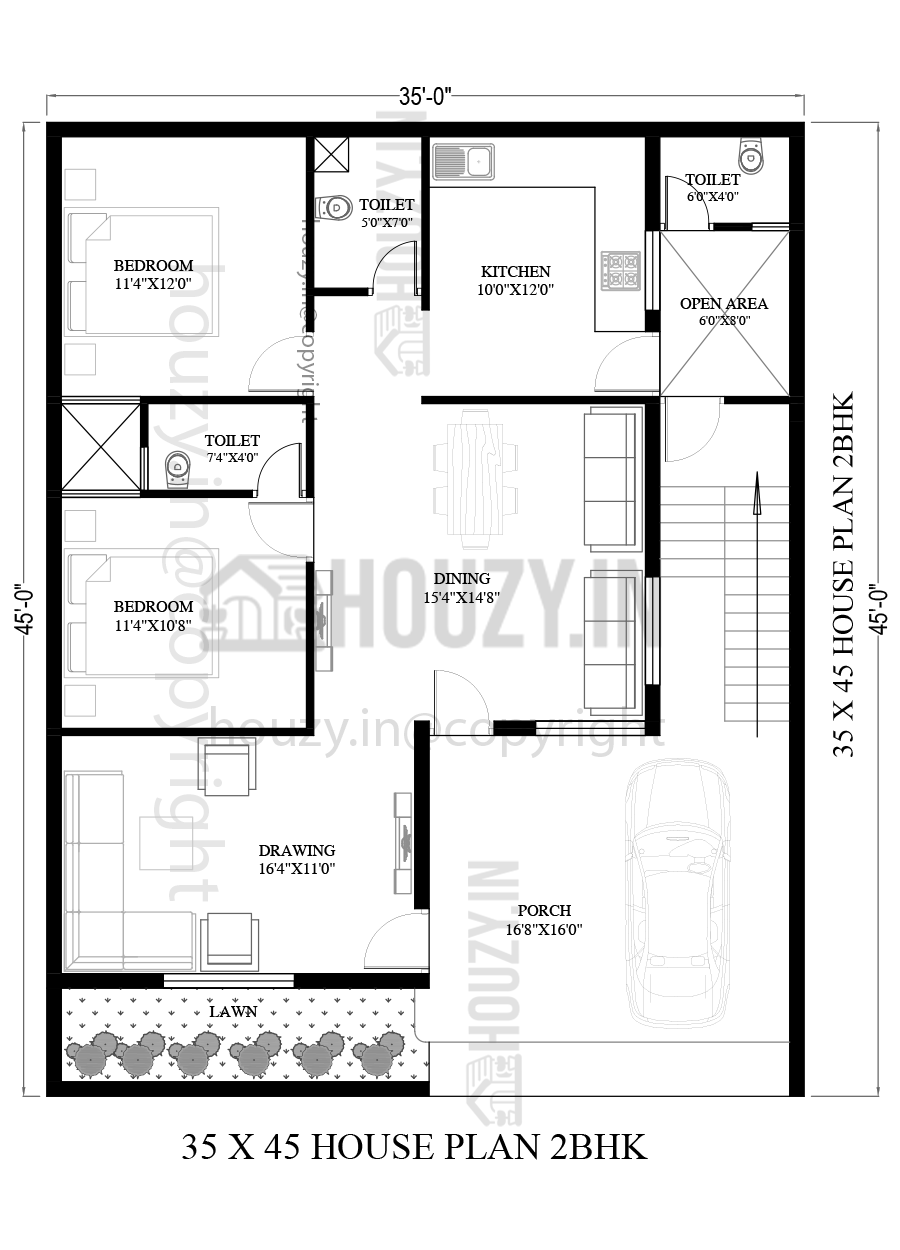
As we go inside the house there is a drawing area where you can place a couch, sofa set, and some other things for sitting and make this area cozy.
The dimension of the drawing area is 16’4″x 11’0″ and here you can do interior decoration.
Then there is a dining area where you can place a dining table; this area is the center of the house from here you can go to every room.
The dimension of the dining area is 15’4″x 14’8″.
In front of this area, we have provided a kitchen where you can cook food and the has every modern feature and facility.
The dimension of the kitchen is 10’0″x 12’0″ and there is also an open area in the dimension of 6’0″x 8’0″.
Now there is a common bedroom where you can place a bed, make a wardrobe and place a study table for work and you can study there.
The dimension of the common bedroom is 11’4″x 12’0″ and in front of this room we have provided a common washroom in the dimension of 5’0″x 7’0″.
After this, there is a master bedroom where you can place a double bed, place a wardrobe for storage and this room also has an attached washroom.
The dimension of the bedroom is 11’4″x 10’8″ and the size of the attached washroom is 7’4″x 4’0″.
35×45 house plans east facing
It is an east facing modern 2bhk house design with modern features and according to Vastu Shastra.
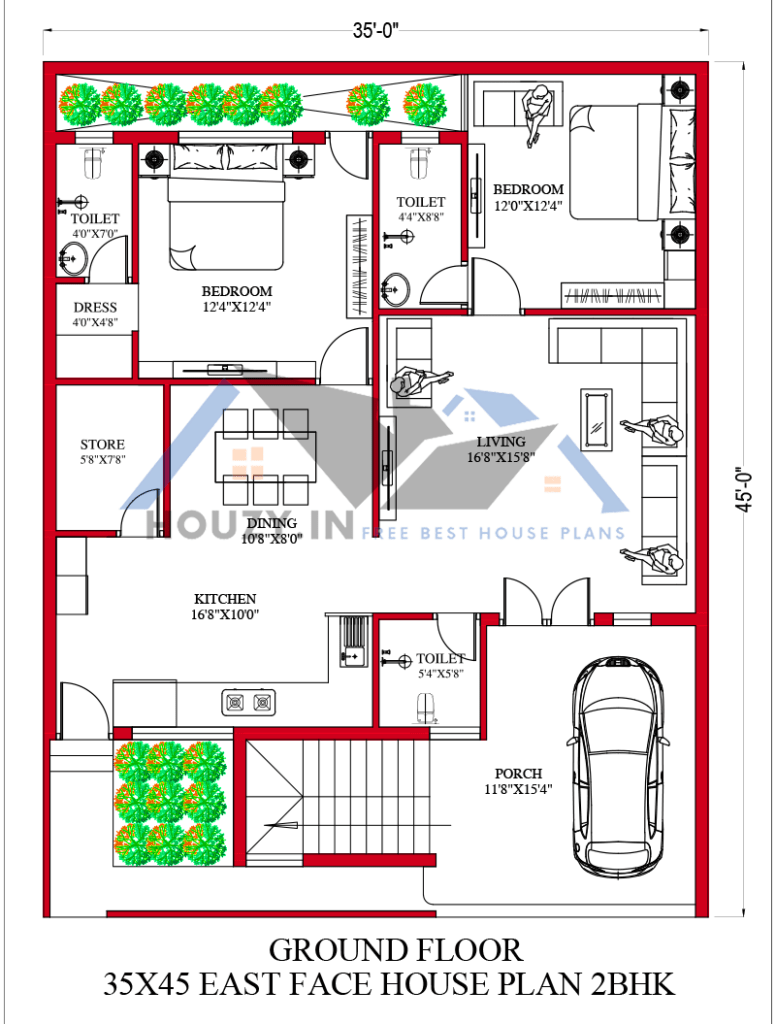
35×45 house plans west facing
Now this is a west facing 2bhk modern house design with modern features and facilities and a car parking is also available.
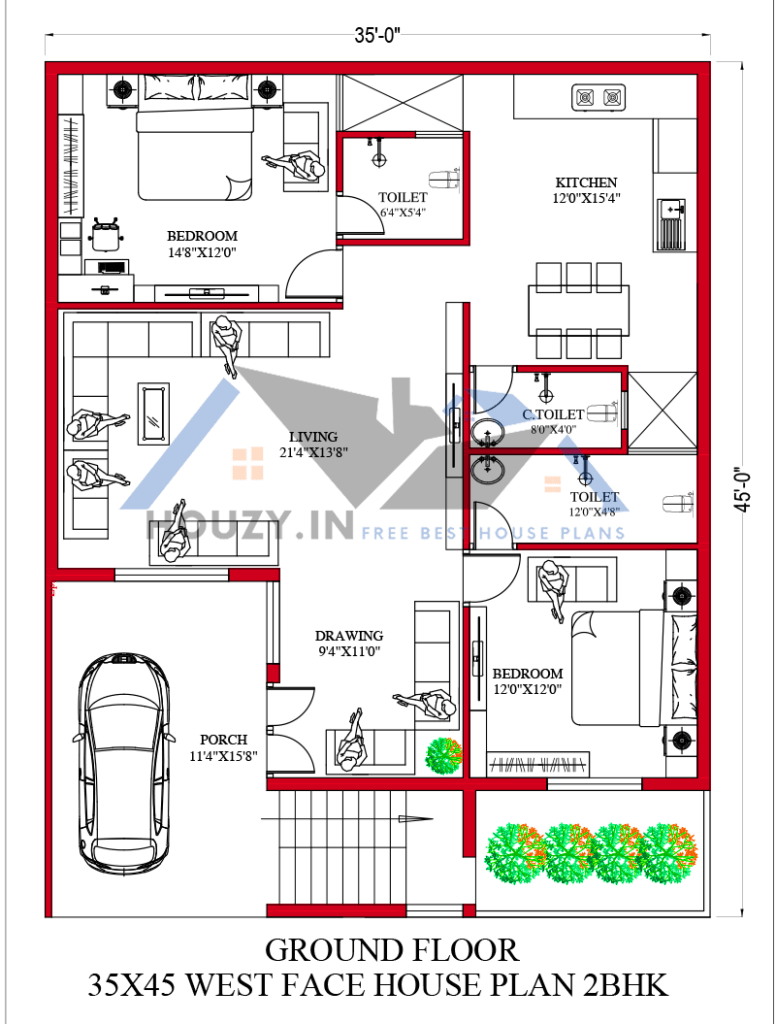
North Face 35×45 house plans north facing
It is a north facing ground floor modern house design with modern features and facilities.
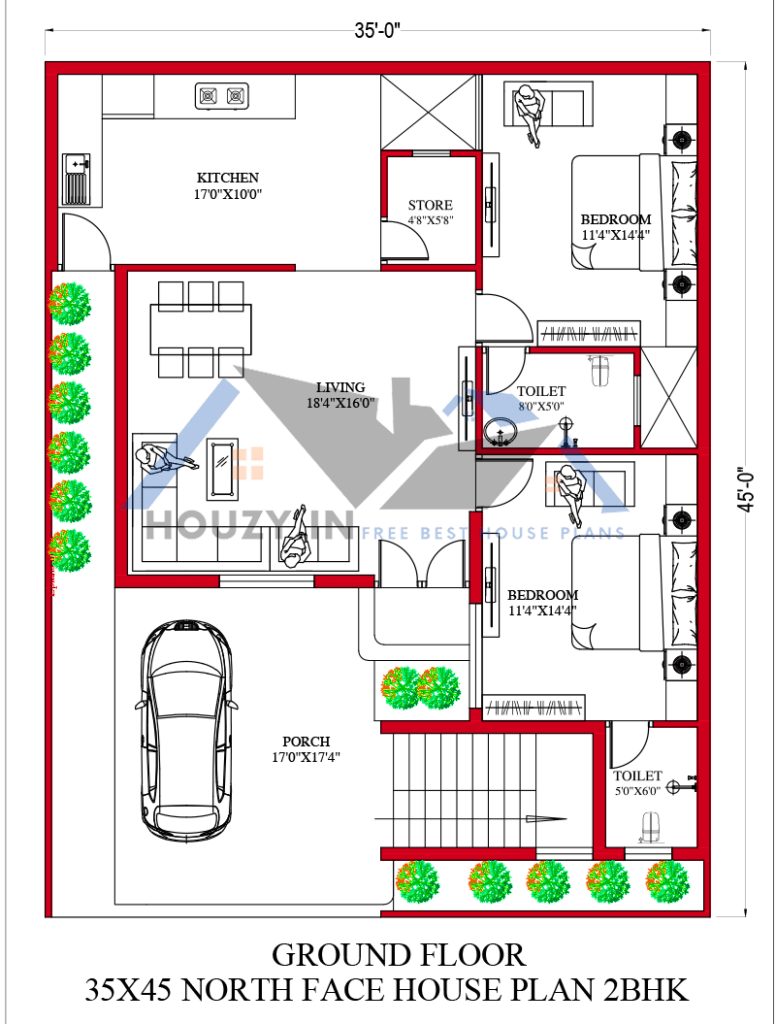
35×45 house plans south facing
This is a south facing ground floor house design with car parking, a lawn and it is a 3 bedroom, hall, kitchen house plan.
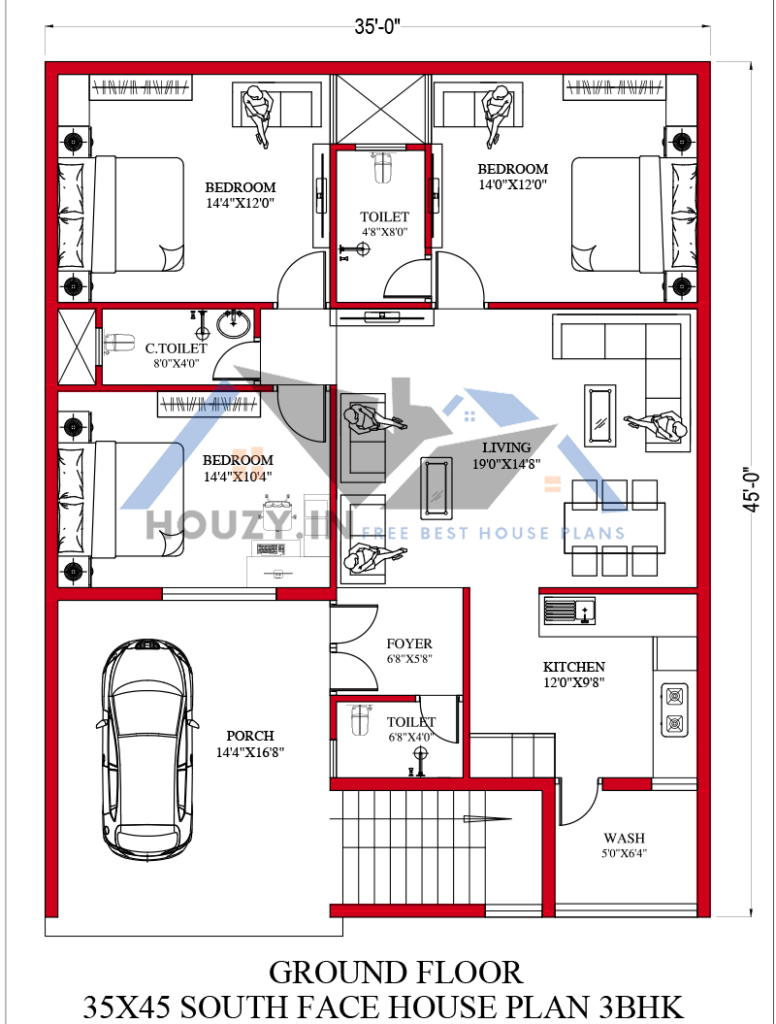
In conclusion
This plan is very simple but we have designed this plan in a very unique way so that anyone can like this easily.
If you want to elevate this plan and make it attractive then you can opt for the exterior and interior decoration of the plan.
For outside you can do front elevation design and for inside there are so many options available you can choose according to your liking and budget.