35×40 house plans
This is a 35×40 house plans. This plan has a parking area and a lawn, a living room, 2 bedrooms with an attached washroom, a kitchen cum dining area, a store room, and a common washroom.
Here we will share some house designs that can help you if you are planning to make a house plan of this size.
The total built-up area of this plan is 875 square feet and in the image we have provided the dimensions of every area in feet so that anyone can understand easily.
35 40 house plan
This is a 35 by 40 feet house plan and it is a 2bhk house plan with a parking area, lawn, a kitchen cum dining area, a store room, 2 bedrooms and a common washroom, and a wash area.
At the start of the plan we have provided a parking area at the main entrance where you can park your vehicles and a staircase is also provided in this area.
The dimension of the parking area is 9’8″x 18’4″ and here you can also do gardening by placing some pots and making this area beautiful.
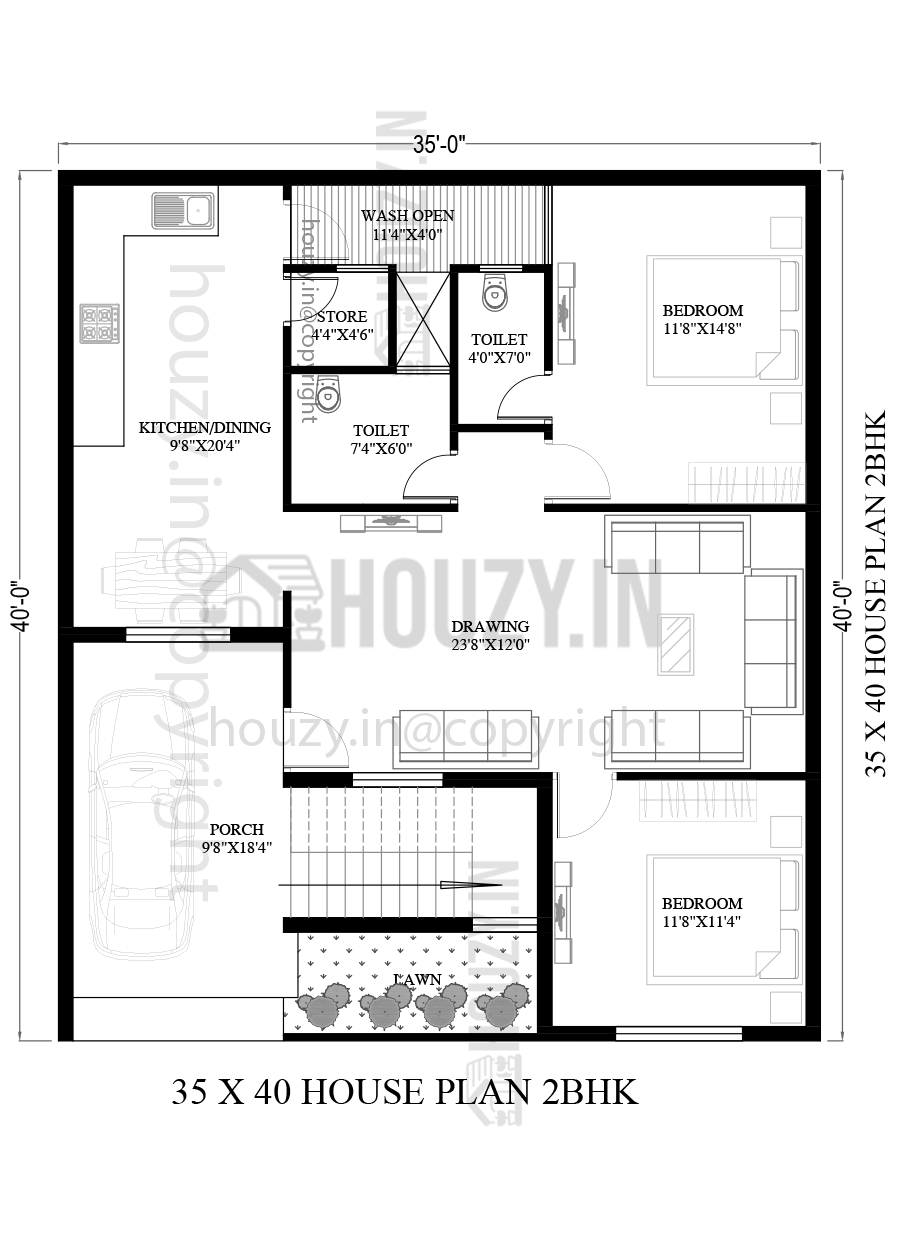
As we go inside the house at first there is a drawing area where you can place a sofa set couch and some other things according to your choice.
The dimension of the drawing area is 23’8″x 12’0″ and this area is quite spacious we have provided windows for natural light and air.
Then we have provided a kitchen cum dining area where you can cook delicious food and have it in the dining area with your family and there is also a store room.
The dimension of the kitchen cum dining area is 9’8″x 20’4″ and the dimension of the store room is 4’4″x 4’6″.
After this we have provided a wash area where you can do cleaning and washing and this area is quite big you can also place a washing machine in this area.
The dimension of the wash area is 11’4″x 4’0″ and there is also a common washroom in the dimension of 7’4″x 6’0″.
Now we have provided a common bedroom where you can place a bed, make a wardrobe, place a dressing table, study table, and other decorative items.
The dimension of this room is 11’8″x 11’4″.
After this there is a master bedroom with an attached washroom in this room you can place a double bed, make a wardrobe and place a side table, etc.
And the dimension of this bedroom is 11’8″x 14’8″ and the size of the attached washroom is 4’0″x 7’0″.
35*40 house plan west facing
It is a 35 x 40 west facing 2bhk ground floor plan with a parking area and it is a modern house design with modern interiors.
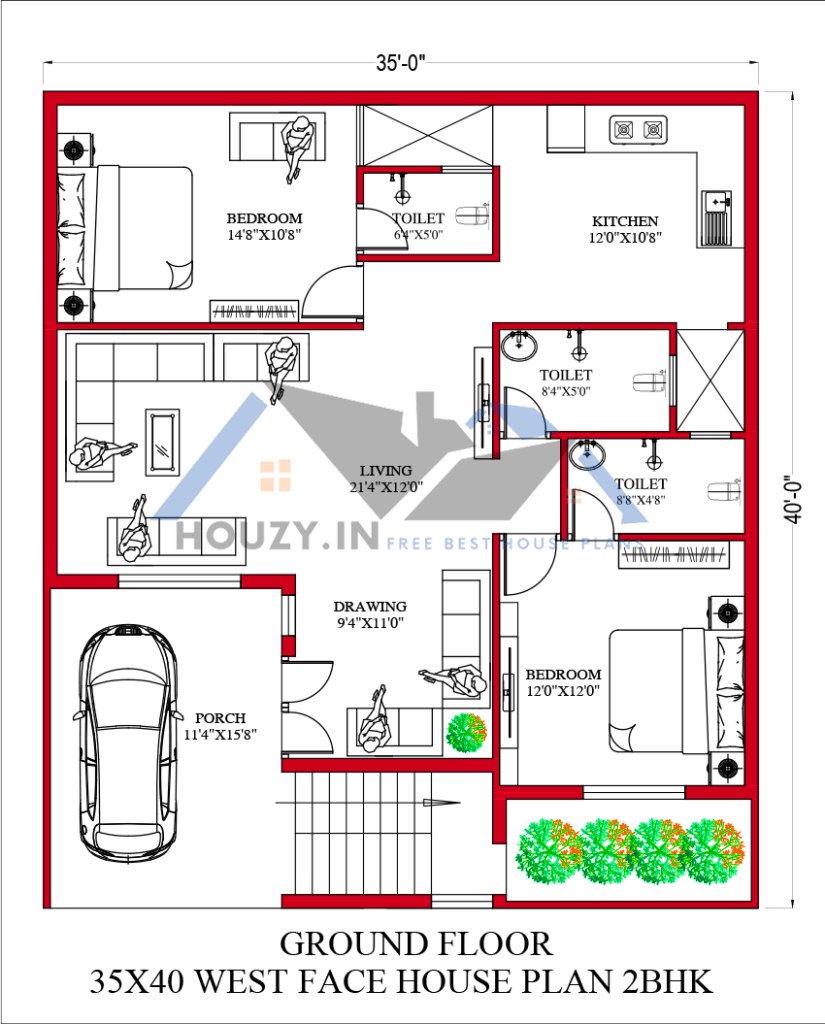
35×40 house plans east facing
This is an east facing 2bhk ground floor plan with a parking area and it is a modern house design with modern interiors.
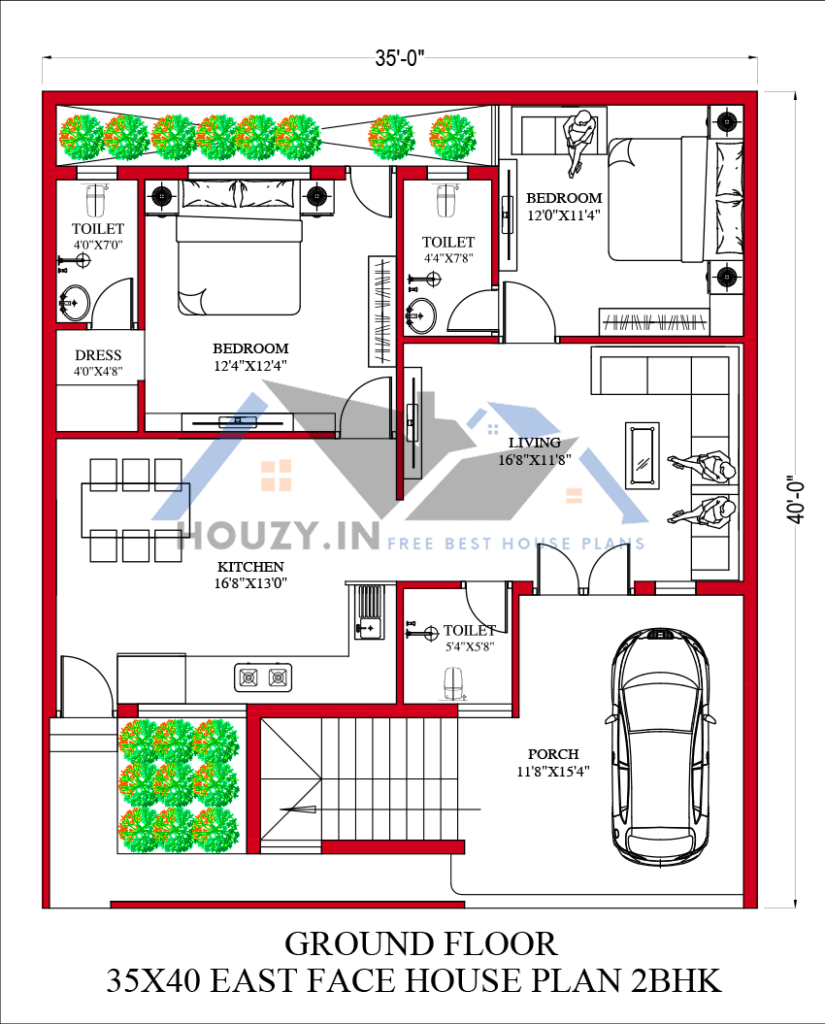
35*40 house plan north facing
This is a 35 by 40 north facing 2bhk ground floor plan with a parking area and it is a modern house design with modern interiors.
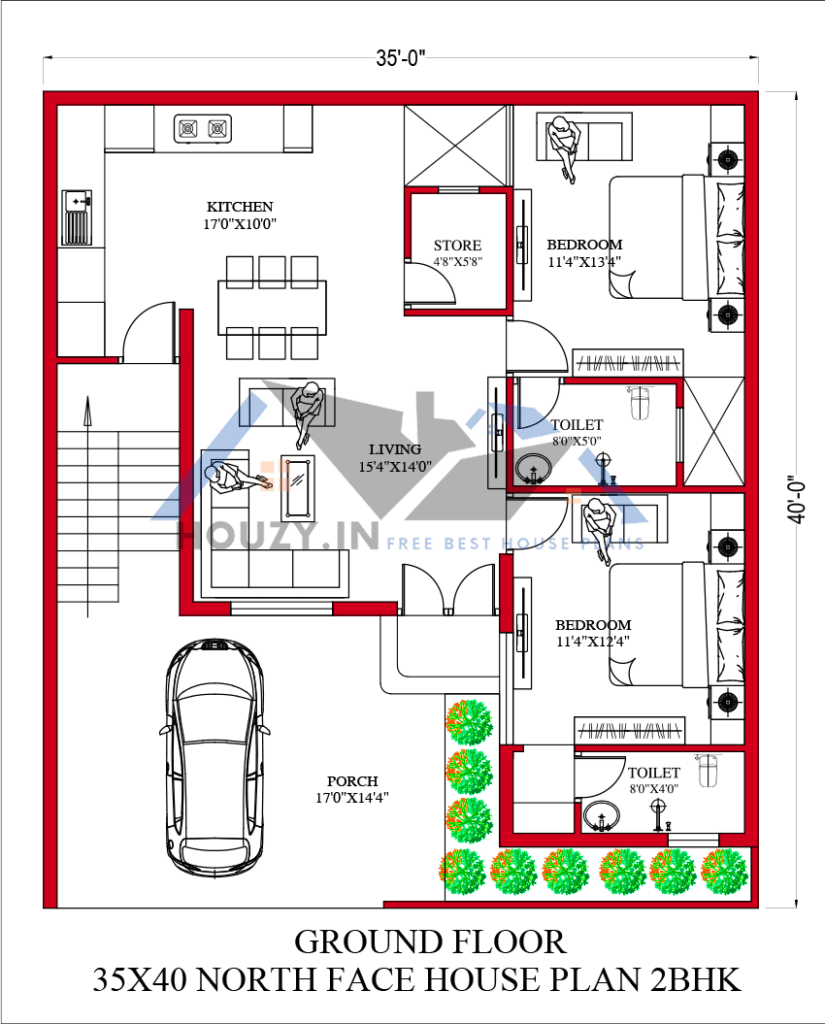
35*40 house plan south facing
This is a south facing 2bhk ground floor plan with a parking area and it is a modern house design with modern interiors.
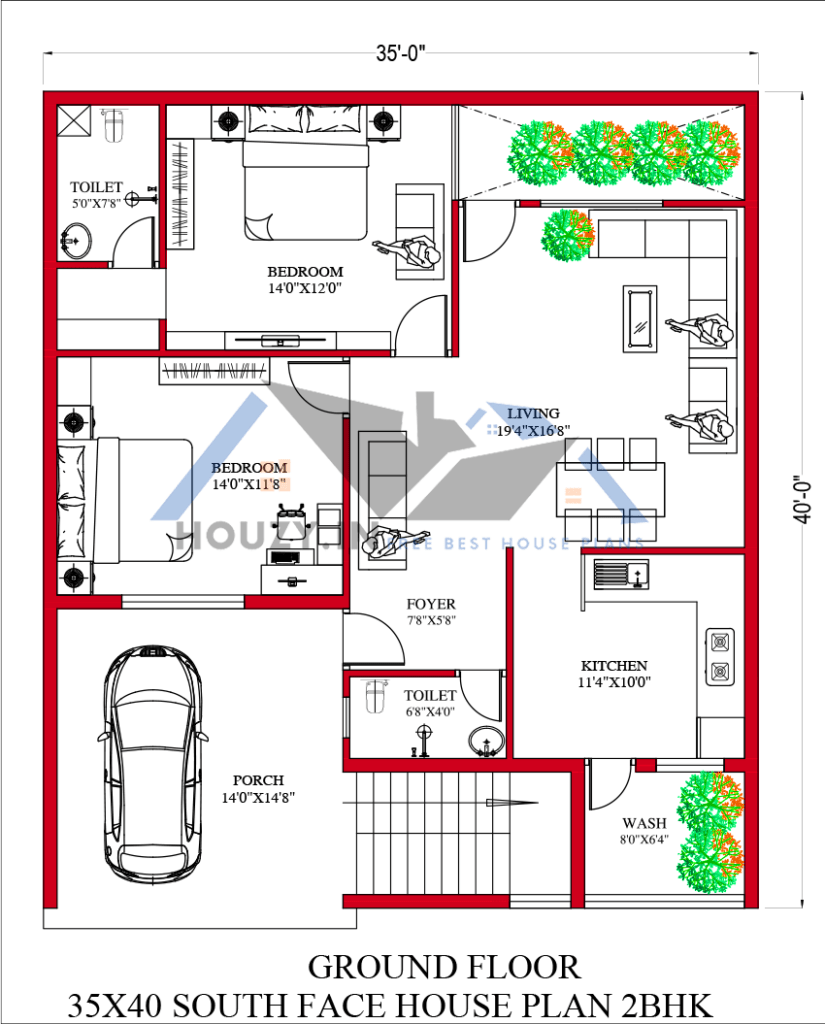
In conclusion
This is a simple and unique house plan with modern functions and features that can be helpful for anyone and you can also enhance the look of this plan.
And for elevating the overall look of this plan you can do interior decoration and exterior decoration of this plan.