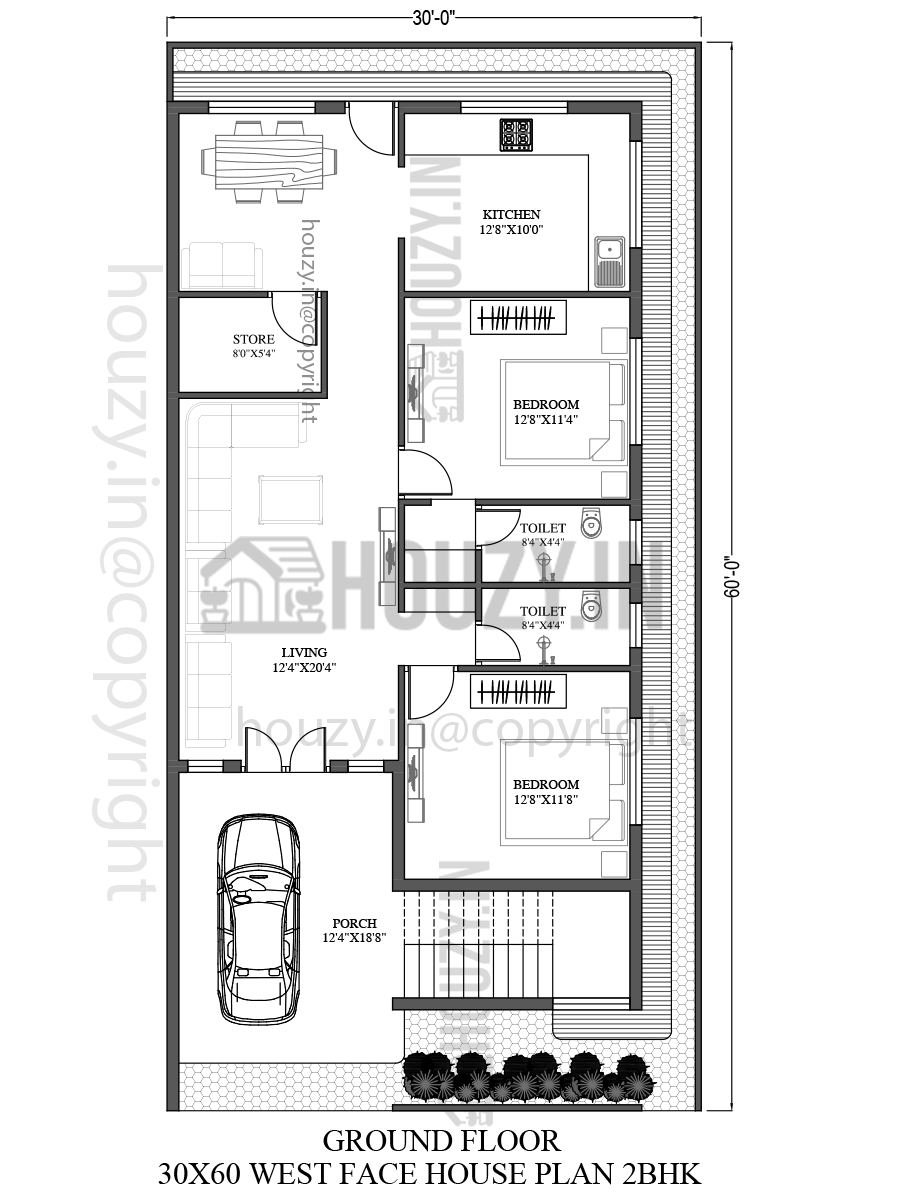30×60 house plan west facing
This is a 30×60 house plan west facing. This plan has a parking area, 2 bedrooms with an attached washroom, a kitchen, a drawing room, and a common washroom.
Here in this post we will share some house designs for a west facing plan and this plan is built according to vastu shastra along with modern features.
The total area of this plan is 1,800 Square Feet and in the image we have provided the dimension of rooms to make it easy to understand.
30 60 house plan west facing
This is our 2bhk west facing ground floor plan is the size of 30 by 60 feet, this plan is build according to vastu shastra and with modern and trending features and facilities.
This 30 60 west facing house plan consists of a parking area for car parking, a living area, a kitchen, a store room, 2 bedrooms and a common washroom.
At the beginning of the plan we have provided a parking area where you can park your vehicles and a staircase is also there.
The dimension of the parking area is 12’4″x 18’8″ and you can also do gardening in the area and place some flower pots.

Then as we go inside at first there is a living area where you can place a sofa set, couch and make a wall-mounted tv cabinet and other things.
The dimension of the living area is 12’4″x 20’4″ and from here you can go to the common bedroom and a common washroom.
The common bedroom is spacious you can place a bed, a wardrobe and some other things according to your choice.
And the dimension of the common bedroom is 12’8″x 11’8″ and in front of the room there is a common washroom in the size of 8’4″x 4’4″.
Then there is a master bedroom with an attached washroom in this room you can place a double bed, make a wall-mounted wardrobe etc.
The dimension of the master bedroom is 12’8″x 11’4″ and size of the attached washroom is 8’4″x 4’4″.
After this there is a dining area where you can place a dining table and have meals and in front of this area we provided a kitchen where you can cook food.
The dimension of the kitchen is 12’8″x 10’0″ and the kitchen is a modular kitchen with modern features and in the dining area there is a store room.
In the store room you can store your kitchen essentials there and the size of the store room is 8’0″x 5’4″.
In conclusion
While searching for a plan you can see so many designs and get ideas from them and with exploring with dedication you can find the perfect 30×60 house plan.
And if you want more different designs is different sizes then must visit our website.