25×50 house plan
This is a 25×50 house plan. This plan has 2 bedrooms with an attached washroom, 1 kitchen, 1 drawing room, and a common washroom.
Here we will share some designs of a house that can help you if you are planning to make a house plan of this size.
We have provided a 25 x 50 house plan 1bhk and 2bhk with every possible modern fixture and facility that is in trend and plays an important role in our daily life.
The total built-up area of this plan is 1,250 square feet. and we have provided the dimensions of every room in feet. So that you understand the plan well and if you want to build your house this way, you can take some ideas.
25×50 house plan 3d
We have provided a 25×50 house plan 3d in 2bhk with every possible modern fixture and facility that is in trend and plays an important role in our daily lives.
This plan consists of a parking area, lawn, living area, two bedrooms with an attached washroom, a modular kitchen, a store room, and a common washroom and a wash area.
At the start of the plan, we have provided a porch/parking area where you can park your vehicles and do a plantation.
The dimension of the parking area is 12’0″ x 15’0″ and the staircase is also provided in this area.
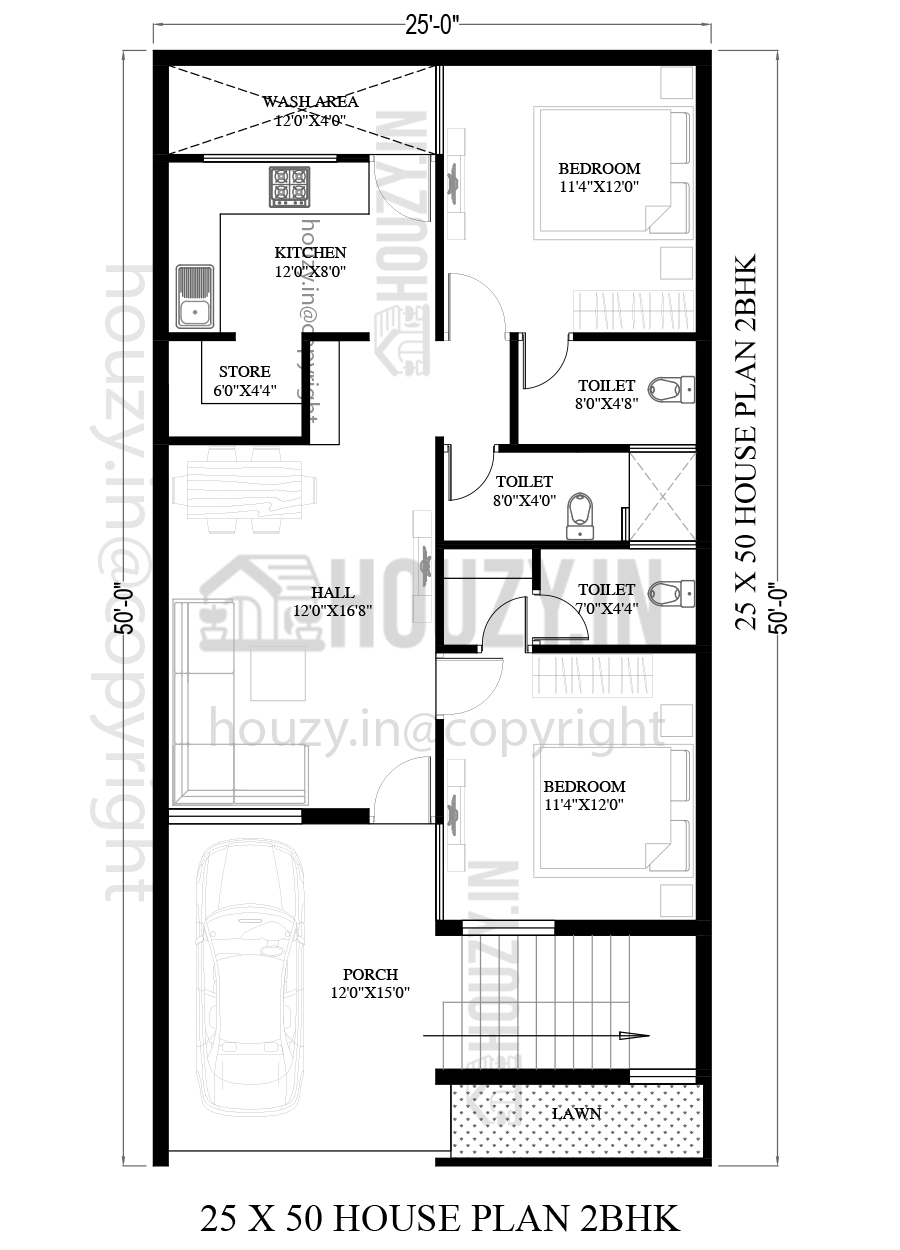
Then as we move forward there is a main entrance to the house, as we go inside the house there is a hall/living area where you can place a sofa set, and couch and do the interior decoration.
The dimension of the hall is 12’0″ x 16’8″ and you can make a wall-mounted TV cabinet in this room as interior decoration.
Then from the hall, we have access to the bedroom and this room has an attached washroom and here you can place a bed, make a wardrobe and some other stuff according to your liking.
The dimension of this bedroom is 11’4″ x 12’0″ and the size of the attached washroom is 7’0″ x 4’4″.
Ongoing ahead we have a common washroom in the dimension of 8’0″ x 4’0″.
Now we have provided a modular kitchen and an attached store room and wash area, making it very convenient and easy to work.
The dimension of the kitchen is 12’0″ x 8’0″, the store room is in the size of 6’0″ x 4’4″ and the size of the wash area is 12’0″x 4’0″.
25×50 house plan east facing
It is an east facing modern yet compact and functional house design with 2 bedrooms, a hall, a kitchen, and a big parking area.
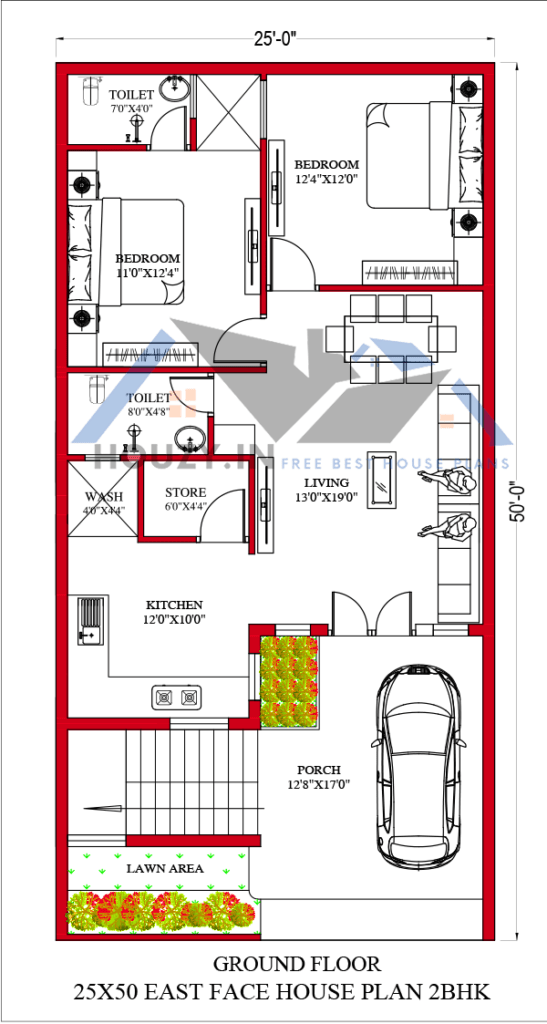
25×50 house plan west facing
This is a west facing modern yet compact and functional house design with 2 bedrooms, a hall, a kitchen, and a big parking area.
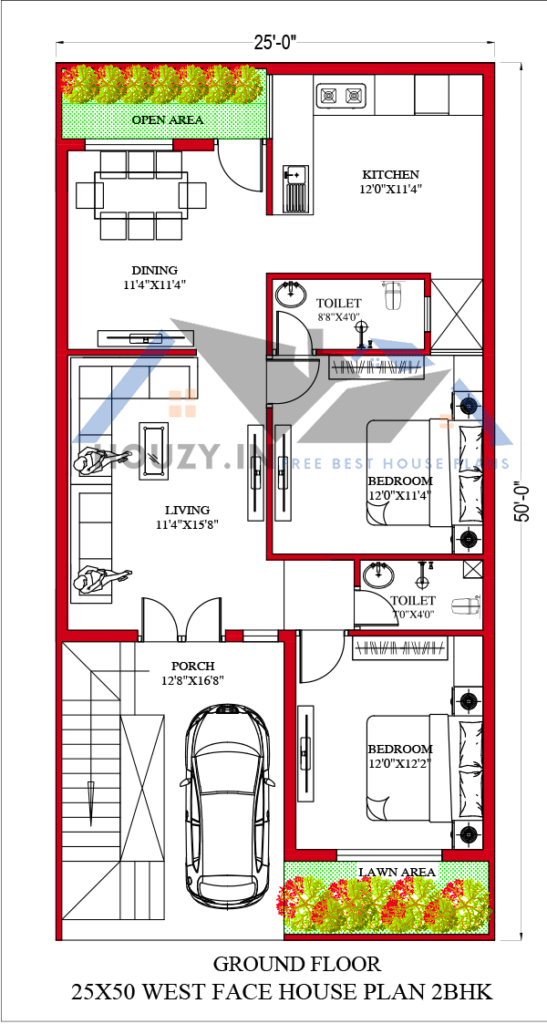
25*50 house plan north facing
This is a north facing modern yet compact and functional house design for a 25 by 50 feet plot with 2 bedrooms, a hall, a kitchen, and a big parking area.
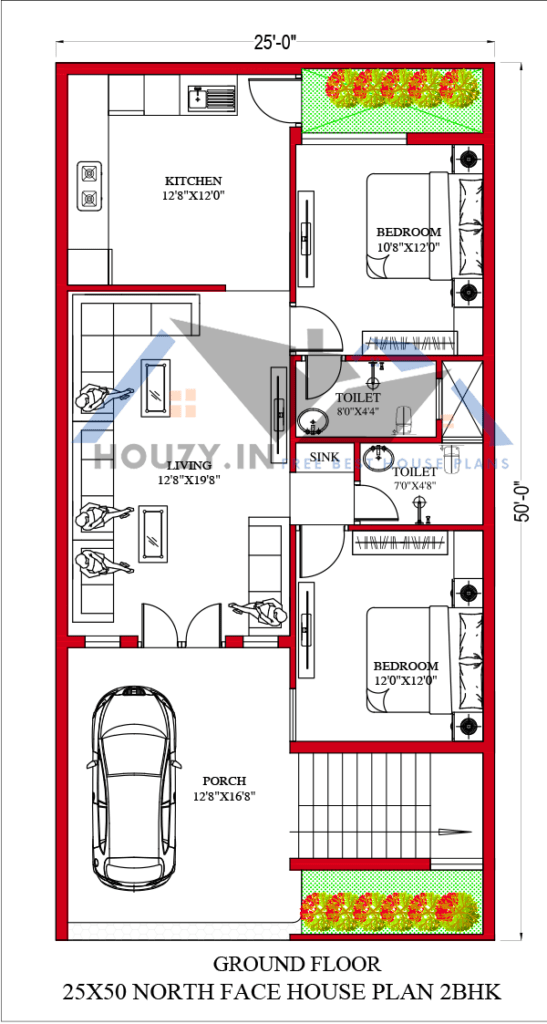
25×50 house plan south facing
This is a south facing modern yet compact and functional house design for a 25 by 50 feet plot with 2 bedrooms, a hall, a kitchen, and a big parking area.
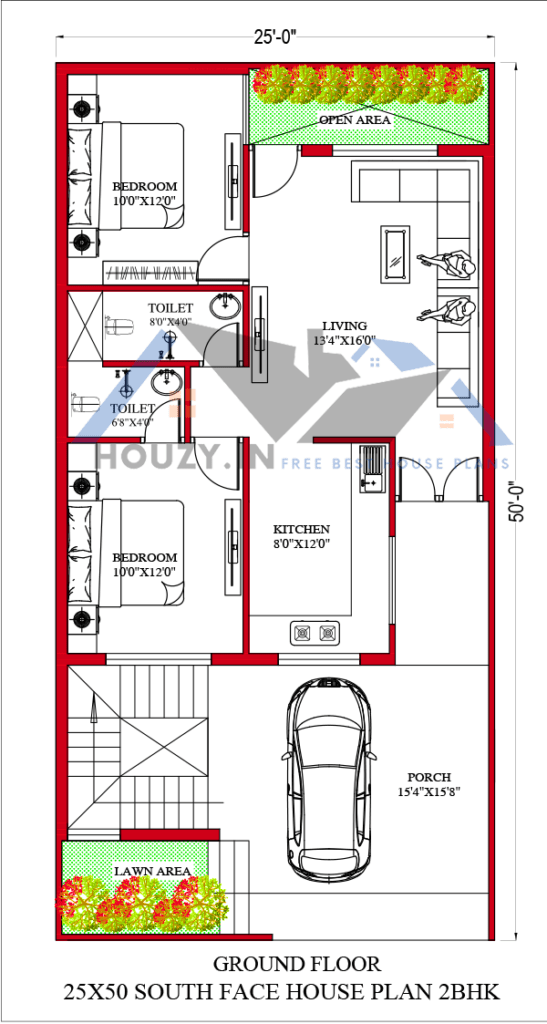
In conclusion
With a little bit of exploring you can find the perfect 25×50 house plan according to your needs and desires and we also hope that this plan can fulfill all your needs and vision.
Interior and exterior decoration can make a huge difference in any house so if you are going with a high budget you can opt for interior, exterior, and front elevation design.
And for more different designs in different sizes, you can visit our website.