25×35 house plan
This is a 25×35 house plan. This plan consists of a porch, a bedroom with an attached washroom, a kitchen, a drawing room, and a wash area.
Here we will share some designs of a house that can help you if you are planning to make a house plan of this size. For more different sizes and designs must visit our website.
The overall built-up area of this house plan is 875 square feet and for making it easy to understand we have provided the sizes of every area in square feet so that anyone can understand easily.
For more different sizes and designs must visit our website.
25 35 house plan
It is a 25 35 house plan this plan has one bedroom, a living area, and a kitchen cum dining area, and each of the rooms has its washroom and there is also a wash area.
This a modern house plan with every kind of modern fixtures and facilities, At the start of the planning there is a porch area where you can park your vehicles.
The dimension of the parking area is 10’0″ x 13’8″ and the staircase is also provided in this area and there is a common washroom also.
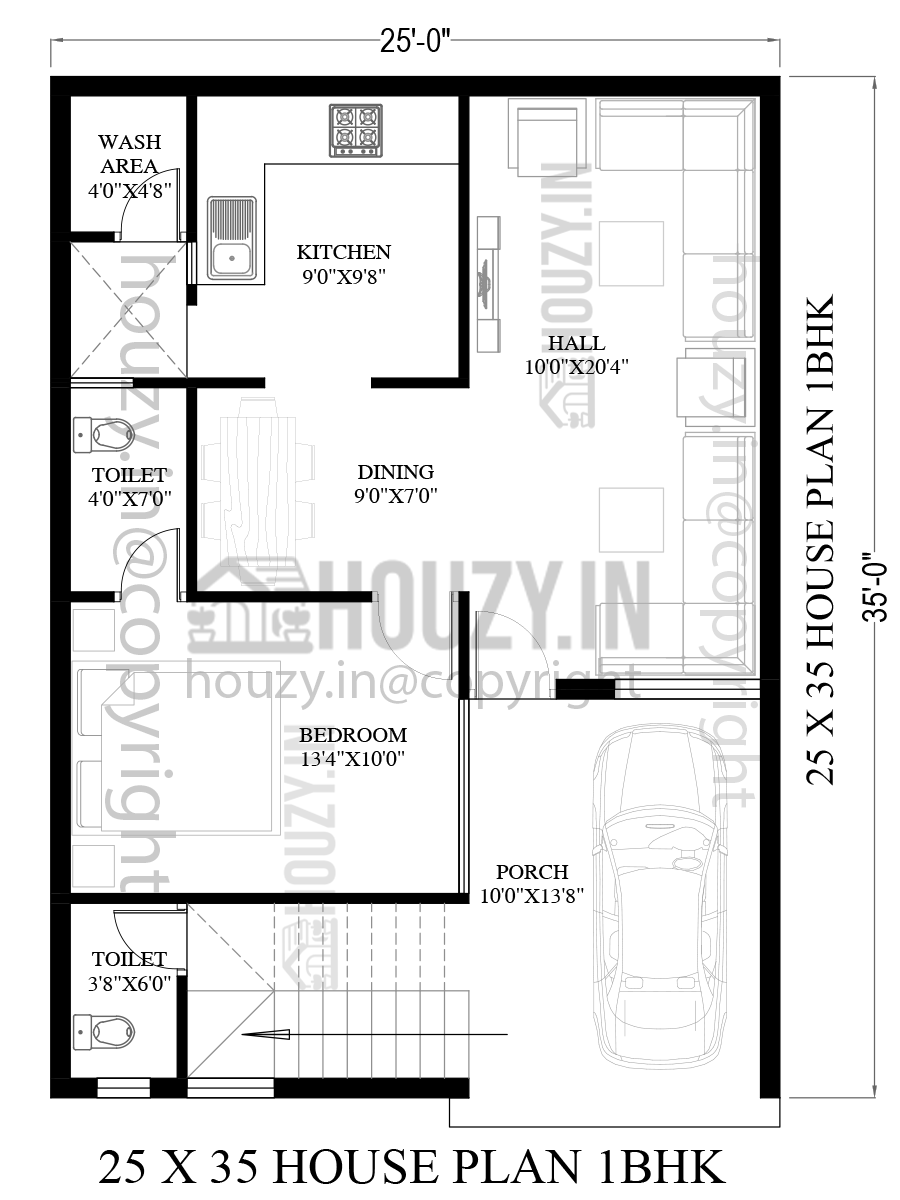
This plan includes one bedroom with an attached washroom, a kitchen cum dining area, a wash area, a living area, and one more common washroom under the staircase.
As we go inside the house there is a hall or a living area in the dimension of 10’0″ x 20’4″ it is a big area.
For more different sizes and designs must visit our website.
In the living area, you can place a sofa set, make a wall-mounted TV cabinet, and do interior decoration like false ceiling design, wall painting, and so on.
In front of the hall, there is an open kitchen and a dining area and the kitchen has all modern features and facilities.
The dimension of the kitchen is 9’0″ x 9’8″ and the dining area is the size of 9’0″ x 7’0″. The kitchen has drawers and cabinets for storage and so many options.
There is also a wash area in the dimensions of 4’0″ x 4’8″ and it is connected to the kitchen. The wash area is very important in any house to do extra work like cleaning the utensils and washing clothes etc.
Then we have our master bedroom in the size of 13’4″ x 10’0″ here you can place a bed make a wall-mounted wardrobe and make a TV unit.
This room also has an attached washroom in the size of 4’0″ x 7’0″. having an attached washroom in the bedroom gives you more privacy and comfort too.
This plan has every kind of modern fixtures and facilities that are most common nowadays and you can also opt for interior decoration.
25×35 house plan east facing
This is a 25 by 35 feet east facing house design with 2 bedrooms, a hall, a kitchen, and with a big parking area, and modern features.
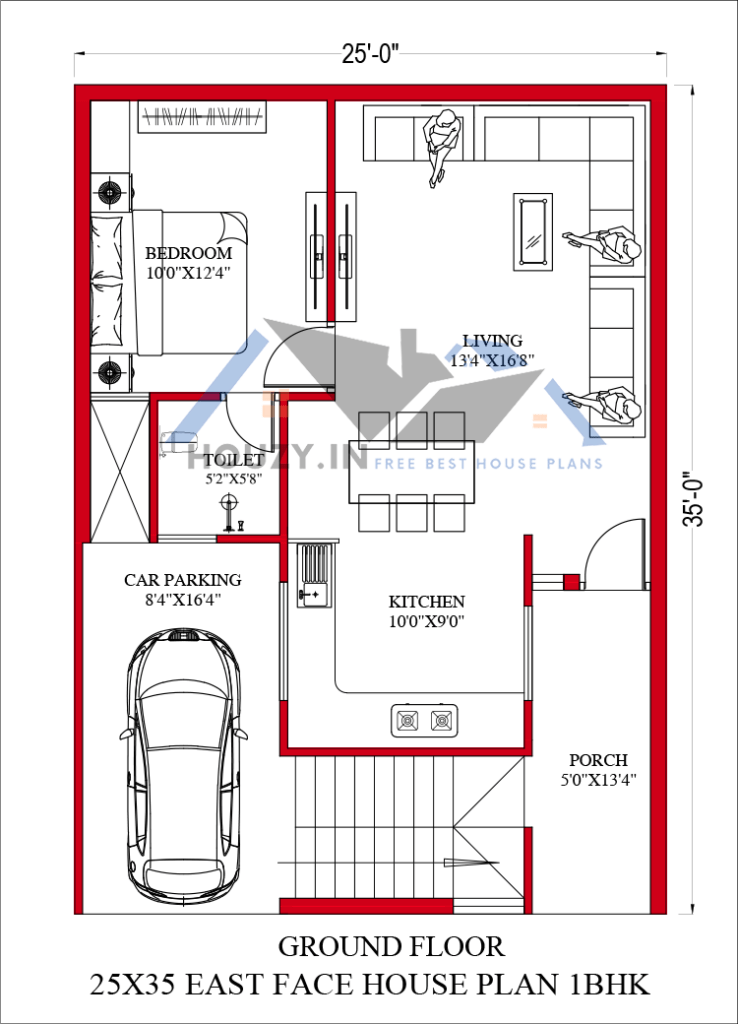
25×35 house plan west facing
This is a 25 by 35 feet west facing house design with 2 bedrooms, a hall, a kitchen, and with a big parking area, and modern features.
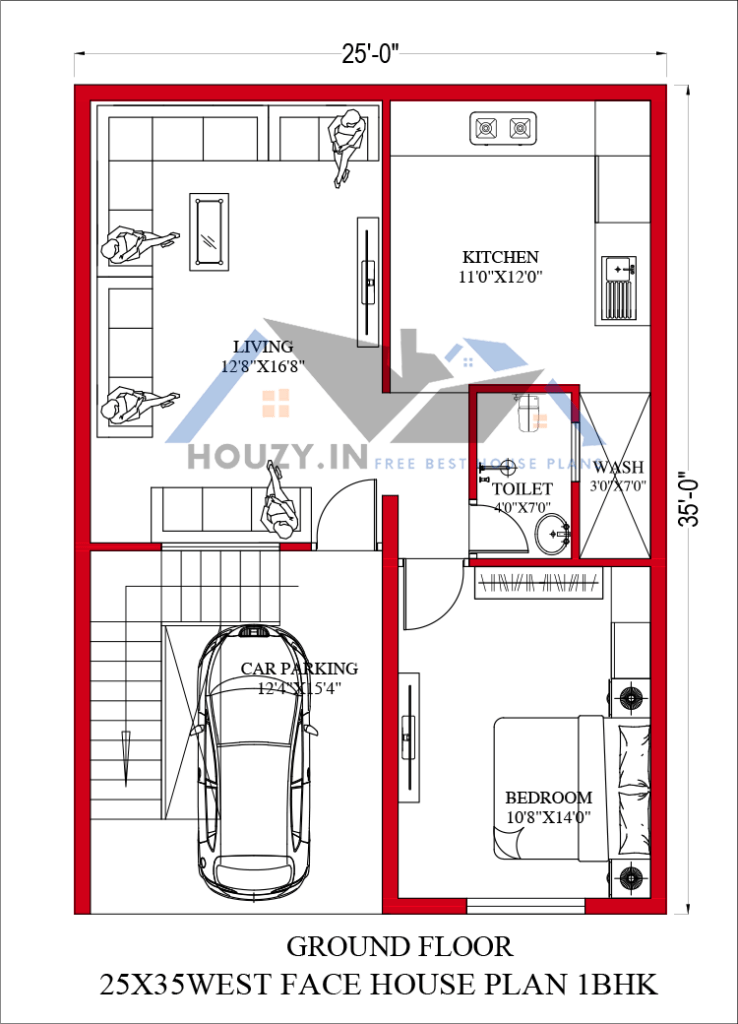
25 by 35 house plan north facing
This is a 25 by 35 feet north facing house design with 2 bedrooms, a hall, a kitchen, a big parking area, and modern features.
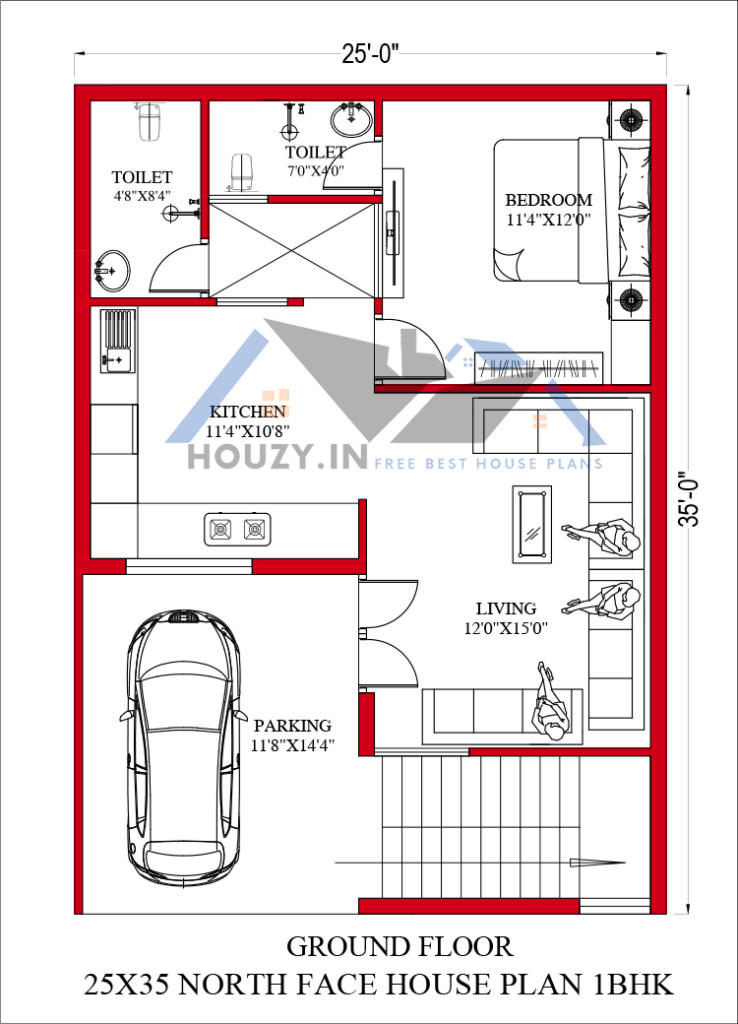
25×35 house plan south facing
This is a 25 by 35 feet south facing house design with 2 bedrooms, a hall, a kitchen, and with a big parking area and modern features.
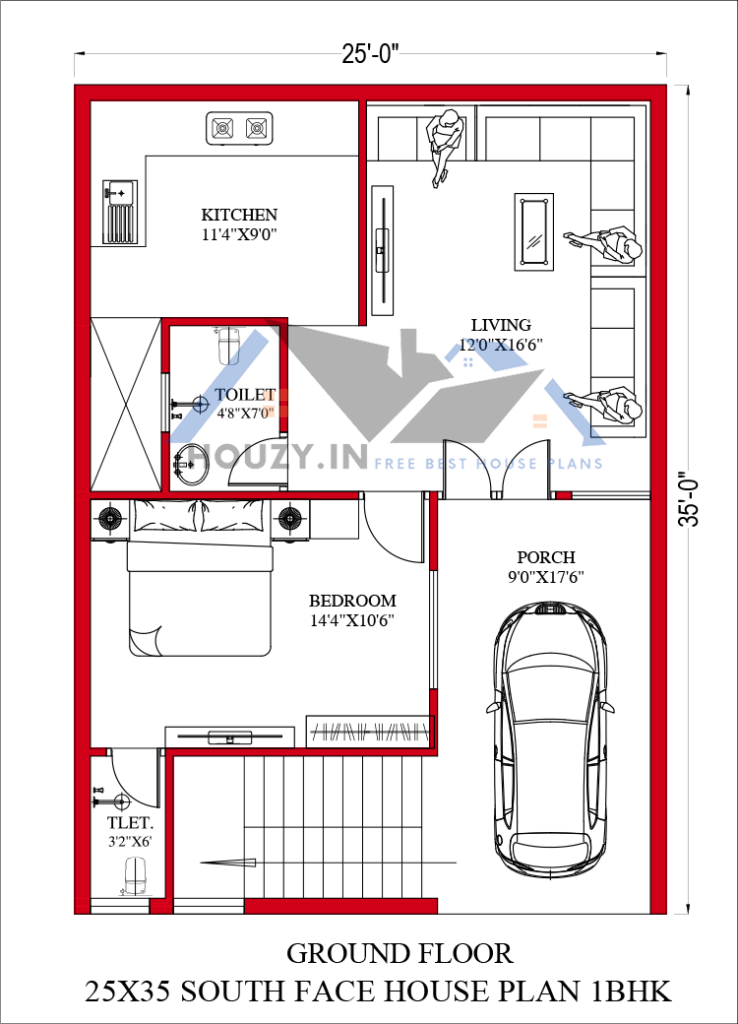
In conclusion
It is a 1bhk house plan so it can be ideal for a nuclear or a small family the bedroom has an attached washroom which makes it more comfortable and provides privacy.
This plan can be a good choice for you because this plan has a car parking area, a bedroom with an attached washroom, and one more common and extra washroom which makes it beneficial.
This plan has every single thing that makes your life comfortable and you can do your work properly and hassle-free.
For elevating the look of this plan you can opt for front elevation, interior decoration, and also exterior decoration which includes front elevation and some other things.
For more different sizes and designs must visit our website.