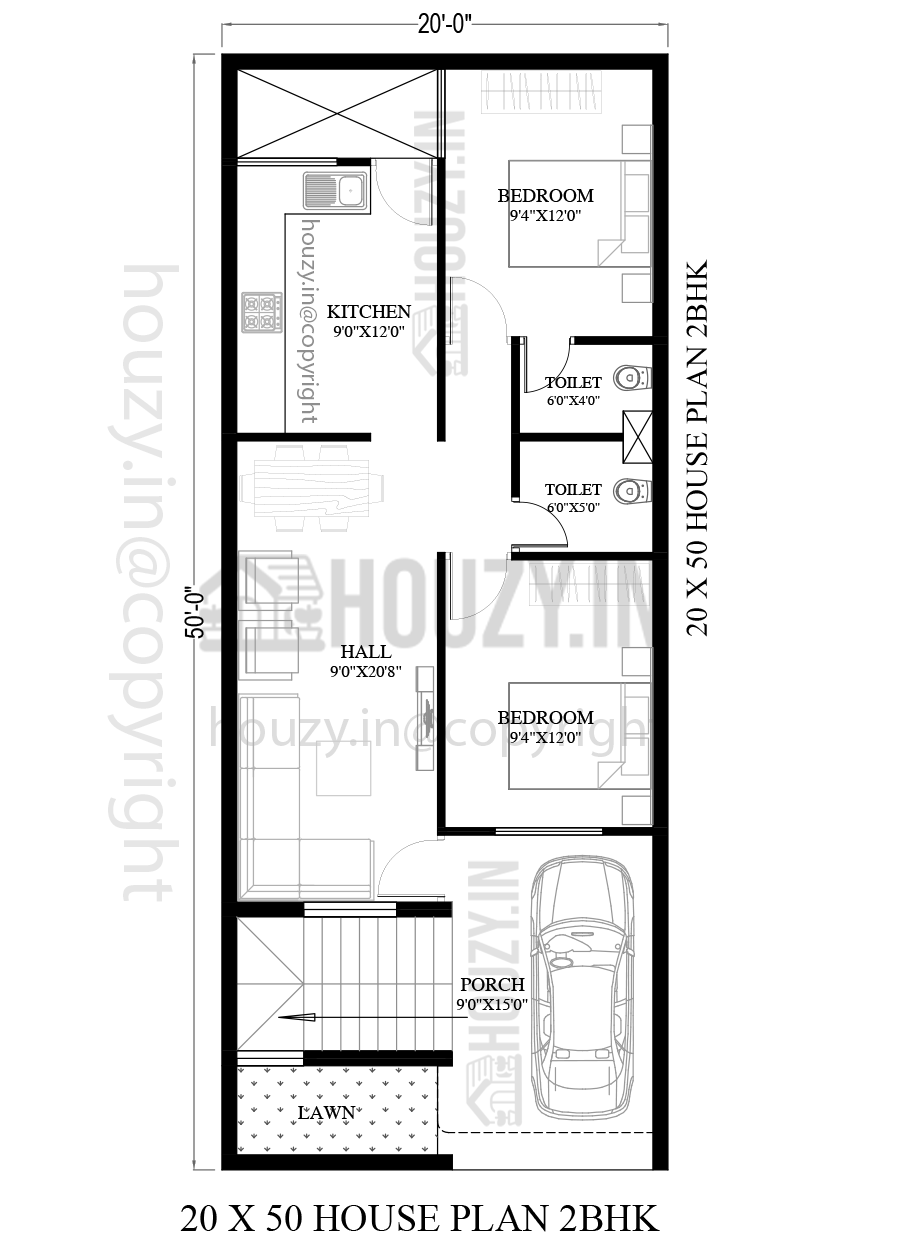20×50 house plan
In this article, we will share a 20×50 house plan. The total built-up area of this plan is 1,000 sq ft.
Everything has been taken care of while designing this home. Here you will also get to see the interior which is very attractive and unique too.
This is a 20 x 50 house plan in modern style. In today’s time, everyone likes to build modern houses instead of old houses because they are very convenient.
Here we are going to share some designs of a 20 by 50 feet plot and hope that you will like it. For more designs in different sizes than must visit our website.
20 50 house plan
This is a 20 50 house plan. This house plan has 2 bedrooms and the room has an attached washroom, then a kitchen, a living area, and a common washroom.
Now let’s talk about the house plan, At the start of the plan there is a parking area which you can see in the image where you can park your vehicles and plant some trees.
The dimension of the parking area is 9’0″x 15’8″ and the staircase is also provided in this area.

Then as we enter the house there is a drawing area where you can sit and watch television and you can also do some interior decoration.
The dimension of the drawing area is 9’0″x 20’8″ and you can place a sofa set and a couch in this area for sitting.
The drawing room or a living area is a special place and it represents the way of living and your lifestyle, so always try to decorate and keep it clutter free because you do not know when who comes.
Then we have provided a common bedroom and from the hall, you can go into this room here you can place a bed, make a wardrobe and some other stuff like a dressing table, etc.
The dimension of the common bedroom is 9’4″x 12’0″ and then there is a common washroom right next to this room in the dimension of 6’0″x 5’0″.
After this bedroom there is an open modular kitchen with modern fixtures and facilities and the dimension of the kitchen is 9’0″x 12’0″.
There are cabinets and drawers for storage in the kitchen and there is also a utility area connected to the kitchen.
Now at the end, we have provided a master bedroom where you can place a double bed, make a wardrobe for storage and place some other things.
The dimension of the master bedroom is 9’4″x 12’0″ and this room also has an attached washroom in the size of 6’0″x 4’0″. Each room is spacious you can easily place a bed, make a wardrobe and whatever you want.
There are two bedrooms in the house plan and every room is big and spacious so many things can be placed still you will get free space.
In conclusion
You can find the perfect 20 feet by 50 feet house plan according to your need and desires and we also hope that this plan can fulfill all your needs and vision.
For elevating the overall look of your plan you can opt for the exterior and interior decoration and there are also many other options like front elevation design and so on the list is never-ending.
Interior and exterior decoration is a second thing for anyone if you are going with a high budget you can go for these designs but if you are not so you can opt for wall putty.
Designing a house plan is a big task and without knowing what the other one is wanting and presenting and sharing a design is a big thing.
For more designs in different sizes than must visit our website.