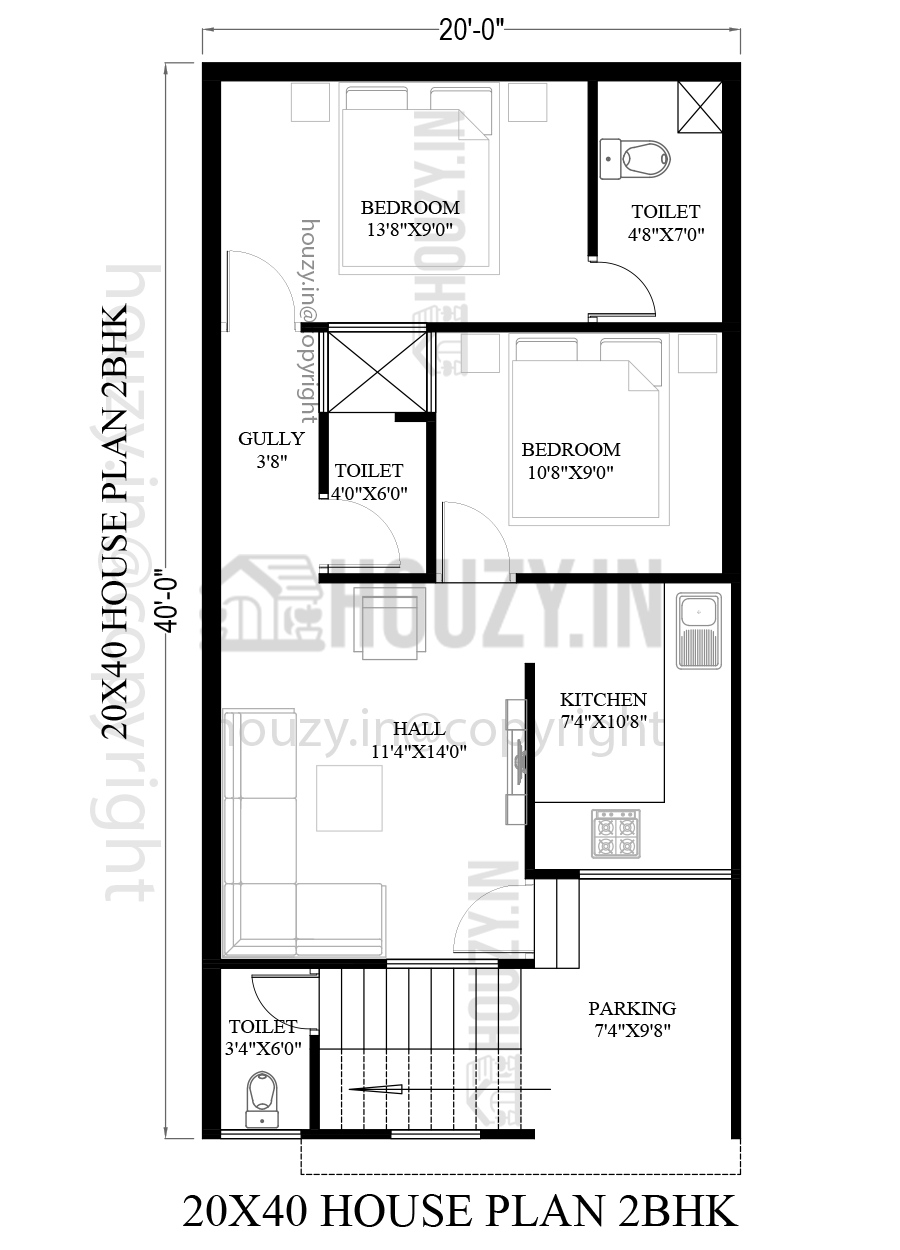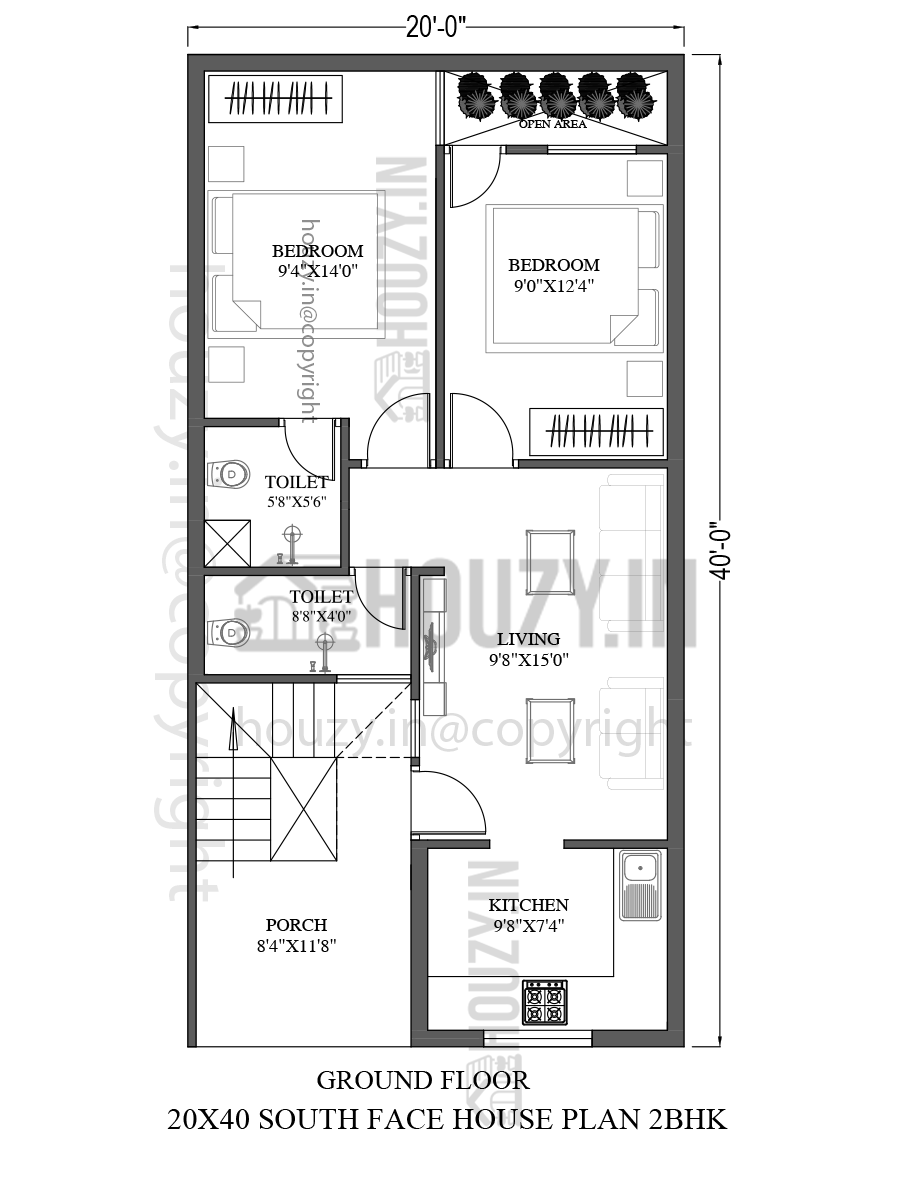20 40 house plans south facing with Vastu
In this article, we will share a 20 40 house plans south facing with Vastu. The total built-up area of this plan is 800 square feet and we have provided the dimensions of every room in feet.
If you are running on a high budget and you want to make your home beautiful and attractive, then you can also get an interior and exterior design done.
Here we will share some designs of 20 feet by 40 feet house plans and which are south facing plans and each plan is well planned.
This is a 20 40 house plan south facing with Vastu. This plan has 2 bedrooms with an attached washroom, kitchen, drawing room, and a common washroom.
South facing house floor plans 20×40
This is a 20 40 house plan south facing with Vastu. This plan has 2 bedrooms with an attached washroom, kitchen, drawing room, and a common washroom.
At the start of the plan we have provided a parking area in the size of 7’4″ x 9’8″ in the area you can park vehicles and the staircase is also provided in this area.

it’s a 2 bedroom house plan south facing at the start of the plan there is a parking area where you can park your vehicles and the staircase is also provided in this area.
Then there is a drawing/living area where you can place a sofa set and make a designer tv cabinet. this plan has two bedrooms each room has its own attached washroom.
The dimension of the living area is 11’4″ x 14’0″. In this room, you can do interior decoration like false selling design, wall painting, and some other kinds of interior design.
From the hall/living area you can go inside the kitchen and the kitchen is a modular kitchen with every kind of modern fixtures and facilities.
The dimension of the kitchen is 7’4″ x 10’8″ this is a standard size of a kitchen and we have also provided a large window and an exhaust fan here.
In this plan, we have provided two bedrooms and in these rooms, you can place a double bed, make a wardrobe and place a bean bag or a couch for sitting.
The dimension of the first bedroom is 10’8″ x 9’0″, you can go inside this from the hall/living area.
Right next to this room, we have provided a common washroom in the size of 4’0″ x 6’0″. Then there is a passage area in the dimension of 3’8″.
Now we have our master bedroom in the size of 13’8″ x 9’0″ in this room you can place a double bed, make a wall-mounted tv cabinet, and some other interior decoration according to your liking.
This master bedroom has an attached washroom the size of 4’8″ x 7’0″. Then there is a kitchen cum dining area and it is a modular kitchen with a small pooja room.
20×40 house plans south facing
This is the second design for a south facing 2bhk house plan for a plot size of 20×40.
It is a 2bhk ground floor plan with modern fixtures and facilities, this plan has a porch/parking area, a living area, a kitchen, 2 bedrooms, and a common washroom.
At the start of the plan we have provided a porch/parking area where you can place your vehicles or make it a sit-out area it depends on you.
The dimension of the parking area is 8’4″x11’8″ and the staircase is also provided in this area and you can also do gardening.
For gardening purposes, we have provided a backyard whether you can make it a small garden or use it as a wash area.

Now as we go inside the house there is a living area where you can welcome your guest and here you can place a sofa set, a couch, a center table, and some other stuff.
The dimension of the living area is 9’8″x15’0″ and you can also make a wall-mounted tv cabinet and do some other interior decoration.
Then there is an open modular kitchen with modern fixtures and facilities and there is a big window and ventilation is also done.
The dimension of the kitchen is 9’8″x7’4″ and for storage there area cabinets and drawers are available and a L-shaped platform.
After this there is a common washroom in the dimension of 8’8″x4’0″ and after this, we have our master bedroom.
The dimension of the master bedroom is 9’4″x14’0″ in this room you can place a double bed, make a wardrobe for storage, and do some other interior decoration.
And this bedroom also has an attached washroom in the dimension of 5’8″x5’6″.
Now we have provided a common bedroom where you can place a bed, make a wardrobe and place a dressing table and put some other important things according to your liking.
The dimension of the common bedroom is 9’0″x12’4″ and from here we can go to the backyard of the house or you can make this area a wash area or a small garden according to your preference.
In conclusion
Here in this article, we have shared two designs of a south facing housing house plan and both of the designs are having 2 bedrooms which are quite important.
And every plan is designed according to vastu shastra and we have provided large windows and ventilation is also done.
If you love to decorate your house then you can opt for the interior decoration of the plan like you can do false celling design and wall art and textured wall painting etc.
And for the outside, you can do a front elevation design which looks very good and classy.