15×50 house plan
This is a 15×50 house plan. This house plan consists of a parking area, 2 bedrooms, a modular kitchen, a big drawing area, and a common washroom.
Here in this article, we will share some house designs for a 15 by 50 feet house plan that can help you if you are planning to make a house plan of this size.
The total built-up area of this plan is 750 square feet and in the image we have provided the dimensions of every area in feet so that everyone can understand easily.
To explore more different house plans in different sizes must visit our website.
15 50 house plan
In this article, we have provided a 15 x 50 house plan 2bhk with every possible modern fixture and facility that is in trend, plays an important role in our daily life, and makes it easy.
This house plan consists of a parking area, a hall, an open modular kitchen, two bedrooms, and a common washroom.
At the start of the plan, we provided a porch where you could park vehicles and do a plantation.
The dimension of the porch is 6’6″ x 6’8″ and the staircase is also provided in this area.
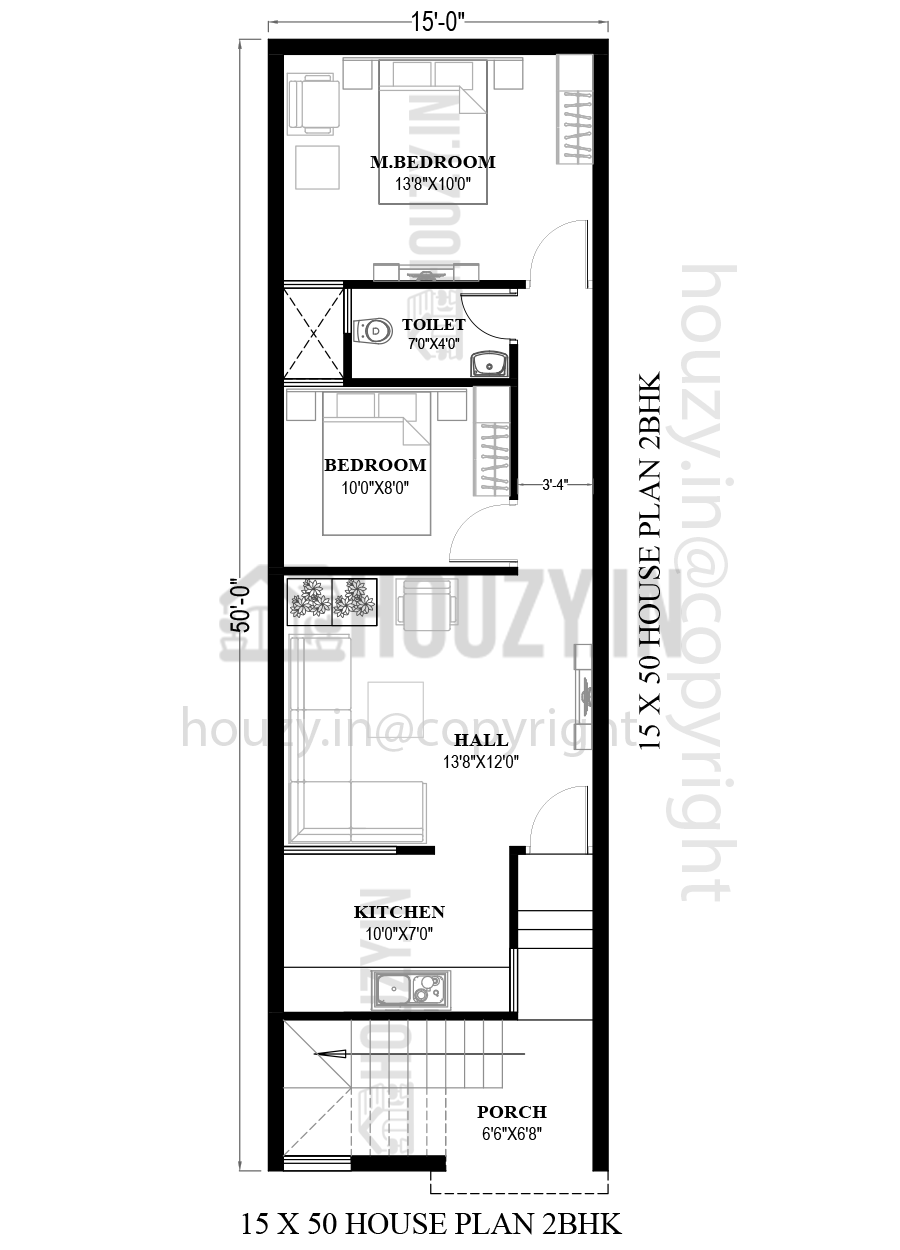
As we go inside the house there is a hall in the dimension of 13’8″ x 12’0″ and from the hall we can go inside the kitchen and it is a modular kitchen with modern fixtures.
The dimension of the kitchen is 10’0″ x 7’0″.
Then we have a common bedroom in the dimension of 10’0″ x 8’0″ and there is a passage area of 3 feet to go to the common washroom and master bedroom.
The size of the master bedroom is 13’8″ x 10’0″ and the size of the common washroom is 7’0″ x 4’0″.
In both of the rooms, you can place a bed and make a wardrobe for storage and place other stuff according to your liking.
Now let’s see our other design and that is a 1bhk house plan. And for more different sizes must visit our website.
15×50 west facing house plan 3d
In this article, we have provided two designs the above design is a 2bhk and this is a 1bhk house plan.
This house plan consists of a parking area, a hall/living area, a modular kitchen, a separate pooja room, and a common washroom. and in this design, we have provided 2 different plans in 1bhk.
In this design, at first, there is a parking area where you can park vehicles and the staircase is also provided there.
In the left design, the size of the porch is 4’8″ x 6’4″ and in the right design the size of the parking area is 9’8″ x 12’4″.

Then there is a hall where you can place a sofa set, and couch and place some other things according to your liking and interest.
After this, there is a bedroom where you can place a double bed and have some rest and make a wall-mounted wardrobe for storage.
Now in both of the designs, we have provided an open modular kitchen with modern fixtures and facilities.
Then there is a common washroom with the dimensions of 7’10” x 4’8″. And for more different sizes must visit our website.
In the left design, there is also a pooja room where you can place idols of god and worship them.
15×50 house plan east facing
This is an east facing ground floor house plan with modern features and facilities and it is a 1bhk house design with modern interiors.
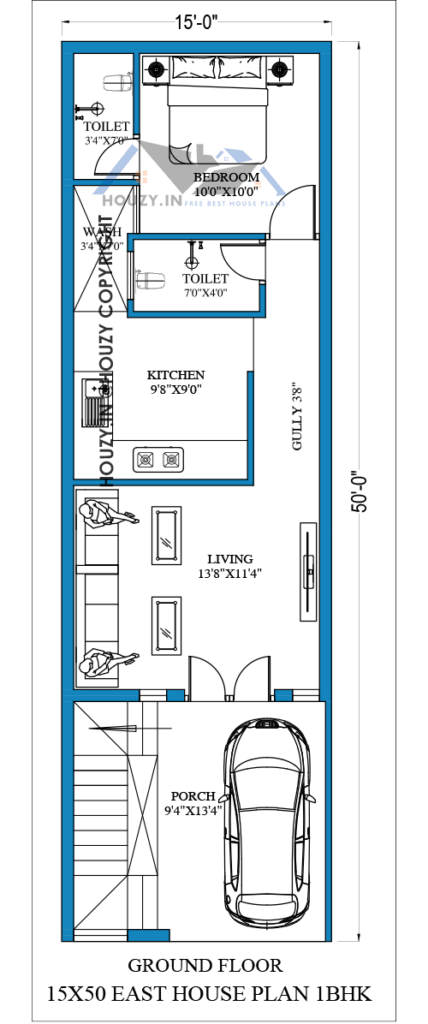
15×50 house plan west facing
This is a west facing 1bhk modern ground floor house plan with a porch cum parking area where you can park your vehicles.
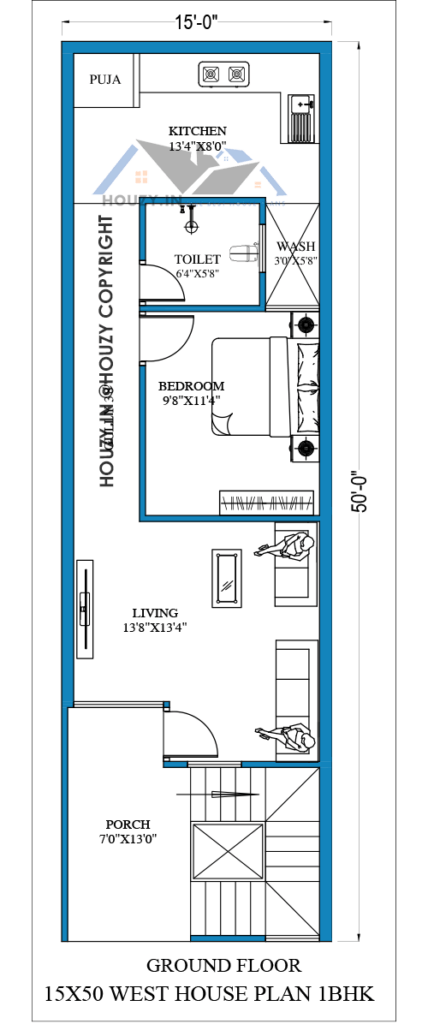
15*50 house plan north facing 1bhk
This is a 15 by 50 feet modern 1bhk north facing house design with modern features and facilities.
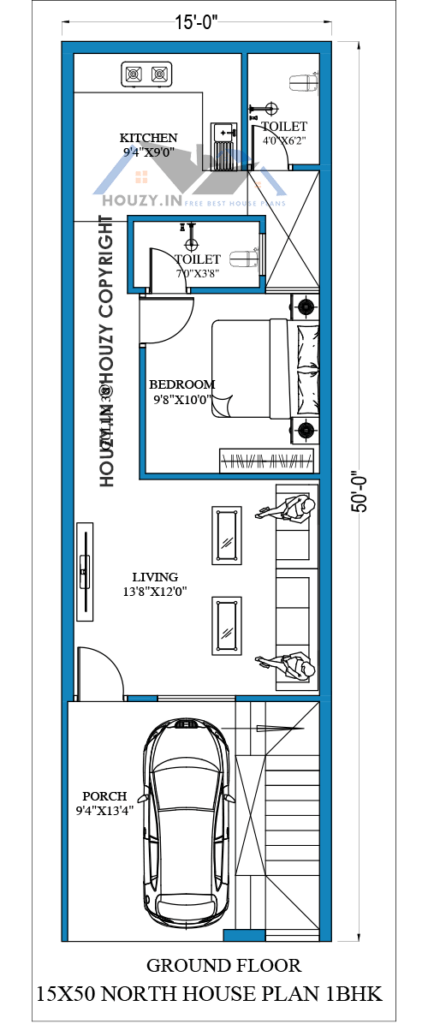
15×50 house plan south facing
Now this is a south facing 1bhk modern house design with modern interiors and modern design for comfortable living.
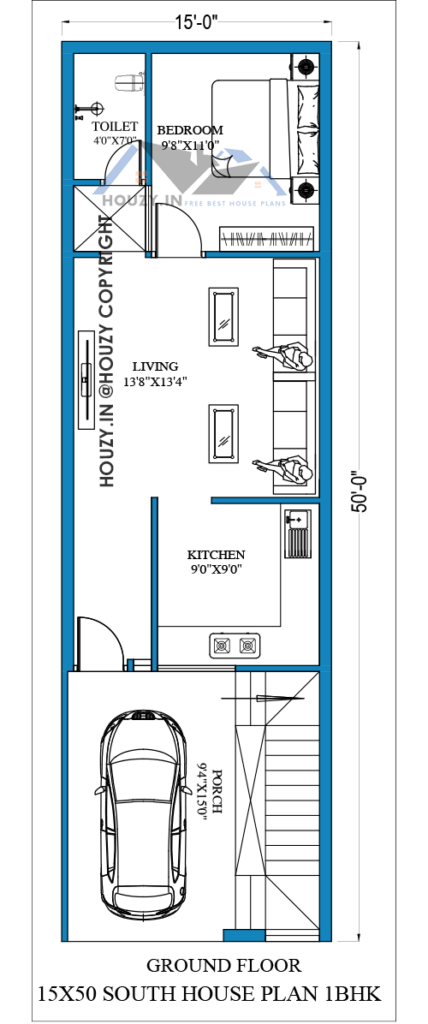
In conclusion
With so much exploring you can find the perfect 15× 50 house plan according to your needs and desires and we also hope this plan can fulfill all your needs and vision.
And for more different sizes must visit our website.