15×45 house plan
In this article, we are Introducing our well-executed 15×45 house plan, designed to embrace natural light and create a harmonious living environment.
Here we are going to share a simple house design of a 15 by 45 feet house plan and this post can be helpful for those who are searching for a house plan in the mentioned size.
The total built-up area of this plan is 675 square feet and in the image we have provided the dimensions of every area in feet so that anyone can understand easily.
We have provided 15 feet by 45 feet-by-feet house plan in 1bhk and it is a modern house plan with every modern fixture and facility that is in trend and also plays an important role in our daily life and makes it easy.
And for more different house plans in different sizes must visit our website.
15 45 house plan
In this article, we have provided a 15 x 45 house plan 1bhk with modern fixture and facility that are unique and also plays an important role in our daily life.
This house plan consists of a porch area, a hall, a modular kitchen with an attached wash area, a bedroom, and a common washroom.
It is a small but nice house design in 1bhk, at the start of the plan we have provided a porch area where you can park vehicles and the staircase is also provided in this area.
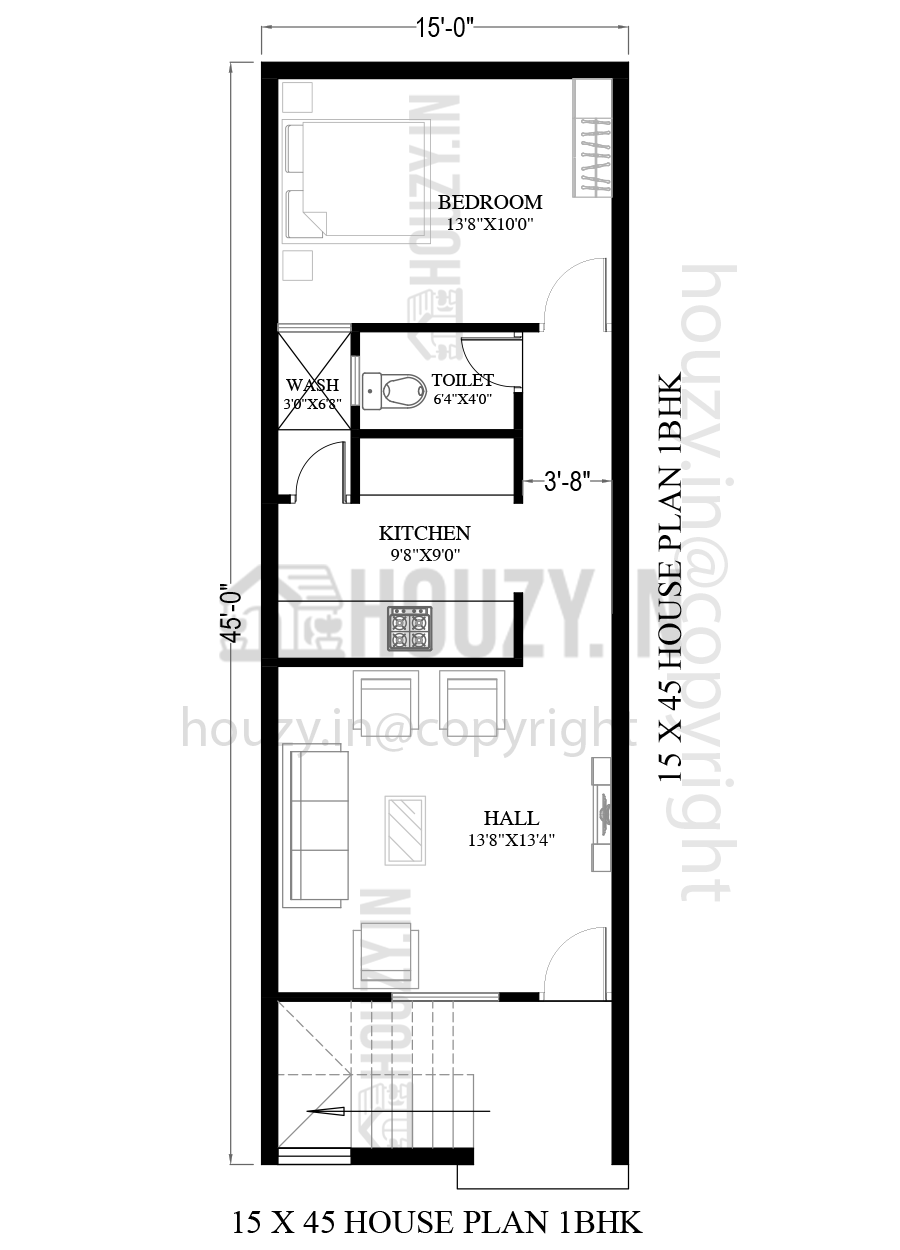
As we go inside the house at first there is a hall/living area where you can place a sofa set, and couch, and make a wall-mounted TV cabinet, which makes this area very welcoming and cozy.
The dimension of the hall/living area is 13’8″ x 13’4″ and from here we can go to the kitchen which is an open modular kitchen with modern fixtures.
And the dimension of the kitchen is 9’8″ x 9’0″ and from the kitchen, we have access to the wash area and the size of the wash area is 3’0″ x 6’8″.
In the kitchen, you can make cabinets and drawers for storage and keep your things safe and while preparing food you can interact with your family.
Then there is a common washroom with the dimensions of 6’4″ x 6’0″. And for more different sizes must visit our website.
Now at the end, we have provided a bedroom in the dimensions of 13’8″ x 10’0″ and here you can place a bed, and make a wardrobe for storage.
15×45 house plan east facing
This is an east facing 1bhk ground floor house design for a 15 by 45 feet plot and this plan also has a parking area.
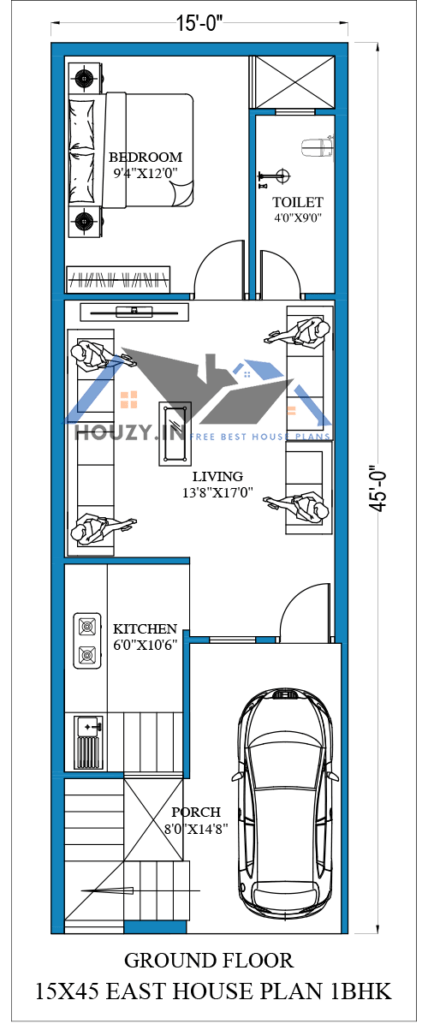
15×45 house plan west facing
This is a west facing 1bhk ground floor house design for a 15 by 45 feet plot and this plan also has a parking area.
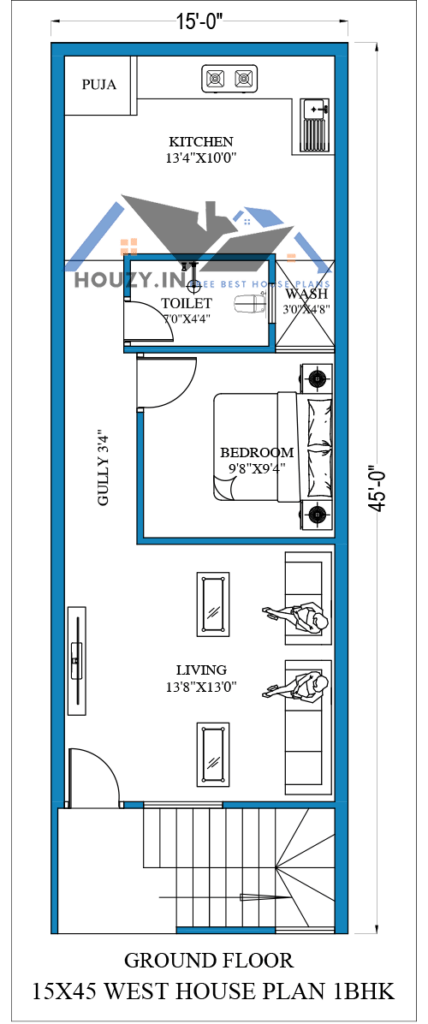
15×45 house plan north facing
It is a north facing 1bhk ground floor house designed for a 15 by 45 feet plot and this plan also has a parking area.
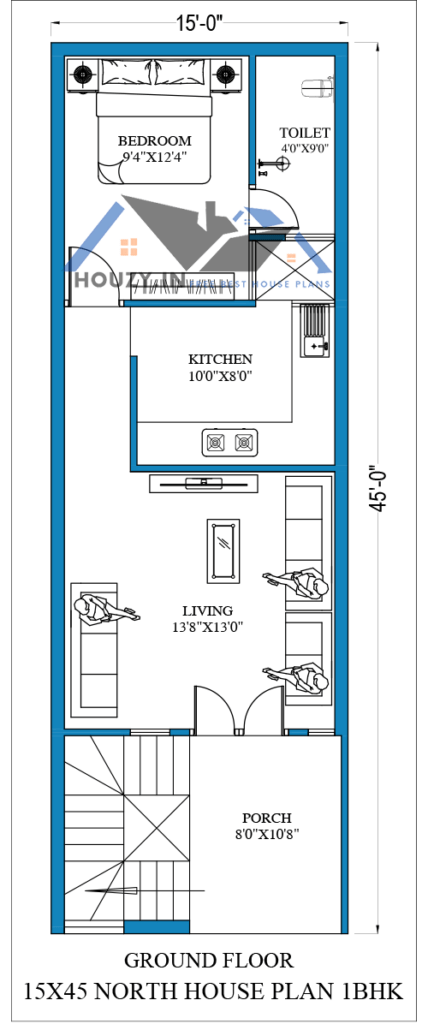
15*45 house plan south facing
This is a south facing 1bhk ground floor house design for a 15 by 45 feet plot and this plan also has a parking area.
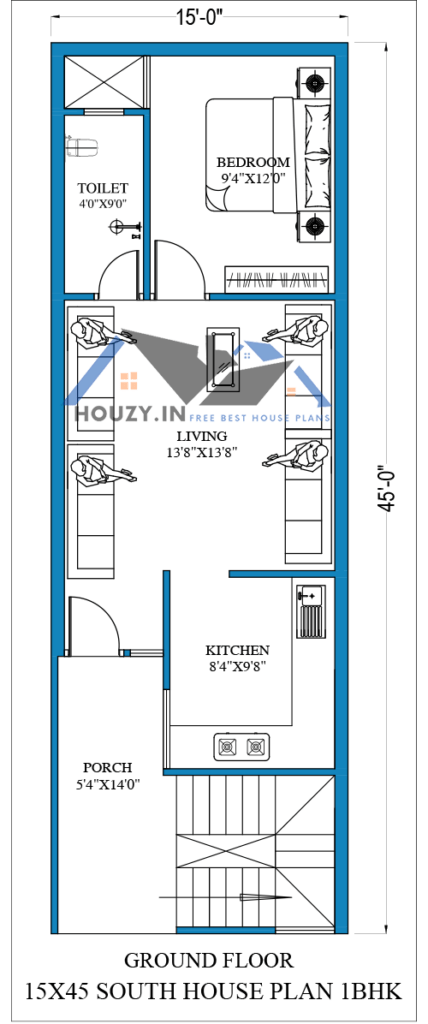
In conclusion
With so much exploring you can find the perfect 15×45 house plan according to your needs and desires and we also hope this plan can fulfill all your needs and vision.
If you want to make your house attractive and cozy you can do interior, exterior, and front elevation design which can elevate the overall look of this house plan and we hope that you liked our design.
And for more different sizes must visit our website.