15×40 house plan with 2 bedrooms
If you want a small, simple, and affordable home, a 15×40 house plan with 2 bedrooms, a kitchen, a living room, a toilet, and a bath can be a good option.
It’s perfect for small families, couples, or individuals who want a place that’s easy to maintain and not too expensive.
The house layout is straightforward. There is a living room, two bedrooms, a kitchen, a toilet, and a bath.
The entrance is through the living room, which can also be used for dining or entertaining guests. The bedrooms are at the back of the house for privacy, and the kitchen is next to the living room for convenience.
The living room is about 10×15 feet, and the bedrooms are around 10×12 feet. The kitchen is small, about 6×8 feet, and the toilet and bath are combined and about 4×6 feet.
This type of house plan is suitable for people who live in urban areas with limited space. It’s also affordable to build, but it may not be suitable for bigger families or those who need more space. Before building, it’s important to check local building codes and regulations.
In summary, a 15×40 house plan with 2 bedrooms, a kitchen, a living room, a toilet, and a bath can be a great option for those who want a small, simple, and affordable home.
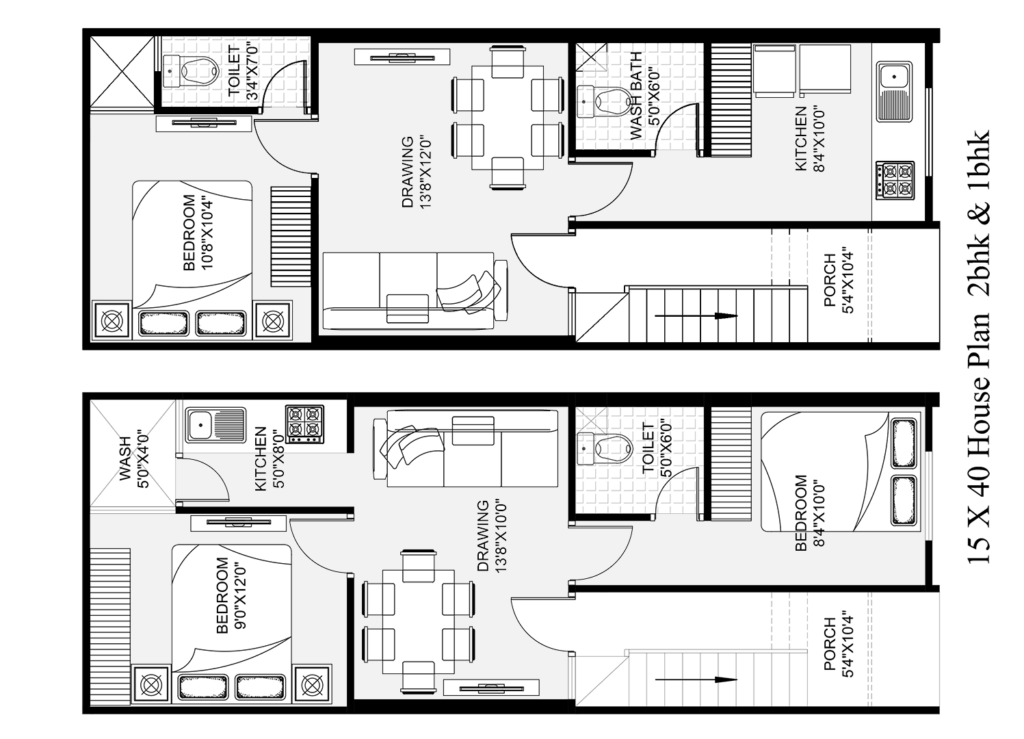
15×40 house plan 2bhk East Facing
As you can see in the images we have provided two different plans in different sizes one is a 1bhk and the other one is a 2bhk floor plan.
At the beginning of the plan, there is a porch/parking area in the dimensions of 5’4″x10’4″ and the staircase is also provided there for convenience.
Now as we move forward for this area there and enter the house there is a drawing area in the dimension of 13’8″x10’0″.
In this area, you can place a sofa set, a center table, and some other decorative pieces to make this area beautiful.
From this area, you can go into the kitchen and you can convert this kitchen into a modular kitchen the dimension of this area is 5’0″x8’0″.
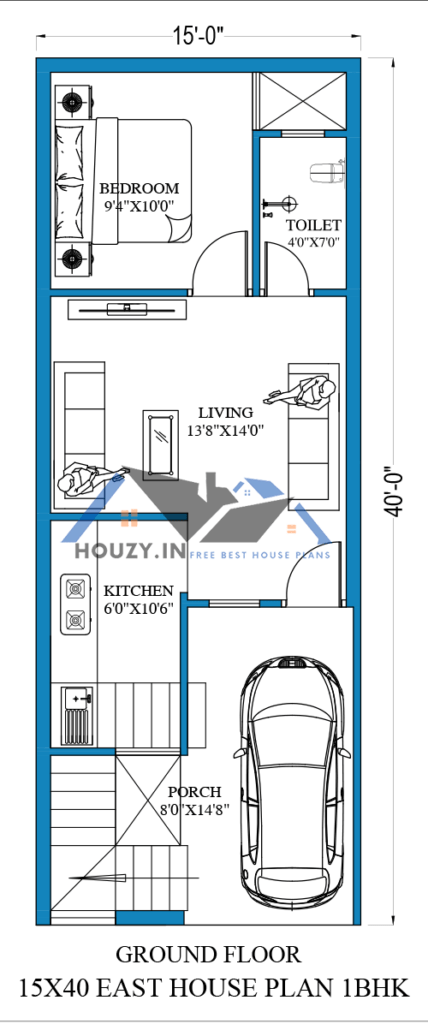
And in the kitchen, there is a wash area in the dimensions of 5’0″x4’0″.
Right next to the kitchen, there is a bedroom in the dimension of 9’0″x12’0″ here you can place a bed, make a wardrobe, and place a dressing table.
Then there is a common washroom with the dimensions of 5’0″x6’0″.
After this there is a second bedroom in the dimension of 8’4″x10’0″ and here you can place a bed, make a wardrobe and other stuff according to your liking.
So this is the explanation of the 2bhk house plan now let us talk about the 1bhk plan.
West Facing 15 40 house plan 1bhk
In the image, we have provided two different designs. In the above description, we have talked about 2bhk floor design.
And now we are going to talk about the 1bhk floor design.
In this design at the start of the plan, we have provided a porch/parking area where you can place your vehicles.
The dimension of the porch/parking area is 5’4″x10’4″ and the staircase is also provided in this area.
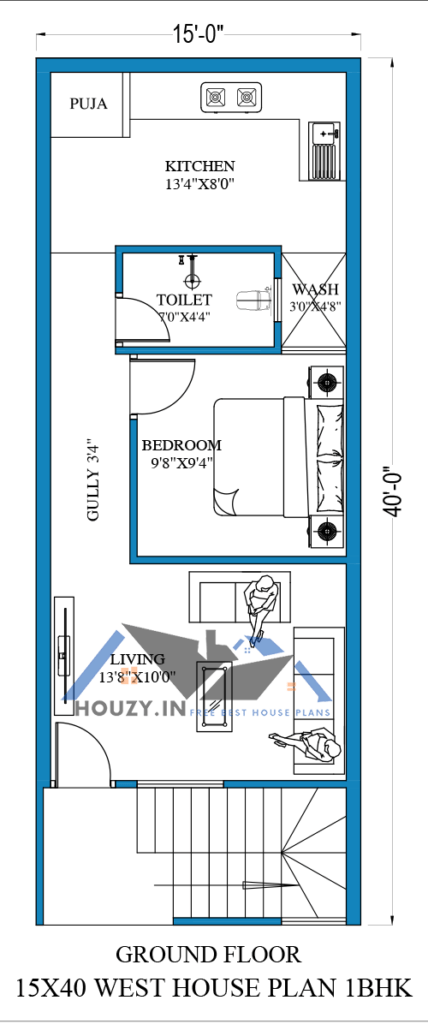
Now there is a drawing area in the dimension of 13’8″x12’0″ and you can decorate this area according to your likes and dislikes.
You can place here a sofa set, a couch, and some other things according to your interest and make this area cozy and comfortable.
After this, we have provided a kitchen which is the most important part of any house, the dimension of the kitchen is 8’4″x10’0″.
For storage purposes, we have provided cabinets drawers, and shelves.
Then there is a washroom in the dimension of 5’0″x6’0″.
Now we have our bedroom in the dimension of 10’8″x10’4″ here you can place a bed, make a wardrobe and place some other stuff.
This bedroom also has an attached washroom in the dimensions of 3’4″x7’0″.
15×40 house plan north facing
This is a north facing 15 by 40 feet house design in 1bhk and it is a ground floor house plan with a porch area.
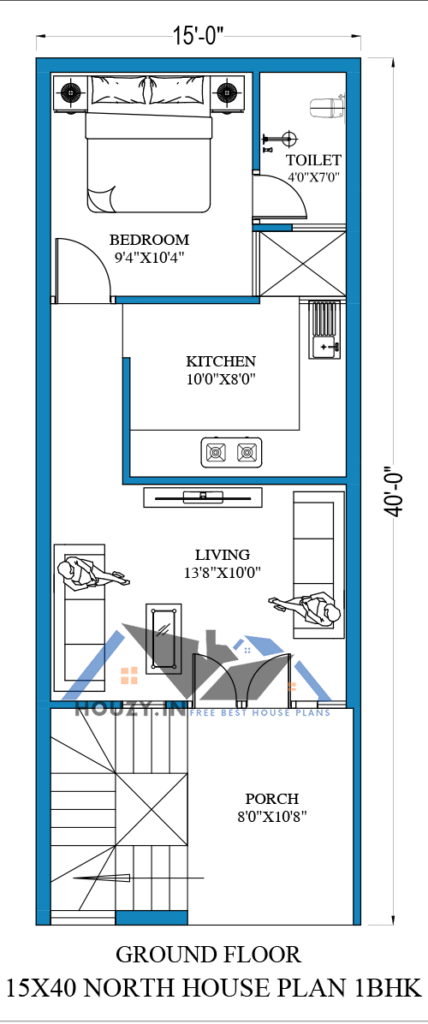
15×40 house plan south facing
This is a south facing 15 by 40 feet house design in 1bhk and it is a ground floor house plan with a porch area.
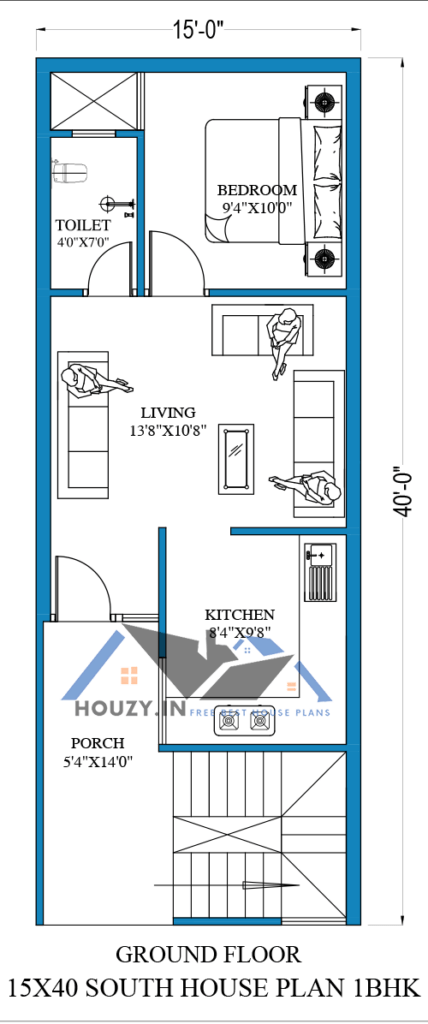
Conclusion
This 15 by 40 house plan can be a suitable option for small families and with a little bit of research you can find a perfect match of your visuals and expectation.
You can also do some interior decoration and exterior decoration of this plan so that it will look more good and attractive.
we make houses only in a lifetime so everyone wants it to be perfect and classy, so the people who are searching house plan in this dimension then it can be a good option for them.