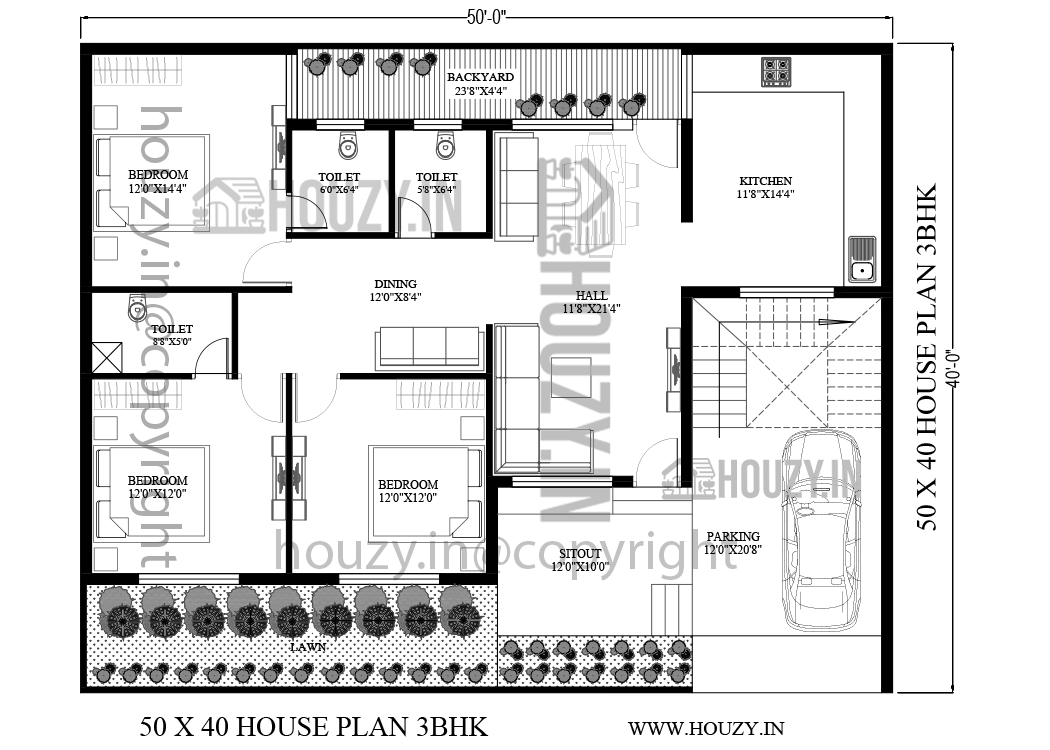50×40 house plans
50×40 house plans This is a 50×40 house plans. This plan has a parking area and a backyard, a drawing room, 3 bedrooms, a kitchen, and a common washroom. Here in this article, we will share house designs for a 50 by 40 house plan in 3bhk or 2bhk. The total plot area of this … Read more
